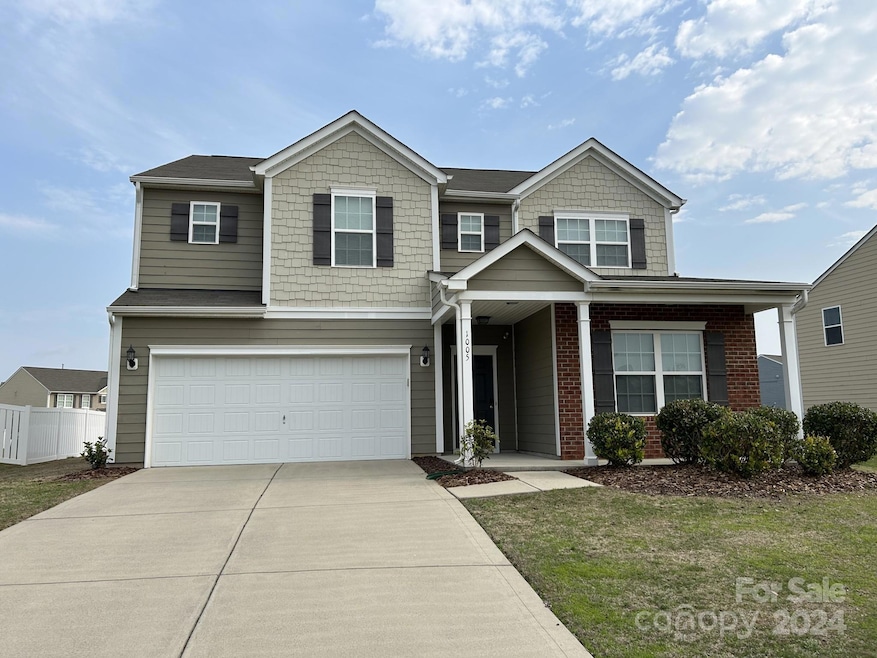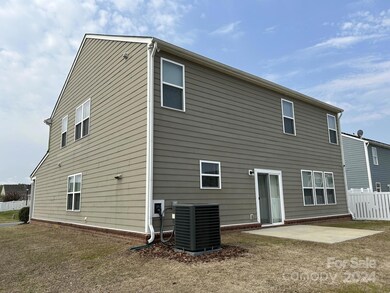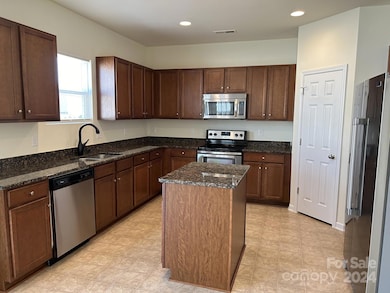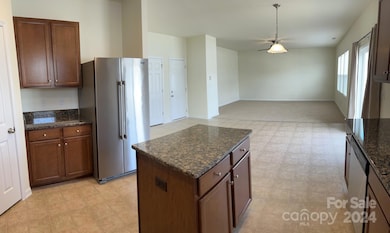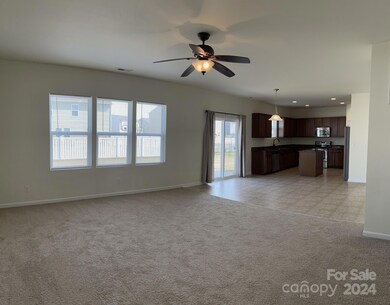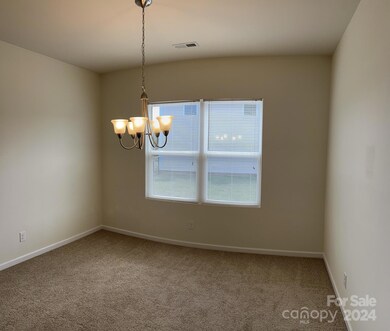
1005 Dawn Light Rd Indian Trail, NC 28079
Highlights
- Open Floorplan
- Clubhouse
- Community Pool
- Poplin Elementary School Rated A
- Wood Flooring
- Recreation Facilities
About This Home
As of April 2025Move-In Ready Attractive Well-maintained 4 bedrooms, 2.5 Baths with large Loft. Main floor is 9 foot ceiling with spacious great room will be good for entertaining friends. Formal dining and living room with large nook for breakfast. Beautiful granite countertops with island, S/S Appliances & recessed lights, good storage space. Front porch is good for morning coffee. Brand New Carpets throughout on the Main floor. New AC in 2023. Upper floor features a large Loft is great for game room & a Sizable Master Bedroom. Garden Tub next to a huge window with lots of natural light & a separate Shower in Master bath. Front door keyless entry. Garage motion sensor light, keypad entry with remotes. Total 6 parking spaces (2 in attached garage). Spacious yards between neighbors' houses and 3 sides fenced. Very nice Community Pool, Playground, Clubhouse, Sports Court. In good school district: Poplin Elem, Porter Ridge Middle/High Schools, ZIP 28079.
Last Agent to Sell the Property
Homecoin.com Brokerage Email: info@homecoin.com License #322281
Home Details
Home Type
- Single Family
Est. Annual Taxes
- $2,493
Year Built
- Built in 2013
Lot Details
- Back Yard Fenced
- Paved or Partially Paved Lot
- Level Lot
- Property is zoned AP6
HOA Fees
- $50 Monthly HOA Fees
Parking
- 2 Car Attached Garage
- Front Facing Garage
- Garage Door Opener
- Driveway
- On-Street Parking
- Parking Garage Space
- 4 Open Parking Spaces
Home Design
- Brick Exterior Construction
- Slab Foundation
- Composition Roof
- Hardboard
Interior Spaces
- 2-Story Property
- Open Floorplan
- Sound System
- Wired For Data
- Ceiling Fan
- Insulated Windows
- Window Screens
- Entrance Foyer
- Pull Down Stairs to Attic
- Washer and Electric Dryer Hookup
Kitchen
- Electric Oven
- Self-Cleaning Oven
- Electric Cooktop
- Range Hood
- Microwave
- Dishwasher
- Kitchen Island
- Disposal
Flooring
- Wood
- Concrete
- Vinyl
Bedrooms and Bathrooms
- 4 Bedrooms
- Walk-In Closet
- Garden Bath
Outdoor Features
- Patio
- Front Porch
Schools
- Poplin Elementary School
- Porter Ridge Middle School
- Porter Ridge High School
Utilities
- Forced Air Zoned Heating and Cooling System
- Vented Exhaust Fan
- Heating System Uses Natural Gas
- Underground Utilities
- Electric Water Heater
- Cable TV Available
Listing and Financial Details
- Assessor Parcel Number 07-003-370
Community Details
Overview
- Cams Management Services Association, Phone Number (877) 672-2267
- Fieldstone Farm Subdivision
- Mandatory home owners association
Recreation
- Recreation Facilities
- Community Playground
- Community Pool
Additional Features
- Clubhouse
- Card or Code Access
Map
Home Values in the Area
Average Home Value in this Area
Property History
| Date | Event | Price | Change | Sq Ft Price |
|---|---|---|---|---|
| 04/11/2025 04/11/25 | Sold | $449,000 | -0.2% | $171 / Sq Ft |
| 03/12/2025 03/12/25 | Pending | -- | -- | -- |
| 02/21/2025 02/21/25 | Price Changed | $450,000 | -2.2% | $171 / Sq Ft |
| 01/03/2025 01/03/25 | Price Changed | $459,900 | 0.0% | $175 / Sq Ft |
| 01/03/2025 01/03/25 | For Sale | $459,900 | +2.4% | $175 / Sq Ft |
| 10/21/2024 10/21/24 | Off Market | $449,000 | -- | -- |
| 10/02/2024 10/02/24 | Price Changed | $439,900 | -2.2% | $167 / Sq Ft |
| 09/18/2024 09/18/24 | Price Changed | $450,000 | -5.3% | $171 / Sq Ft |
| 08/22/2024 08/22/24 | Price Changed | $475,000 | -1.0% | $181 / Sq Ft |
| 08/01/2024 08/01/24 | Price Changed | $479,900 | -1.1% | $183 / Sq Ft |
| 06/26/2024 06/26/24 | Price Changed | $485,000 | -0.8% | $184 / Sq Ft |
| 04/04/2024 04/04/24 | For Sale | $489,000 | -- | $186 / Sq Ft |
Tax History
| Year | Tax Paid | Tax Assessment Tax Assessment Total Assessment is a certain percentage of the fair market value that is determined by local assessors to be the total taxable value of land and additions on the property. | Land | Improvement |
|---|---|---|---|---|
| 2024 | $2,493 | $296,100 | $54,000 | $242,100 |
| 2023 | $2,473 | $296,100 | $54,000 | $242,100 |
| 2022 | $2,473 | $296,100 | $54,000 | $242,100 |
| 2021 | $2,473 | $296,100 | $54,000 | $242,100 |
| 2020 | $1,564 | $200,600 | $34,000 | $166,600 |
| 2019 | $1,988 | $200,600 | $34,000 | $166,600 |
| 2018 | $1,564 | $200,600 | $34,000 | $166,600 |
| 2017 | $2,092 | $200,600 | $34,000 | $166,600 |
| 2016 | $2,048 | $200,600 | $34,000 | $166,600 |
| 2015 | $1,660 | $200,600 | $34,000 | $166,600 |
| 2014 | $210 | $216,840 | $29,360 | $187,480 |
Mortgage History
| Date | Status | Loan Amount | Loan Type |
|---|---|---|---|
| Open | $336,750 | New Conventional | |
| Closed | $336,750 | New Conventional |
Deed History
| Date | Type | Sale Price | Title Company |
|---|---|---|---|
| Warranty Deed | $449,000 | None Listed On Document | |
| Warranty Deed | $449,000 | None Listed On Document | |
| Special Warranty Deed | $175,500 | None Available |
Similar Homes in Indian Trail, NC
Source: Canopy MLS (Canopy Realtor® Association)
MLS Number: 4125495
APN: 07-003-370
- 1009 Dawn Light Rd
- 2024 Houndscroft Rd
- 4008 Houndscroft Rd
- 2056 Harlequin Dr
- 2048 Harlequin Dr
- 1002 Merganser Way
- 2052 Harlequin Dr
- 1014 Merganser Way
- 1022 Merganser Way
- 1010 Merganser Way
- 1005 Merganser Way
- 1023 Merganser Way
- 2019 Canvasback Way
- 2002 Potomac Rd
- 2015 Canvasback Way
- 2023 Canvasback Way
- 1037 Merganser Way
- 1049 Merganser Way
- 1033 Merganser Way
- 1029 Merganser Way
