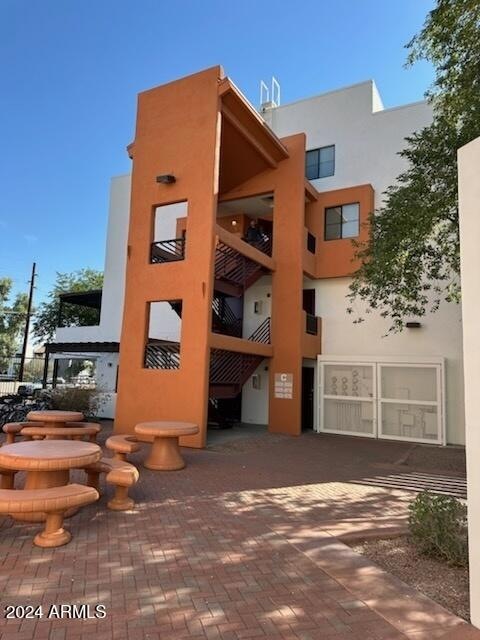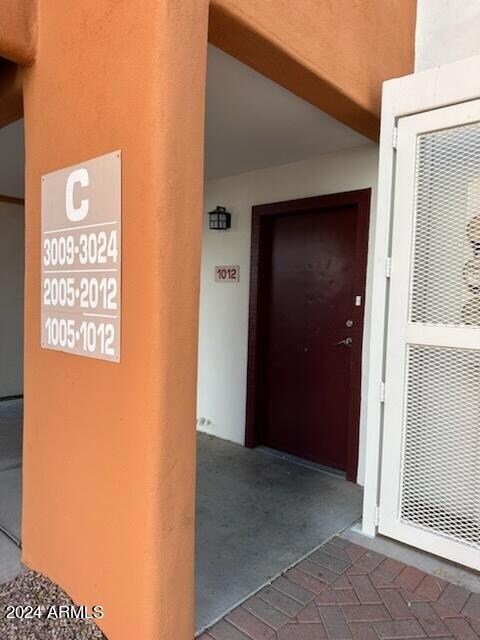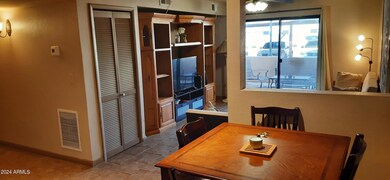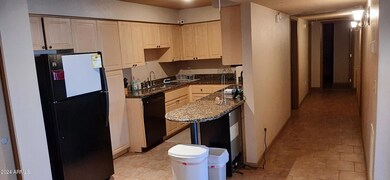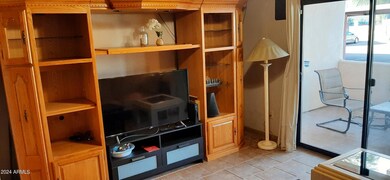
1005 E 8th St Unit 1012 Tempe, AZ 85281
Downtown Tempe NeighborhoodHighlights
- Gated Community
- Community Pool
- No Interior Steps
- Property is near public transit
- Covered patio or porch
- Tile Flooring
About This Home
As of January 2025Attention investors! Don't miss out on this fantastic 4-bed, 2-bath unit in the desirable University Heights area, with the current lease extending until June 30, 2025. This well-maintained property features an updated open kitchen, boasting ample counter space and cabinets. Enjoy comfort year-round with a new AC unit installed in 2018 and the convenience of an in-unit washer and dryer. The living area flows seamlessly to a covered deck. This gated community offers excellent amenities, including a picnic area, grill, pool & spa. Near Arizona State University and minutes away from Tempe Marketplace, known for its vibrant dining, shopping, and entertainment options. Plus easy access to the 101 & 202 freeways. Great property in a prime location a perfect investment opportunity. Don't wait! opportunity for savvy investors looking to secure a property in a prime location. Don't wait!
Last Agent to Sell the Property
Hai Bigelow
Redfin Corporation License #SA559566000

Property Details
Home Type
- Condominium
Est. Annual Taxes
- $1,787
Year Built
- Built in 2002
Lot Details
- Desert faces the front of the property
- Grass Covered Lot
HOA Fees
- $285 Monthly HOA Fees
Home Design
- Wood Frame Construction
- Built-Up Roof
- Stucco
Interior Spaces
- 1,209 Sq Ft Home
- 3-Story Property
- Ceiling Fan
- Tile Flooring
- Built-In Microwave
Bedrooms and Bathrooms
- 4 Bedrooms
- 2 Bathrooms
Home Security
Parking
- 1 Carport Space
- Assigned Parking
- Unassigned Parking
Location
- Property is near public transit
- Property is near a bus stop
Schools
- Cecil Shamley Elementary And Middle School
- Mcclintock High School
Utilities
- Refrigerated Cooling System
- Heating Available
- High Speed Internet
- Cable TV Available
Additional Features
- No Interior Steps
- Covered patio or porch
Listing and Financial Details
- Tax Lot 1012
- Assessor Parcel Number 132-73-360
Community Details
Overview
- Association fees include roof repair, sewer, pest control, ground maintenance, street maintenance, front yard maint, trash, water, roof replacement, maintenance exterior
- Metro Prop Serv Association, Phone Number (480) 967-7182
- El Adobe Condominiums Subdivision
Recreation
- Community Pool
- Community Spa
Security
- Gated Community
- Fire Sprinkler System
Map
Home Values in the Area
Average Home Value in this Area
Property History
| Date | Event | Price | Change | Sq Ft Price |
|---|---|---|---|---|
| 01/06/2025 01/06/25 | Sold | $399,000 | 0.0% | $330 / Sq Ft |
| 10/16/2024 10/16/24 | Pending | -- | -- | -- |
| 10/15/2024 10/15/24 | For Sale | $399,000 | -- | $330 / Sq Ft |
Tax History
| Year | Tax Paid | Tax Assessment Tax Assessment Total Assessment is a certain percentage of the fair market value that is determined by local assessors to be the total taxable value of land and additions on the property. | Land | Improvement |
|---|---|---|---|---|
| 2025 | $1,787 | $15,957 | -- | -- |
| 2024 | $1,766 | $15,197 | -- | -- |
| 2023 | $1,766 | $30,480 | $6,090 | $24,390 |
| 2022 | $1,694 | $23,150 | $4,630 | $18,520 |
| 2021 | $1,706 | $22,100 | $4,420 | $17,680 |
| 2020 | $1,654 | $20,750 | $4,150 | $16,600 |
| 2019 | $1,623 | $18,780 | $3,750 | $15,030 |
| 2018 | $1,582 | $17,320 | $3,460 | $13,860 |
| 2017 | $1,535 | $15,800 | $3,160 | $12,640 |
| 2016 | $1,524 | $14,880 | $2,970 | $11,910 |
| 2015 | $1,279 | $13,130 | $2,620 | $10,510 |
Mortgage History
| Date | Status | Loan Amount | Loan Type |
|---|---|---|---|
| Open | $299,250 | New Conventional | |
| Closed | $299,250 | New Conventional | |
| Previous Owner | $230,100 | New Conventional | |
| Previous Owner | $239,751 | New Conventional | |
| Previous Owner | $47,650 | Purchase Money Mortgage |
Deed History
| Date | Type | Sale Price | Title Company |
|---|---|---|---|
| Warranty Deed | $399,000 | Title Forward Agency Of Arizon | |
| Warranty Deed | $399,000 | Title Forward Agency Of Arizon | |
| Quit Claim Deed | -- | Title Forward Agency Of Arizon | |
| Interfamily Deed Transfer | -- | None Available | |
| Cash Sale Deed | $190,000 | Great Amer Title Agency Inc | |
| Interfamily Deed Transfer | -- | Lsi Title Agency Inc | |
| Quit Claim Deed | -- | Chicago Title Insurance Comp | |
| Special Warranty Deed | $319,669 | Chicago Title Insurance Comp |
Similar Homes in Tempe, AZ
Source: Arizona Regional Multiple Listing Service (ARMLS)
MLS Number: 6770817
APN: 132-73-360
- 1111 E University Dr Unit 244
- 908 S Mariana St
- 1215 E Lemon St Unit 222
- 1135 E Apache Blvd Unit 103
- 1411 S Bonarden Ln
- 1413 S Jentilly Ln
- 1427 S Terrace Rd
- 1424 S Bonarden Ln
- 1424 S Stanley Place
- 1428 S Stanley Place
- 1432 S Stanley Place
- 1018 S Butte Ave
- 1440 S Stanley Place
- 725 E Encanto Dr
- 221 E 14th St
- 930 S Acapulco Ln Unit D
- 1831 E Kirkland Ln Unit B
- 1125 E Broadway Rd Unit 224
- 1125 E Broadway Rd Unit 102
- 1811 E Apache Blvd Unit R5
