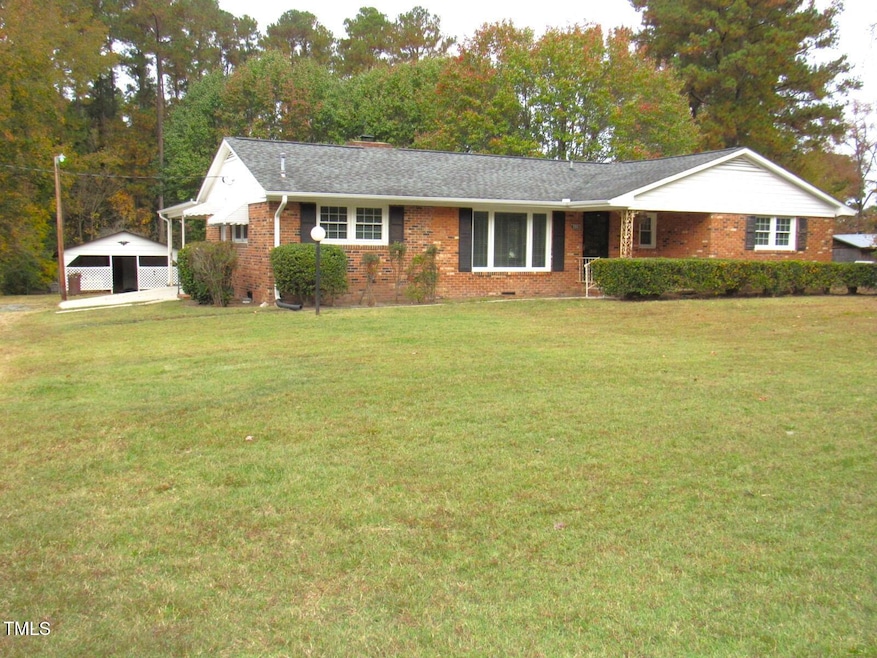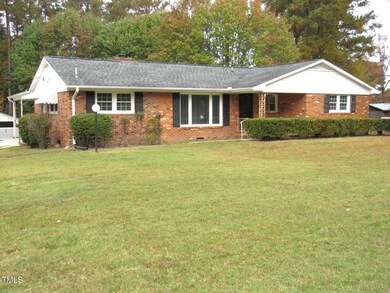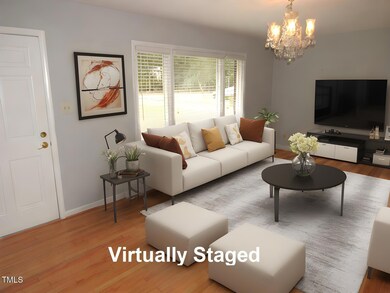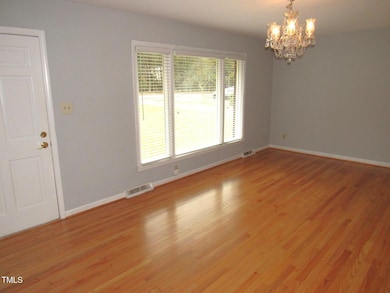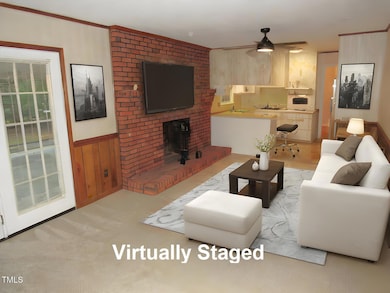
1005 E C St Butner, NC 27509
Highlights
- Wood Flooring
- Workshop
- Separate Outdoor Workshop
- No HOA
- Breakfast Room
- Front Porch
About This Home
As of April 2025Ranch plan on 0.54 acres with a 30x25 2 car carport! 1500+ sqft brick plan, covered front porch. Detached 20x10 workshop has power and a covered 20x20 portion. Spacious family room and breakfast area open to the kitchen with a masonry fireplace. Hardwood floors in the formal living room. Kitchen has a gas cooktop, wall oven, dishwasher, and refrigerator. Separate 13' laundry room. Hardwood floors in bedrooms. Room off the kitchen has a closet and could be a bedroom or formal dining. Bathrooms have half tiled walls in neutral colors to the era of construction. Whole house fan. HVAC and duct work replaced in 2022. City water/sewer, Natural gas. 2-10 Home Warranty included! Convenient location to I85, shopping, dining. *Some photos are virtually staged.
Home Details
Home Type
- Single Family
Est. Annual Taxes
- $2,851
Year Built
- Built in 1966
Lot Details
- 0.54 Acre Lot
- Property fronts a state road
- Landscaped
Home Design
- Brick Exterior Construction
- Brick Foundation
- Shingle Roof
- Lead Paint Disclosure
Interior Spaces
- 1,550 Sq Ft Home
- 1-Story Property
- Bookcases
- Crown Molding
- Fireplace Features Masonry
- Family Room with Fireplace
- Living Room
- Breakfast Room
- Workshop
- Basement
- Crawl Space
- Pull Down Stairs to Attic
- Laundry Room
Kitchen
- Breakfast Bar
- Built-In Oven
- Gas Cooktop
- Dishwasher
Flooring
- Wood
- Carpet
- Tile
- Vinyl
Bedrooms and Bathrooms
- 3 Bedrooms
- Bathtub with Shower
Parking
- 2 Parking Spaces
- 2 Carport Spaces
- Gravel Driveway
- 2 Open Parking Spaces
Outdoor Features
- Separate Outdoor Workshop
- Outdoor Storage
- Rain Gutters
- Front Porch
Schools
- Butner - Stem Elementary School
- Butner/Stem Middle School
- Granville Central High School
Utilities
- Whole House Fan
- Forced Air Heating and Cooling System
Community Details
- No Home Owners Association
Listing and Financial Details
- Home warranty included in the sale of the property
- Assessor Parcel Number 9348 and 17594
Map
Home Values in the Area
Average Home Value in this Area
Property History
| Date | Event | Price | Change | Sq Ft Price |
|---|---|---|---|---|
| 04/21/2025 04/21/25 | Sold | $311,000 | -3.6% | $201 / Sq Ft |
| 03/20/2025 03/20/25 | Pending | -- | -- | -- |
| 01/21/2025 01/21/25 | Price Changed | $322,500 | -0.8% | $208 / Sq Ft |
| 11/06/2024 11/06/24 | For Sale | $325,000 | -- | $210 / Sq Ft |
Tax History
| Year | Tax Paid | Tax Assessment Tax Assessment Total Assessment is a certain percentage of the fair market value that is determined by local assessors to be the total taxable value of land and additions on the property. | Land | Improvement |
|---|---|---|---|---|
| 2024 | $1,903 | $258,802 | $40,500 | $218,302 |
| 2023 | $1,932 | $144,603 | $32,400 | $112,203 |
| 2022 | $1,921 | $144,603 | $32,400 | $112,203 |
| 2021 | $1,829 | $144,603 | $32,400 | $112,203 |
| 2020 | $1,895 | $144,603 | $32,400 | $112,203 |
| 2019 | $1,895 | $144,603 | $32,400 | $112,203 |
| 2018 | $1,895 | $144,603 | $32,400 | $112,203 |
| 2016 | $1,846 | $135,944 | $32,400 | $103,544 |
| 2015 | $1,752 | $135,944 | $32,400 | $103,544 |
| 2014 | $1,752 | $135,944 | $32,400 | $103,544 |
| 2013 | -- | $135,944 | $32,400 | $103,544 |
About the Listing Agent

Wallace Peiffer is extremely knowledgeable and his motto is "There is No Finish Line." He is a Broker Owner Agent serving Kerr Lake, Granville, Franklin, Vance, Durham, Wake Counties. He is ranked as an exceptional Top 1% Realtor nationally, Broker, CRS, GRI, ABR, and 2020 President Durham Association of Realtors skills. With over 33 years of Real Estate experience, Wallace makes each transaction as smooth and stress-free as possible for his clients.
Wallace began his career in Real
Wallace's Other Listings
Source: Doorify MLS
MLS Number: 10061930
APN: 9348
- 804 E D St
- 304 22nd St
- 909 E F St
- 303 E C St
- 309 19th St
- 309 14th St
- 303 13th St
- 313 13th St
- 612 13th St
- 1599 Rogers Pointe Ln
- 1623 Rogers Pointe Ln
- 1171 Jackson Ct
- 2065 Alderman Way
- 2062 Alderman Way
- 2053 Alderman Way
- 307 7th St
- 1220 E Middleton Dr
- 1176 Andrews Ct
- 1208 Shining Water Ln
- 2040 Alderman Way
