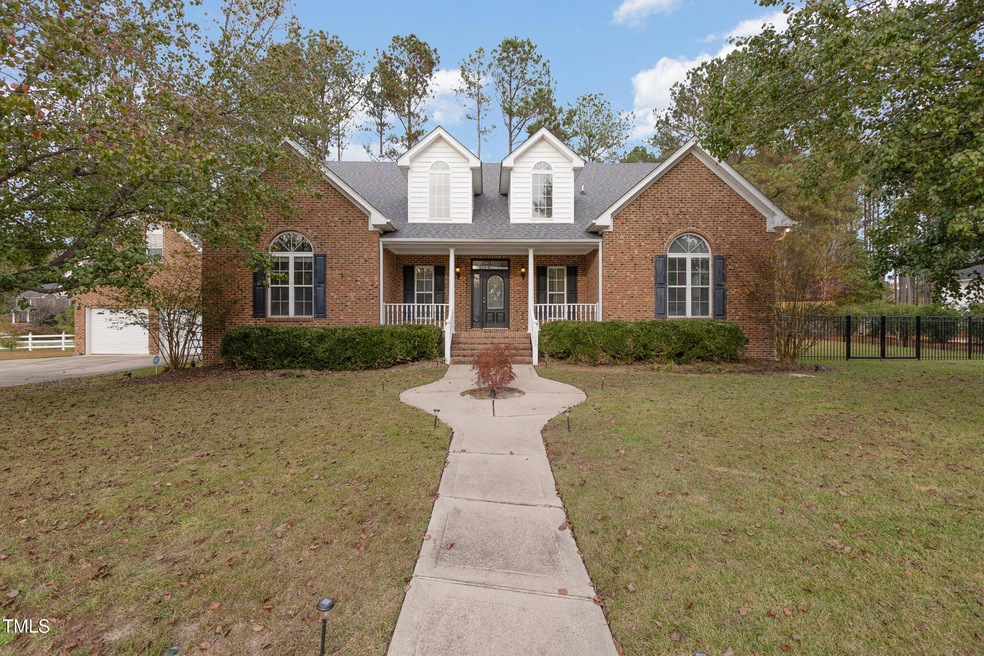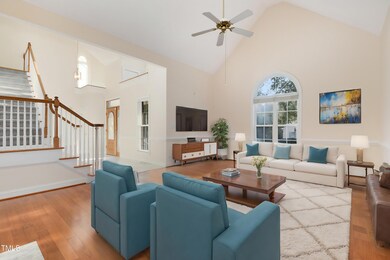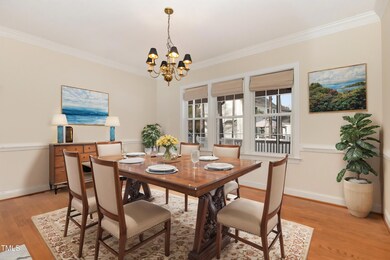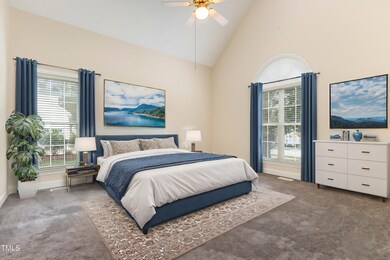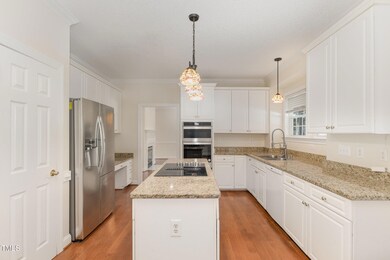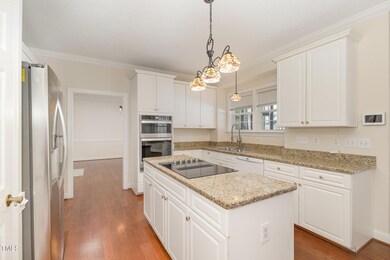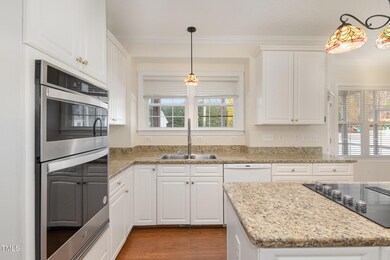
1005 Edenburghs Keep Dr Knightdale, NC 27545
Highlights
- Finished Room Over Garage
- Deck
- Cathedral Ceiling
- 0.46 Acre Lot
- Transitional Architecture
- Wood Flooring
About This Home
As of March 2025This charming home offers a cozy and functional layout, perfect for both family living and entertaining. The heart of the home features a double-sided fireplace that seamlessly connects the family room and dining room. Adjacent to the dining area is a lovely screened porch. A versatile room over the 2 car garage offers endless possibilities - studio, man cave, you choose. The home's thoughtful design includes plenty of storage and space to grow, making it a practical and elegant choice for any family. Close and convenient to schools and shopping.
Home Details
Home Type
- Single Family
Est. Annual Taxes
- $3,985
Year Built
- Built in 1997
Lot Details
- 0.46 Acre Lot
- Corner Lot
- Back Yard Fenced and Front Yard
HOA Fees
- $4 Monthly HOA Fees
Parking
- 2 Car Garage
- Parking Pad
- Finished Room Over Garage
- Front Facing Garage
- Garage Door Opener
- Private Driveway
- 4 Open Parking Spaces
Home Design
- Transitional Architecture
- Brick Veneer
- Block Foundation
- Shingle Roof
Interior Spaces
- 2,910 Sq Ft Home
- 2-Story Property
- Cathedral Ceiling
- Ceiling Fan
- Double Sided Fireplace
- See Through Fireplace
- Gas Log Fireplace
- Entrance Foyer
- Family Room with Fireplace
- Living Room
- Dining Room with Fireplace
- Breakfast Room
- Bonus Room
- Screened Porch
- Pull Down Stairs to Attic
Kitchen
- Eat-In Kitchen
- Range
- Dishwasher
- Kitchen Island
- Granite Countertops
Flooring
- Wood
- Carpet
- Ceramic Tile
Bedrooms and Bathrooms
- 3 Bedrooms
- Primary Bedroom on Main
- Dual Closets
- Walk-In Closet
- Primary bathroom on main floor
- Double Vanity
- Private Water Closet
- Bathtub with Shower
- Walk-in Shower
Laundry
- Laundry Room
- Laundry on main level
Outdoor Features
- Deck
- Fire Pit
Schools
- Lockhart Elementary School
- Neuse River Middle School
- Knightdale High School
Utilities
- Central Heating and Cooling System
Community Details
- Association fees include unknown
- Edenburghs Keep Subdivision
Listing and Financial Details
- Assessor Parcel Number 1754.06-28-8365
Map
Home Values in the Area
Average Home Value in this Area
Property History
| Date | Event | Price | Change | Sq Ft Price |
|---|---|---|---|---|
| 03/06/2025 03/06/25 | Sold | $495,000 | -1.0% | $170 / Sq Ft |
| 01/27/2025 01/27/25 | Pending | -- | -- | -- |
| 01/16/2025 01/16/25 | Price Changed | $499,900 | -2.9% | $172 / Sq Ft |
| 01/02/2025 01/02/25 | Price Changed | $514,900 | -1.9% | $177 / Sq Ft |
| 12/03/2024 12/03/24 | Price Changed | $525,000 | -1.7% | $180 / Sq Ft |
| 11/20/2024 11/20/24 | For Sale | $534,000 | +7.9% | $184 / Sq Ft |
| 11/20/2024 11/20/24 | Off Market | $495,000 | -- | -- |
| 11/19/2024 11/19/24 | Price Changed | $534,000 | 0.0% | $184 / Sq Ft |
| 11/19/2024 11/19/24 | For Sale | $534,000 | +30.2% | $184 / Sq Ft |
| 12/15/2023 12/15/23 | Off Market | $410,000 | -- | -- |
| 07/09/2021 07/09/21 | Sold | $410,000 | -1.2% | $143 / Sq Ft |
| 06/27/2021 06/27/21 | Pending | -- | -- | -- |
| 06/24/2021 06/24/21 | For Sale | $414,900 | -- | $145 / Sq Ft |
Tax History
| Year | Tax Paid | Tax Assessment Tax Assessment Total Assessment is a certain percentage of the fair market value that is determined by local assessors to be the total taxable value of land and additions on the property. | Land | Improvement |
|---|---|---|---|---|
| 2024 | $5,048 | $527,367 | $95,000 | $432,367 |
| 2023 | $3,985 | $358,219 | $50,000 | $308,219 |
| 2022 | $3,851 | $358,219 | $50,000 | $308,219 |
| 2021 | $3,674 | $358,219 | $50,000 | $308,219 |
| 2020 | $3,674 | $358,219 | $50,000 | $308,219 |
| 2019 | $3,486 | $301,232 | $46,000 | $255,232 |
| 2018 | $3,287 | $301,232 | $46,000 | $255,232 |
| 2017 | $3,168 | $301,232 | $46,000 | $255,232 |
| 2016 | $3,124 | $301,232 | $46,000 | $255,232 |
| 2015 | $3,303 | $314,266 | $46,000 | $268,266 |
| 2014 | $3,188 | $314,266 | $46,000 | $268,266 |
Mortgage History
| Date | Status | Loan Amount | Loan Type |
|---|---|---|---|
| Open | $445,000 | New Conventional | |
| Closed | $445,000 | New Conventional | |
| Previous Owner | $242,200 | Balloon | |
| Previous Owner | $231,407 | New Conventional | |
| Previous Owner | $245,500 | Purchase Money Mortgage | |
| Previous Owner | $30,800 | Credit Line Revolving | |
| Previous Owner | $75,200 | Credit Line Revolving | |
| Previous Owner | $179,200 | Unknown | |
| Previous Owner | $204,000 | No Value Available | |
| Previous Owner | $200,000 | No Value Available |
Deed History
| Date | Type | Sale Price | Title Company |
|---|---|---|---|
| Warranty Deed | $495,000 | None Listed On Document | |
| Warranty Deed | $495,000 | None Listed On Document | |
| Warranty Deed | $480,000 | None Listed On Document | |
| Quit Claim Deed | $179,500 | -- | |
| Warranty Deed | $410,000 | None Available | |
| Warranty Deed | $307,000 | None Available | |
| Warranty Deed | $255,000 | -- | |
| Warranty Deed | $250,000 | -- |
Similar Homes in Knightdale, NC
Source: Doorify MLS
MLS Number: 10062072
APN: 1754.06-28-8365-000
- 1201 Clematis St
- 108 Maplewood Dr
- 110 Maplewood Dr
- 317 Hope Valley Rd
- 1348 Hurston Ln
- 0 N Smithfield Rd
- 810 Barlow Dr
- 816 Barlow Dr
- 500 Billingshurst Way
- 1425 Patchings Ln
- 444 Billingshurst Way
- 1429 Patchings Ln
- 506 Billingshurst Way
- 448 Billingshurst Way
- 1505 Patchings Ln
- 814 Barlow Dr
- 522 Billingshurst Way
- 524 Billingshurst Way
- 526 Billingshurst Way
- 704 Old Knight Rd
