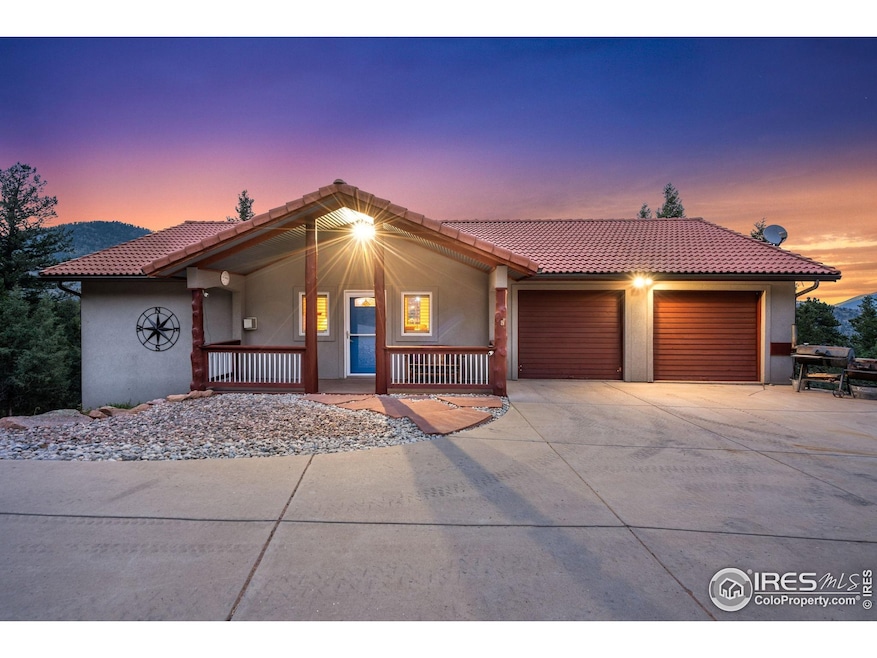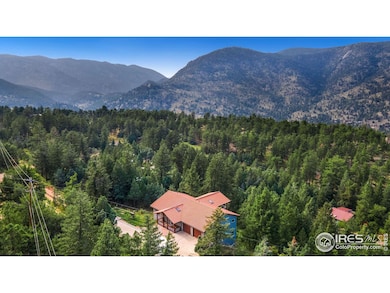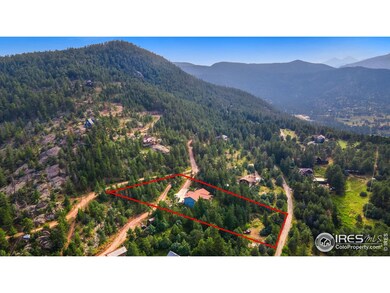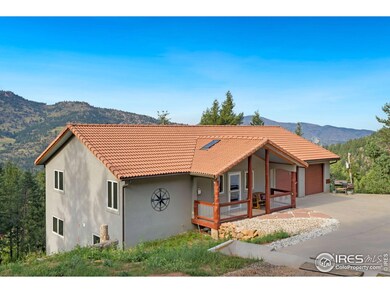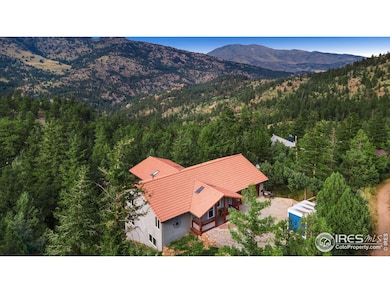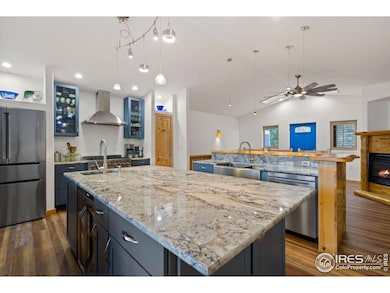
Estimated payment $5,341/month
Highlights
- Very Popular Property
- Horses Allowed On Property
- Green Energy Generation
- Parking available for a boat
- Spa
- Open Floorplan
About This Home
Nestled among the breathtaking Rocky Mountains, this captivating retreat stands as a hidden treasure longing to be uncovered. Well-maintained by the original owners w/ an extensive array of features and amenities. Step inside the flexible, open-concept living space w/ impeccable interior designs and quality finishes. Combining vaulted ceilings, skylights, and custom light fixtures creates an expansive and luminous atmosphere. The fully updated kitchen is a showstopper, featuring high-end stainless steel appliances, a 6-burner gas stove, luxury granite countertops, a double basin farmhouse sink and prep sink w/ touchless faucets, a huge center island that is loaded w/ storage solutions, and custom soft close cabinetry. Mix your favorite cocktails at the handcrafted bar and sip them on one of the 3 Trex decks while you gaze out at the awe-inspiring views of Longs Peak and neighboring mountains. In the owner's wing you will find a spacious bedroom and a beautiful bathroom w/ jetted soaking tub and a walk-in shower w/ a waterfall showerhead. The views from the office immerse you in the tranquil wilderness, while the high-speed Fiber Optic internet ensures seamless connectivity. The lower level offers even more space to relax and entertain. Watch a movie while you cozy up next to the fireplace, or head into the rec room for a game of pool. Two basement bedrooms and a guest bath. Indulge in the beauty that envelops this .94-acre property, providing the peaceful Colorado lifestyle you desire. One of the standout features of this home is its private well, offering high-quality drinking water, unlike many nearby homes tied to the Pinewood Springs system. Endless outdoor activities from hunting and fishing to hiking and biking. 15 mins to Rocky Mtn National Park and the charming shops of Estes Park, 12 mins to the conveniences of Lyons, 25 mins to the lively options of Boulder, 1 hr to Denver and DIA, and 1-2 hrs to a variety of ski resorts! Short-term rental potential.
Home Details
Home Type
- Single Family
Est. Annual Taxes
- $4,550
Year Built
- Built in 2005
Lot Details
- 0.94 Acre Lot
- Property fronts a highway
- Unincorporated Location
- Rock Outcropping
- Lot Has A Rolling Slope
Parking
- 2 Car Attached Garage
- Heated Garage
- Parking available for a boat
Home Design
- Contemporary Architecture
- Cabin
- Slab Foundation
- Wood Frame Construction
- Tile Roof
- Log Siding
- Stucco
Interior Spaces
- 3,112 Sq Ft Home
- 1-Story Property
- Open Floorplan
- Cathedral Ceiling
- Ceiling Fan
- Skylights
- Multiple Fireplaces
- Gas Log Fireplace
- Double Pane Windows
- Window Treatments
- Wood Frame Window
- Panel Doors
- Family Room
- Living Room with Fireplace
- Home Office
- Recreation Room with Fireplace
- Mountain Views
- Storm Doors
Kitchen
- Gas Oven or Range
- Dishwasher
- Kitchen Island
Flooring
- Concrete
- Luxury Vinyl Tile
Bedrooms and Bathrooms
- 3 Bedrooms
- Walk-In Closet
- Primary Bathroom is a Full Bathroom
- Primary bathroom on main floor
- Bathtub and Shower Combination in Primary Bathroom
- Spa Bath
- Walk-in Shower
Laundry
- Dryer
- Washer
- Sink Near Laundry
Basement
- Basement Fills Entire Space Under The House
- Laundry in Basement
Outdoor Features
- Spa
- Balcony
- Deck
- Patio
- Separate Outdoor Workshop
Schools
- Estes Park Elementary And Middle School
- Estes Park High School
Utilities
- Cooling Available
- Radiant Heating System
- Hot Water Heating System
- Propane
- Septic System
- High Speed Internet
- Satellite Dish
Additional Features
- Green Energy Generation
- Horses Allowed On Property
Community Details
- No Home Owners Association
- Estes Park Estates Subdivision
Listing and Financial Details
- Assessor Parcel Number R0583626
Map
Home Values in the Area
Average Home Value in this Area
Tax History
| Year | Tax Paid | Tax Assessment Tax Assessment Total Assessment is a certain percentage of the fair market value that is determined by local assessors to be the total taxable value of land and additions on the property. | Land | Improvement |
|---|---|---|---|---|
| 2025 | $4,499 | $57,071 | $10,050 | $47,021 |
| 2024 | $4,499 | $57,071 | $10,050 | $47,021 |
| 2022 | $3,616 | $40,387 | $4,796 | $35,591 |
| 2021 | $3,724 | $41,549 | $4,934 | $36,615 |
| 2020 | $3,357 | $38,460 | $4,934 | $33,526 |
| 2019 | $3,335 | $38,460 | $4,934 | $33,526 |
| 2018 | $2,610 | $28,814 | $4,824 | $23,990 |
| 2017 | $2,491 | $28,814 | $4,824 | $23,990 |
| 2016 | $1,977 | $23,466 | $4,298 | $19,168 |
| 2015 | $1,963 | $23,470 | $4,300 | $19,170 |
| 2014 | $2,021 | $23,290 | $3,020 | $20,270 |
Property History
| Date | Event | Price | Change | Sq Ft Price |
|---|---|---|---|---|
| 04/18/2025 04/18/25 | For Sale | $889,000 | -- | $286 / Sq Ft |
Deed History
| Date | Type | Sale Price | Title Company |
|---|---|---|---|
| Warranty Deed | $418,500 | Land Title | |
| Warranty Deed | $12,000 | -- |
Mortgage History
| Date | Status | Loan Amount | Loan Type |
|---|---|---|---|
| Open | $341,000 | Unknown | |
| Closed | $129,000 | Unknown | |
| Closed | $83,700 | Credit Line Revolving | |
| Closed | $334,800 | Fannie Mae Freddie Mac |
Similar Homes in Lyons, CO
Source: IRES MLS
MLS Number: 1031624
APN: 14284-06-007
- 1005 Estes Park Estates Dr
- 38 Navajo Ct
- 57 Makah Ln
- 10 Estes Park Estates Dr
- 234 Deer Ln
- 1553 Rowell Dr
- 95 Rowell Dr
- 1740 Spring Gulch Dr
- 4059 Colard Ln
- 9648 E Highway 36
- 135 Lake Dr
- 9590 U S 36
- 2186 Apple Valley Rd
- 5634 Longmont Dam Rd
- 1312 Steamboat Valley Rd
- 117 Aspen Dr
- 306 River Way
- 592 Aspen Dr
- 712 Aspen Dr
- 1200 Ponderosa Hill Rd
