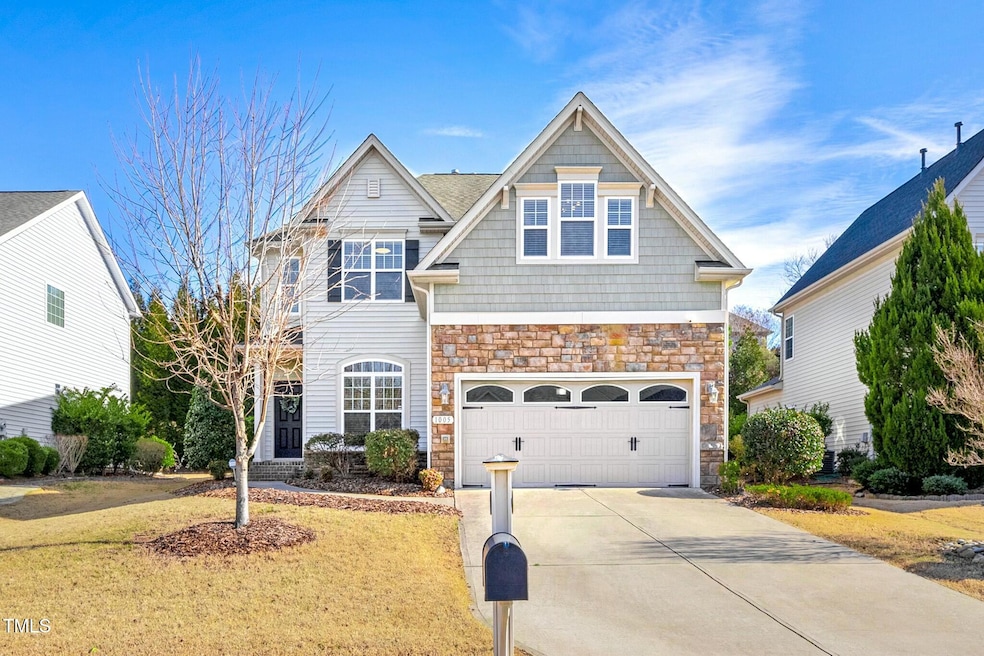
1005 Forest Willow Ln Morrisville, NC 27560
Estimated payment $4,052/month
Highlights
- Open Floorplan
- Deck
- Wood Flooring
- Parkside Elementary School Rated A
- Traditional Architecture
- Main Floor Bedroom
About This Home
Back on market at no fault of the sellers! Nestled in a charming neighborhood with sidewalks on both sides of the street, community playgrounds, a pool, and convenient access to RTP, RDU, and shopping, this home perfectly balances the desire to be in the heart of it all with the tranquility of a thoughtfully designed retreat.
The main level boasts a formal dining room (or optional music room), a spacious family room, a guest suite, and an open-concept kitchen with a breakfast area and sunroom—offering serene views of the beautifully landscaped, fenced backyard.
Upstairs, the primary suite impresses with a tray ceiling, abundant natural light, and his-and-hers closets. Custom details throughout the home include additional trim in a secondary bedroom, custom cabinetry in the laundry room, and stylish updated lighting throughout.
Home Details
Home Type
- Single Family
Est. Annual Taxes
- $5,317
Year Built
- Built in 2011
Lot Details
- 8,276 Sq Ft Lot
- Wood Fence
- Back Yard Fenced and Front Yard
HOA Fees
- $65 Monthly HOA Fees
Parking
- 2 Car Attached Garage
- 2 Open Parking Spaces
Home Design
- Traditional Architecture
- Slab Foundation
- Architectural Shingle Roof
- Vinyl Siding
- Stone Veneer
Interior Spaces
- 2,635 Sq Ft Home
- 2-Story Property
- Open Floorplan
- High Ceiling
- Ceiling Fan
- Recessed Lighting
- Gas Log Fireplace
- Entrance Foyer
- Family Room with Fireplace
- Breakfast Room
- Bonus Room
- Sun or Florida Room
- Pull Down Stairs to Attic
Kitchen
- Eat-In Kitchen
- Double Oven
- Cooktop
- Microwave
- Plumbed For Ice Maker
- Dishwasher
- Granite Countertops
- Disposal
Flooring
- Wood
- Carpet
- Tile
Bedrooms and Bathrooms
- 5 Bedrooms
- Main Floor Bedroom
- Dual Closets
- Walk-In Closet
- 3 Full Bathrooms
- Double Vanity
Laundry
- Laundry Room
- Laundry on upper level
Outdoor Features
- Deck
Schools
- Parkside Elementary School
- Alston Ridge Middle School
- Panther Creek High School
Utilities
- Forced Air Zoned Heating and Cooling System
- Heating System Uses Natural Gas
Listing and Financial Details
- Assessor Parcel Number 0746365493
Community Details
Overview
- Association fees include unknown
- Real Manage Association, Phone Number (866) 473-2573
- Built by K. Hovnanian Homes
- Providence Place Subdivision
Recreation
- Community Playground
- Community Pool
Map
Home Values in the Area
Average Home Value in this Area
Tax History
| Year | Tax Paid | Tax Assessment Tax Assessment Total Assessment is a certain percentage of the fair market value that is determined by local assessors to be the total taxable value of land and additions on the property. | Land | Improvement |
|---|---|---|---|---|
| 2024 | $5,317 | $607,625 | $220,000 | $387,625 |
| 2023 | $3,983 | $378,551 | $100,000 | $278,551 |
| 2022 | $3,841 | $378,551 | $100,000 | $278,551 |
| 2021 | $3,654 | $378,551 | $100,000 | $278,551 |
| 2020 | $3,679 | $378,551 | $100,000 | $278,551 |
| 2019 | $3,577 | $317,955 | $86,000 | $231,955 |
| 2018 | $3,366 | $317,955 | $86,000 | $231,955 |
| 2017 | $3,240 | $317,955 | $86,000 | $231,955 |
| 2016 | $3,169 | $317,955 | $86,000 | $231,955 |
| 2015 | $2,979 | $288,841 | $74,000 | $214,841 |
| 2014 | -- | $288,841 | $74,000 | $214,841 |
Property History
| Date | Event | Price | Change | Sq Ft Price |
|---|---|---|---|---|
| 03/22/2025 03/22/25 | Pending | -- | -- | -- |
| 03/17/2025 03/17/25 | For Sale | $635,000 | 0.0% | $241 / Sq Ft |
| 02/24/2025 02/24/25 | Pending | -- | -- | -- |
| 02/13/2025 02/13/25 | For Sale | $635,000 | +29.6% | $241 / Sq Ft |
| 12/15/2023 12/15/23 | Off Market | $490,000 | -- | -- |
| 06/25/2021 06/25/21 | Sold | $490,000 | -- | $187 / Sq Ft |
| 04/22/2021 04/22/21 | Pending | -- | -- | -- |
Deed History
| Date | Type | Sale Price | Title Company |
|---|---|---|---|
| Warranty Deed | $490,000 | None Available | |
| Warranty Deed | $287,500 | None Available |
Mortgage History
| Date | Status | Loan Amount | Loan Type |
|---|---|---|---|
| Open | $290,000 | New Conventional | |
| Previous Owner | $235,000 | Credit Line Revolving | |
| Previous Owner | $234,000 | New Conventional | |
| Previous Owner | $237,500 | New Conventional |
Similar Homes in Morrisville, NC
Source: Doorify MLS
MLS Number: 10076244
APN: 0746.01-36-5493-000
- 1109 Forest Willow Ln
- 912 Jewel Stone Ln
- 1220 Falcon Ridge Ln
- 1001 Hope Springs Ln
- 1640 Legendary Ln
- 1004 Gold Rock Ln
- 1605 Grace Point Rd
- 1007 Denmark Manor Dr
- 1302 Denmark Manor Dr
- 204 Stockton Gorge Rd
- 503 Suffolk Green Ln Unit 169
- 157 Durants Neck Ln
- 1109 Hemby Ridge Ln
- 1301 Elliott Ridge Ln
- 1020 Topland Ct
- 2912 Historic Cir
- 125 Station Dr
- 742 Keystone Park Dr
- 711 Keystone Park Dr Unit 51
- 705 Keystone Park Dr Unit 51






