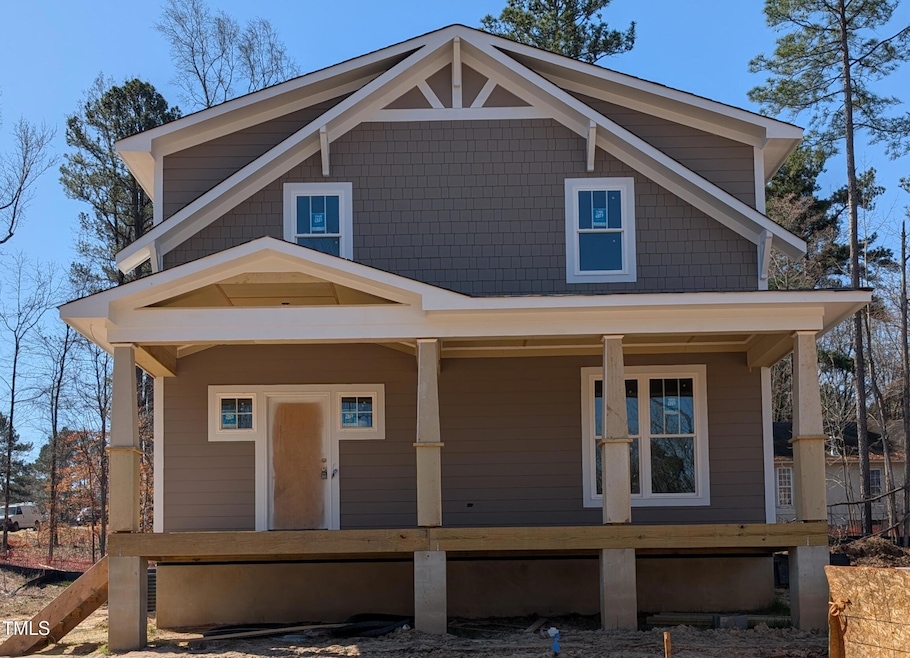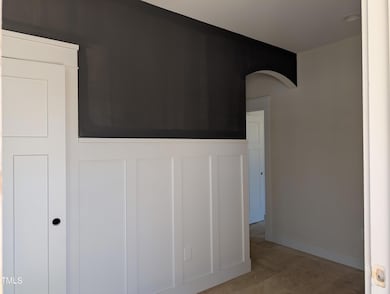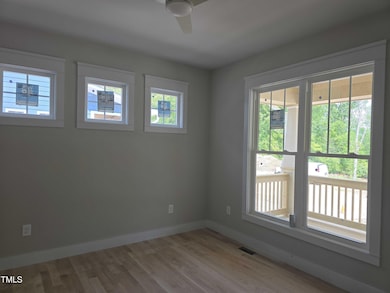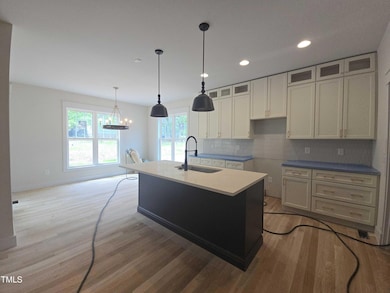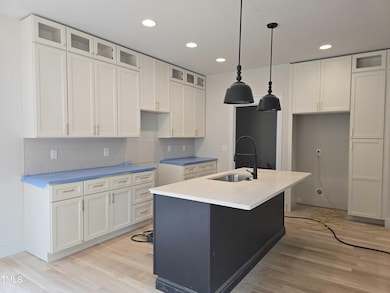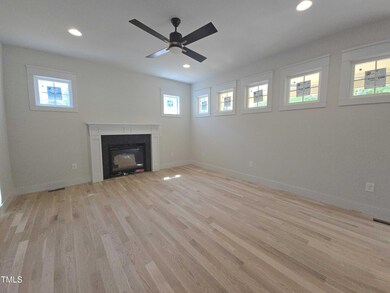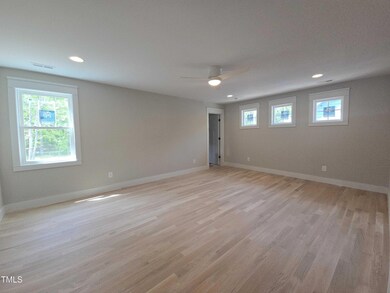
1005 Forrestal Dr Durham, NC 27703
Eastern Durham NeighborhoodEstimated payment $4,475/month
Highlights
- New Construction
- Open Floorplan
- Wood Flooring
- City View
- Craftsman Architecture
- Quartz Countertops
About This Home
Come experience the perfect blend of timeless Craftsman design and modern comfort! This fully designed four bedroom charmer is tucked away in B. Wallace's newest pocket community, yet only minutes from downtown Durham, Duke, RTP, and lots more. It includes all the quality finishes you've come to expect from a B. Wallace home, plus all the fun on-trend design finishes that will make you excited to show it off to family and friends. The open-concept layout with abundant natural light has a seamless flow between the living, dining, and kitchen areas. Entertain on your large front porch or screened porch! When the day is done, retreat to your luxurious primary bedroom, complete with large bath and walk in closet. Need space for family, guests, or work from home? Three additional bedrooms, including one on the first floor, provide plenty of options. Don't miss this rare QUICK MOVE-IN opportunity—schedule your time to come see it today!
Open House Schedule
-
Saturday, May 03, 20251:00 to 4:00 pm5/3/2025 1:00:00 PM +00:005/3/2025 4:00:00 PM +00:00Add to Calendar
-
Sunday, May 04, 20251:00 to 4:00 pm5/4/2025 1:00:00 PM +00:005/4/2025 4:00:00 PM +00:00Add to Calendar
Home Details
Home Type
- Single Family
Est. Annual Taxes
- $11,111
Year Built
- Built in 2025 | New Construction
Lot Details
- 8,875 Sq Ft Lot
- Landscaped
- Cleared Lot
- Back Yard
Parking
- 4 Parking Spaces
Property Views
- City
- Neighborhood
Home Design
- Home is estimated to be completed on 5/14/25
- Craftsman Architecture
- Arts and Crafts Architecture
- Block Foundation
- Frame Construction
- Batts Insulation
- Architectural Shingle Roof
- Radiant Barrier
Interior Spaces
- 2,120 Sq Ft Home
- 2-Story Property
- Open Floorplan
- Smooth Ceilings
- Ceiling Fan
- Recessed Lighting
- Self Contained Fireplace Unit Or Insert
- Gas Log Fireplace
- ENERGY STAR Qualified Windows with Low Emissivity
- Insulated Windows
- Window Screens
- Living Room with Fireplace
- Screened Porch
Kitchen
- Electric Cooktop
- Microwave
- Dishwasher
- Kitchen Island
- Quartz Countertops
- Disposal
Flooring
- Wood
- Ceramic Tile
Bedrooms and Bathrooms
- 4 Bedrooms
- Walk-In Closet
- Walk-in Shower
Laundry
- Laundry Room
- Laundry on main level
Attic
- Attic Floors
- Pull Down Stairs to Attic
- Unfinished Attic
Home Security
- Home Security System
- Carbon Monoxide Detectors
- Fire and Smoke Detector
Eco-Friendly Details
- ENERGY STAR Qualified Appliances
- Watersense Fixture
Outdoor Features
- Exterior Lighting
- Rain Gutters
Schools
- Fayetteville Elementary School
- Githens Middle School
- Hillside High School
Utilities
- Cooling System Powered By Gas
- Multiple cooling system units
- Central Heating and Cooling System
- Heating System Uses Natural Gas
- Heat Pump System
- Natural Gas Connected
- Electric Water Heater
- Phone Available
- Cable TV Available
Community Details
- No Home Owners Association
- Built by B. Wallace Design & Construction
Listing and Financial Details
- Home warranty included in the sale of the property
- Assessor Parcel Number 238423
Map
Home Values in the Area
Average Home Value in this Area
Property History
| Date | Event | Price | Change | Sq Ft Price |
|---|---|---|---|---|
| 04/25/2025 04/25/25 | For Sale | $635,750 | -- | $300 / Sq Ft |
Similar Homes in Durham, NC
Source: Doorify MLS
MLS Number: 10091750
- 806 Kendall Dr
- 501 Kendall Dr
- 3323 Nantuckett Ave
- 924 Lynn Rd
- 1505 Kendall Dr
- 815 Riverbark Ln
- 5 Maidenhair Ct
- 703 Sybil Dr
- 1128 Horseshoe Rd
- 623 Sybil Dr
- 3503 Grimes Ave
- 519 Pleasant Dr
- 1007 Sora Way
- 1000 Sora Way
- 1002 Sora Way
- 1006 Sora Way
- 1008 Sora Way
- 1010 Sora Way
- 1019 Thoughtful Spot Ln
- 810 Spoonbill Trail
