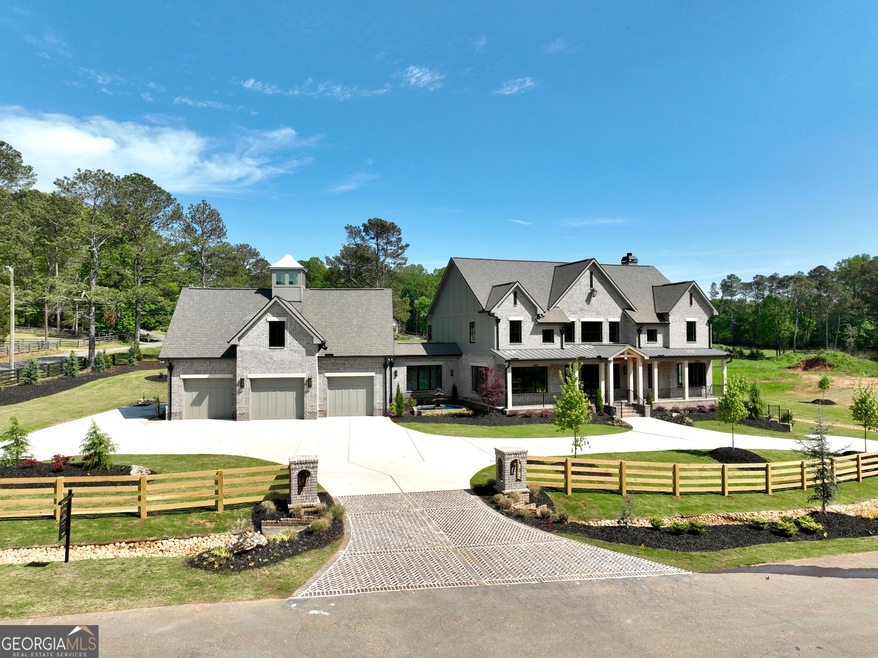Use 250 Old Jones Rd. Alpharetta, Ga. 30004 for GPS. Welcome Home to this Exquisite Craftsman-Style Home, A True Masterpiece of Elegance and Charm. This Beautiful Home is set to be finished in February 2025. Located in the Highly Coveted Cherokee County, Alpharetta, Georgia. This stunning residence offers the Perfect Fusion of Suburban Tranquility and Urban Convenience. Impeccable Brick Construction on All Sides Exudes Timeless Sophistication. We offer, Top of the Line Wolf, Sub-Zero, and Cove Appliances that will elevate your Culinary Experience. Our Locally Crafted Custom Built Cabinets and Stain in Place Hardwood Flooring Enhance this Beautiful Living Space. You Will Be Mesmerized by the Show Stopping Black Metal and Glass Staircase System. Control Your Climate, Surround Sound, and Lights All From an App on Your Phone. Our Meticulously designed His and Her Master Closets are tailored for the Most Discerning Client. The Outdoor Living Area is a Thoughtfully Designed Covered Patio and is Equipped with Wolf appliances, Elegant Herringbone Brick Detailing and Includes Flush Mount Exterior Heaters for those Chilly Evenings. We Include Upscale Details from Intricate Trim Details throughout, to Custom Designed Solid White Oak Beams, to our One of A Kind Designer Light Fixtures. We Craft our Homes With Premium F Wave Synthetic Roof Shingles that offer a 50-year warranty, Class 4 Hail, and Class A fire rated protection. Our JeldWen Casement Windows offer a 10-year warranty (20 Year Glass Warranty) to ensure durability and longevity. You are furnished with a Prewired EV outlet in garage. The Total Square Footage includes heated main living, finished basement, and bonus square footage, along with 1997 square feet for front and rear porches plus garage for a total of 9810 Square Feet. Enjoy easy access to top-rated schools, parks, shopping centers, and dining options. Showings will be scheduled upon receipt of Proof of Funds (POF) or Prequalification Letter. Listing agent will be present for all showings. Security CameraCOs in Use.

