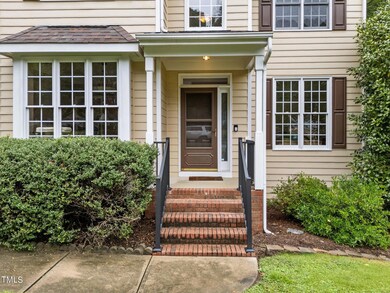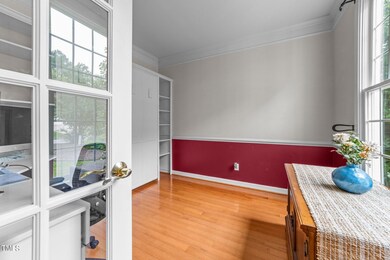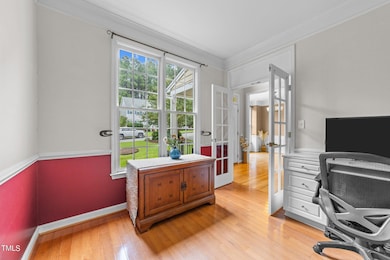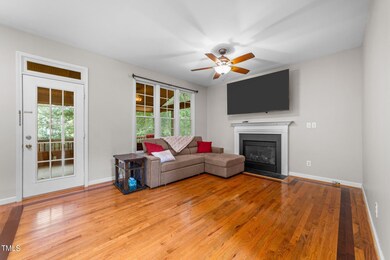
Highlights
- Transitional Architecture
- Wood Flooring
- Community Pool
- Olive Chapel Elementary School Rated A
- Bonus Room
- 4-minute walk to Pearson Farms Community Park
About This Home
As of December 2024Location, Location, Location! Pearson Farms is off Olive Chapel Rd! This stunning 2 Story home has been well maintained! First floor is wrapped in beautiful refinished Hardwood Floors 2024 of $5,125, Open Foyer, Separate Dining Room w/Wainscoting, Office w/desk, built-ins and Murphy Bed for guests. Family room with Gas Logs, Kitchen w/Cream Colored Cabinets, Gas Stove, Granite, Pantry, Refrigerator and Island for additional seating and a Large Eat-In Kitchen. Off the Family room you have a huge Screened in Porch with a Grilling deck. Upstairs offers the Primary Suite w/Hardwoods and Tray Ceiling. En-suite bath w/Walk-In Closet, Tile, Walk-In Shower, Separate Tub with jets and His & Her sinks. Two additional bedrooms and a Bonus Room. Outside you'll have your own Paver Patio w/standing firepit. Extended driveway w/parking pad. Fenced in backyard. Bonus room finished in 2001 but not permitted and is 207 sq ft. Please see Upgrade/Improvement sheet in MLS docs. Community has a Pool. Pickleball, Tennis, Basketball and Playground. Very close to all shopping!
Home Details
Home Type
- Single Family
Est. Annual Taxes
- $4,575
Year Built
- Built in 1997
Lot Details
- 10,454 Sq Ft Lot
HOA Fees
- $41 Monthly HOA Fees
Parking
- 2 Car Attached Garage
Home Design
- Transitional Architecture
- Permanent Foundation
- Shingle Roof
- HardiePlank Type
Interior Spaces
- 2,128 Sq Ft Home
- 2-Story Property
- Gas Log Fireplace
- Family Room with Fireplace
- Breakfast Room
- Dining Room
- Home Office
- Bonus Room
- Pull Down Stairs to Attic
Kitchen
- Gas Range
- Microwave
- Ice Maker
- Dishwasher
- Disposal
Flooring
- Wood
- Carpet
- Ceramic Tile
Bedrooms and Bathrooms
- 3 Bedrooms
Laundry
- Dryer
- Washer
Schools
- Olive Chapel Elementary School
- Lufkin Road Middle School
- Apex Friendship High School
Utilities
- Central Air
- Heating System Uses Natural Gas
Listing and Financial Details
- Assessor Parcel Number 0732413982
Community Details
Overview
- Person Farms Community Association, Phone Number (919) 848-4911
- Pearson Farms Subdivision
Recreation
- Tennis Courts
- Community Basketball Court
- Community Pool
Map
Home Values in the Area
Average Home Value in this Area
Property History
| Date | Event | Price | Change | Sq Ft Price |
|---|---|---|---|---|
| 12/09/2024 12/09/24 | Sold | $585,000 | 0.0% | $275 / Sq Ft |
| 10/04/2024 10/04/24 | Pending | -- | -- | -- |
| 09/18/2024 09/18/24 | For Sale | $585,000 | -- | $275 / Sq Ft |
Tax History
| Year | Tax Paid | Tax Assessment Tax Assessment Total Assessment is a certain percentage of the fair market value that is determined by local assessors to be the total taxable value of land and additions on the property. | Land | Improvement |
|---|---|---|---|---|
| 2024 | $4,575 | $533,662 | $180,000 | $353,662 |
| 2023 | $3,757 | $340,629 | $88,000 | $252,629 |
| 2022 | $3,527 | $340,629 | $88,000 | $252,629 |
| 2021 | $3,392 | $340,629 | $88,000 | $252,629 |
| 2020 | $3,358 | $340,629 | $88,000 | $252,629 |
| 2019 | $3,239 | $283,476 | $88,000 | $195,476 |
| 2018 | $3,052 | $283,476 | $88,000 | $195,476 |
| 2017 | $2,841 | $283,476 | $88,000 | $195,476 |
| 2016 | $2,799 | $283,476 | $88,000 | $195,476 |
| 2015 | $2,728 | $269,588 | $72,000 | $197,588 |
| 2014 | $2,630 | $263,908 | $72,000 | $191,908 |
Mortgage History
| Date | Status | Loan Amount | Loan Type |
|---|---|---|---|
| Open | $497,250 | New Conventional | |
| Closed | $497,250 | New Conventional | |
| Previous Owner | $443,630 | FHA | |
| Previous Owner | $365,750 | New Conventional | |
| Previous Owner | $140,000 | New Conventional | |
| Previous Owner | $161,000 | Unknown | |
| Previous Owner | $161,665 | Unknown | |
| Previous Owner | $140,000 | No Value Available | |
| Previous Owner | $157,400 | No Value Available | |
| Previous Owner | $34,317 | No Value Available | |
| Closed | $26,250 | No Value Available |
Deed History
| Date | Type | Sale Price | Title Company |
|---|---|---|---|
| Warranty Deed | $585,000 | Key Title | |
| Warranty Deed | $585,000 | Key Title | |
| Warranty Deed | $389,500 | None Available | |
| Warranty Deed | $175,000 | -- | |
| Warranty Deed | $175,000 | -- | |
| Warranty Deed | $33,500 | -- |
Similar Homes in the area
Source: Doorify MLS
MLS Number: 10053409
APN: 0732.03-41-3982-000
- 1310 Red Twig Rd
- 113 Hawkscrest Ct
- 1008 Double Spring Ct
- 120 Cypress View Way
- 1218 Twelve Oaks Ln
- 1003 Fairfax Woods Dr
- 1116 Silky Dogwood Trail
- 1420 Willow Leaf Way
- 308 Burnt Pine Ct
- 101 Rustic Pine Ct
- 1276 Dalgarven Dr
- 1241 Dalgarven Dr
- 214 Pine Nut Ln
- 1512 Clark Farm Rd
- 1811 Kelly Glen Dr
- 1526 Town Home Dr
- 1800 Pierre Place
- 402 Vatersay Dr
- 556 Village Loop Dr
- 504 Cameron Glen Dr






