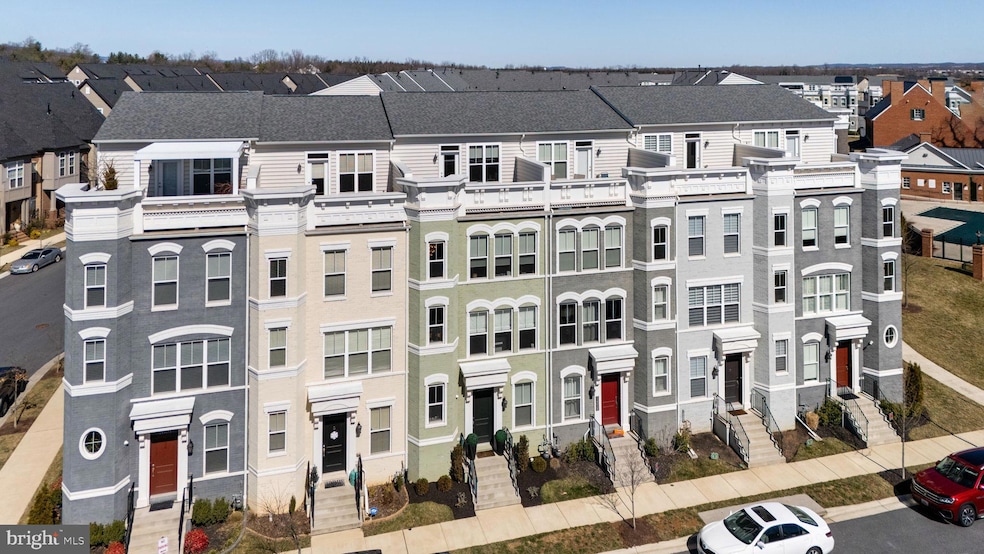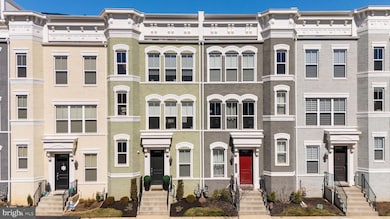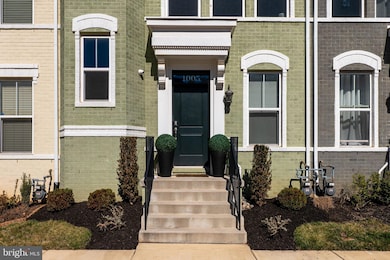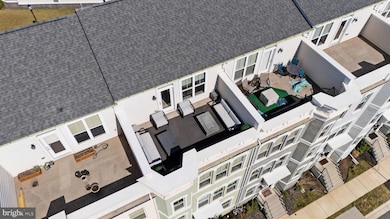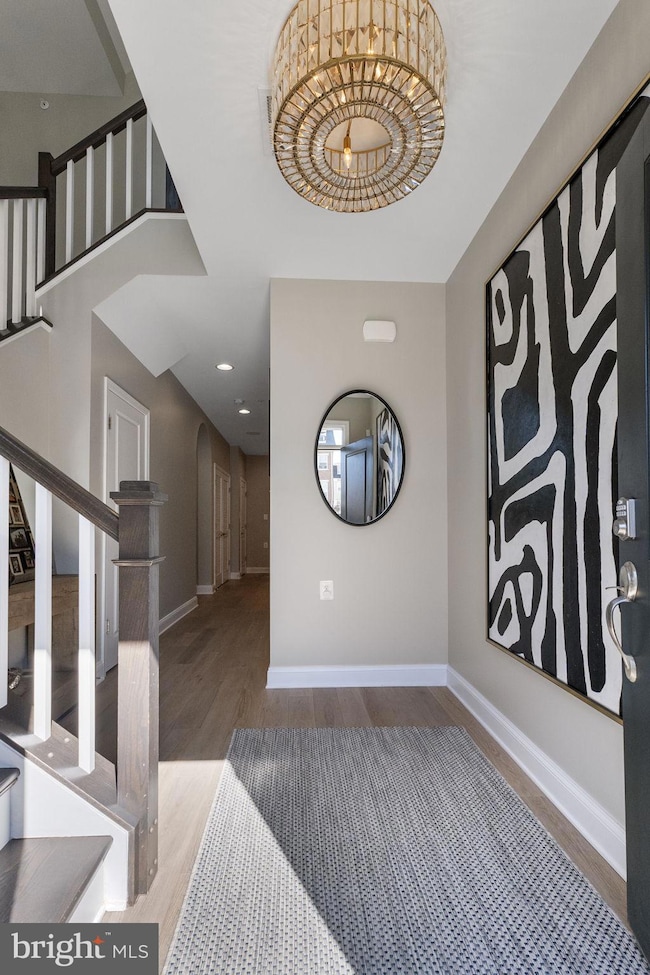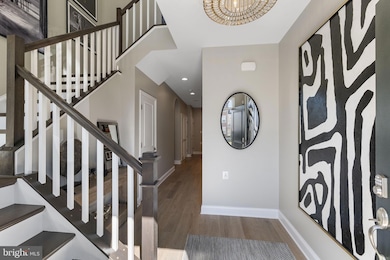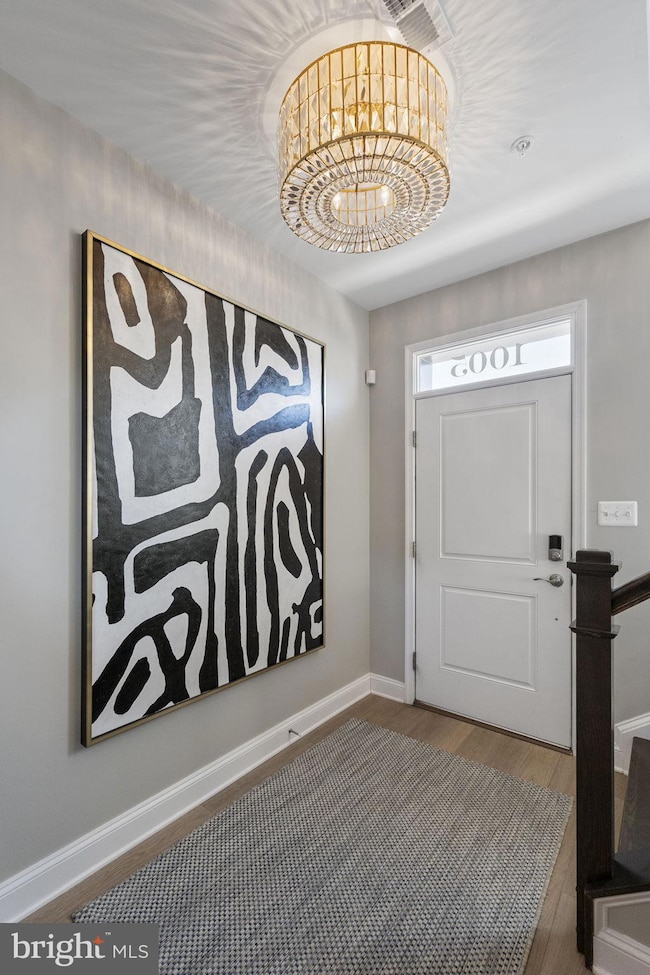
1005 Holden Rd Frederick, MD 21701
Eastchurch Neighborhood
4
Beds
5
Baths
2,416
Sq Ft
$109/mo
HOA Fee
Highlights
- Rooftop Deck
- Eat-In Gourmet Kitchen
- Clubhouse
- Spring Ridge Elementary School Rated A-
- Open Floorplan
- Contemporary Architecture
About This Home
As of April 2025This home is located at 1005 Holden Rd, Frederick, MD 21701 and is currently priced at $750,000, approximately $310 per square foot. This property was built in 2020. 1005 Holden Rd is a home located in Frederick County with nearby schools including Spring Ridge Elementary School, Gov. Thomas Johnson Middle School, and Gov. Thomas Johnson High School.
Townhouse Details
Home Type
- Townhome
Est. Annual Taxes
- $10,286
Year Built
- Built in 2020
HOA Fees
- $109 Monthly HOA Fees
Parking
- 2 Car Attached Garage
- 2 Driveway Spaces
- Rear-Facing Garage
- Garage Door Opener
Home Design
- Contemporary Architecture
- Brick Exterior Construction
- Vinyl Siding
Interior Spaces
- 2,416 Sq Ft Home
- Property has 4 Levels
- Open Floorplan
- Wet Bar
- Central Vacuum
- Built-In Features
- Ceiling Fan
- Recessed Lighting
- Gas Fireplace
- Double Pane Windows
- Window Treatments
- Window Screens
- Entrance Foyer
- Family Room Off Kitchen
- Living Room
- Formal Dining Room
- Utility Room
Kitchen
- Eat-In Gourmet Kitchen
- Built-In Oven
- Cooktop
- Built-In Microwave
- Ice Maker
- Dishwasher
- Stainless Steel Appliances
- Kitchen Island
- Disposal
Flooring
- Wood
- Carpet
Bedrooms and Bathrooms
- En-Suite Primary Bedroom
- En-Suite Bathroom
- Walk-In Closet
- Walk-in Shower
Laundry
- Laundry on upper level
- Dryer
- Washer
Finished Basement
- Walk-Out Basement
- Connecting Stairway
- Interior, Front, and Rear Basement Entry
- Garage Access
- Basement Windows
Eco-Friendly Details
- Energy-Efficient Windows
- Air Cleaner
Outdoor Features
- Rooftop Deck
Utilities
- Forced Air Heating and Cooling System
- Humidifier
- Vented Exhaust Fan
- Water Dispenser
- Electric Water Heater
- Public Septic
Listing and Financial Details
- Tax Lot 235
- Assessor Parcel Number 1102596962
Community Details
Overview
- Association fees include common area maintenance, pool(s), reserve funds
- Eastchurch Subdivision
Amenities
- Common Area
- Clubhouse
Recreation
- Community Pool
Map
Create a Home Valuation Report for This Property
The Home Valuation Report is an in-depth analysis detailing your home's value as well as a comparison with similar homes in the area
Home Values in the Area
Average Home Value in this Area
Property History
| Date | Event | Price | Change | Sq Ft Price |
|---|---|---|---|---|
| 04/25/2025 04/25/25 | Sold | $750,000 | 0.0% | $310 / Sq Ft |
| 03/12/2025 03/12/25 | Pending | -- | -- | -- |
| 03/08/2025 03/08/25 | For Sale | $749,900 | -- | $310 / Sq Ft |
Source: Bright MLS
Tax History
| Year | Tax Paid | Tax Assessment Tax Assessment Total Assessment is a certain percentage of the fair market value that is determined by local assessors to be the total taxable value of land and additions on the property. | Land | Improvement |
|---|---|---|---|---|
| 2024 | $10,068 | $555,933 | $0 | $0 |
| 2023 | $9,318 | $524,567 | $0 | $0 |
| 2022 | $8,839 | $493,200 | $90,000 | $403,200 |
| 2021 | $8,590 | $473,733 | $0 | $0 |
| 2020 | $1,393 | $78,000 | $0 | $0 |
| 2019 | $1,273 | $72,000 | $72,000 | $0 |
Source: Public Records
Mortgage History
| Date | Status | Loan Amount | Loan Type |
|---|---|---|---|
| Open | $504,000 | New Conventional | |
| Closed | $490,856 | New Conventional | |
| Previous Owner | $2,999,000 | Credit Line Revolving |
Source: Public Records
Deed History
| Date | Type | Sale Price | Title Company |
|---|---|---|---|
| Deed | $613,570 | Commonwealth Land Ttl Ins Co | |
| Deed | $594,000 | Village Settlements Inc |
Source: Public Records
Similar Homes in Frederick, MD
Source: Bright MLS
MLS Number: MDFR2060464
APN: 02-596962
Nearby Homes
- 961 Holden Rd
- 501 E 7th St
- 1133 Holden Rd
- 421 Navaho Dr
- 803 Holden Rd
- 734 Holden Rd
- 493 Ensemble Way
- 485 Hanson St
- 350 Carroll Walk Ave
- 352 Carroll Walk Ave
- 478 Ensemble Way
- 476 Herringbone Way
- 475 Hanson St
- 715 Courier Ln
- 473 Hanson St
- 472 Herringbone Way
- 471 Hanson St
- 470 Herringbone Way
- 469 Hanson St
- 812 Aztec Dr
