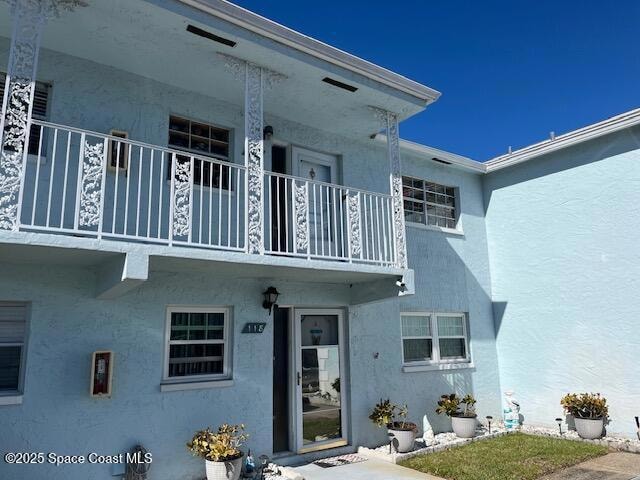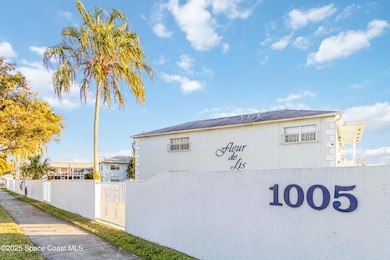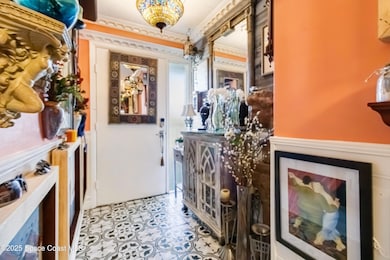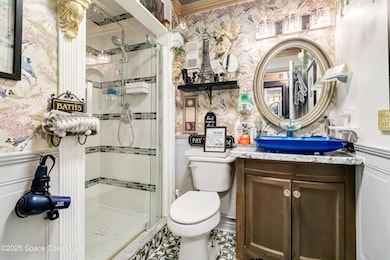
1005 Knox McRae Dr Unit D218 Titusville, FL 32780
Central Titusville NeighborhoodEstimated payment $1,511/month
Highlights
- Open Floorplan
- Main Floor Primary Bedroom
- Pool View
- Clubhouse
- Victorian Architecture
- Screened Porch
About This Home
This home radiates charm and character, blending personality and warmth in every room. The bedrooms feature coffered ceilings, while the bathrooms offer elegant glass shower enclosures and designer tile work, including a striking blue glass vanity sink. Expansive wide-plank laminate flooring flows throughout, creating a cohesive and inviting atmosphere. The kitchen is a standout with a custom backsplash, stainless steel double oven, and stylish ceiling tiles that evoke the cozy feel of a charming bistro. Rustic wood beam accents add warmth, while an abundance of natural light brightens the space. Step outside onto the screened patio, where lush botanicals and scenic views provide a peaceful retreat. Located just minutes from Kennedy Space Center, Playalinda Beach, US-1, I-95, and Beachline 528, this home offers unparalleled convenience. You'll also be close to downtown Titusville with its fantastic restaurants, shopping, parks, and local attractions.
Property Details
Home Type
- Condominium
Est. Annual Taxes
- $1,257
Year Built
- Built in 1974
Lot Details
- East Facing Home
- Few Trees
- Historic Home
HOA Fees
- $430 Monthly HOA Fees
Parking
- Assigned Parking
Home Design
- Victorian Architecture
- Concrete Siding
- Block Exterior
- Asphalt
- Stucco
Interior Spaces
- 1,050 Sq Ft Home
- 2-Story Property
- Open Floorplan
- Ceiling Fan
- Entrance Foyer
- Screened Porch
- Pool Views
Kitchen
- Double Oven
- Electric Cooktop
- Dishwasher
Flooring
- Laminate
- Tile
Bedrooms and Bathrooms
- 2 Bedrooms
- Primary Bedroom on Main
- Walk-In Closet
- 2 Full Bathrooms
Laundry
- Dryer
- Washer
Schools
- Coquina Elementary School
- Jackson Middle School
- Titusville High School
Utilities
- Central Heating and Cooling System
Listing and Financial Details
- Assessor Parcel Number 22-35-22-00-00258.7-0000.00
Community Details
Overview
- Treder Realty Association, Phone Number (321) 267-6616
- Fleur De Lis Condo Sec Ii Subdivision
- Maintained Community
Amenities
- Clubhouse
Recreation
- Shuffleboard Court
- Community Pool
Pet Policy
- Pet Size Limit
- Breed Restrictions
Map
Home Values in the Area
Average Home Value in this Area
Tax History
| Year | Tax Paid | Tax Assessment Tax Assessment Total Assessment is a certain percentage of the fair market value that is determined by local assessors to be the total taxable value of land and additions on the property. | Land | Improvement |
|---|---|---|---|---|
| 2023 | $1,219 | $102,750 | $0 | $0 |
| 2022 | $1,770 | $94,290 | $0 | $0 |
| 2021 | $384 | $40,490 | $0 | $0 |
| 2020 | $379 | $39,940 | $0 | $0 |
| 2019 | $375 | $39,050 | $0 | $0 |
| 2018 | $368 | $38,330 | $0 | $0 |
| 2017 | $356 | $37,550 | $0 | $37,550 |
| 2016 | $871 | $37,550 | $0 | $0 |
| 2015 | $250 | $34,020 | $0 | $0 |
| 2014 | $245 | $33,750 | $0 | $0 |
Property History
| Date | Event | Price | Change | Sq Ft Price |
|---|---|---|---|---|
| 01/12/2025 01/12/25 | For Sale | $175,000 | +337.5% | $167 / Sq Ft |
| 04/08/2016 04/08/16 | Sold | $40,000 | -10.9% | $38 / Sq Ft |
| 03/29/2016 03/29/16 | Pending | -- | -- | -- |
| 03/07/2016 03/07/16 | Price Changed | $44,900 | 0.0% | $43 / Sq Ft |
| 03/07/2016 03/07/16 | For Sale | $44,900 | +12.3% | $43 / Sq Ft |
| 03/07/2016 03/07/16 | Off Market | $40,000 | -- | -- |
| 09/08/2015 09/08/15 | For Sale | $46,000 | -- | $44 / Sq Ft |
Deed History
| Date | Type | Sale Price | Title Company |
|---|---|---|---|
| Warranty Deed | -- | None Available | |
| Warranty Deed | $40,000 | Fidelity National Title Of F | |
| Warranty Deed | $44,900 | Fidelity National Title Of F | |
| Warranty Deed | $53,000 | -- | |
| Warranty Deed | $40,000 | -- |
Mortgage History
| Date | Status | Loan Amount | Loan Type |
|---|---|---|---|
| Previous Owner | $12,000 | Credit Line Revolving | |
| Previous Owner | $33,000 | New Conventional | |
| Previous Owner | $50,350 | Purchase Money Mortgage |
Similar Homes in Titusville, FL
Source: Space Coast MLS (Space Coast Association of REALTORS®)
MLS Number: 1034058
APN: 22-35-22-00-00258.7-0000.00
- 1005 Knox McRae Dr Unit C112
- 1005 Knox McRae Dr Unit D218
- 970 Robert Rd
- 4046 David Dr
- 4340 Rosehill Ave
- 933 Hunter Park Place
- 4350 Carlysle Ave
- 3960 Raney Rd
- 4410 Swift Ave
- 755 Delespine Ave
- 4415 Shaw Ave
- 3885 Oakhill Dr
- 810 Forest Rd
- 1440 Macdonald St
- 760 Everglades Ct
- 1585 Jamaica St
- 4470 Shaw Ave
- 875 Delano Rd
- 1585 Bimini St
- 4470 Keats Ave






