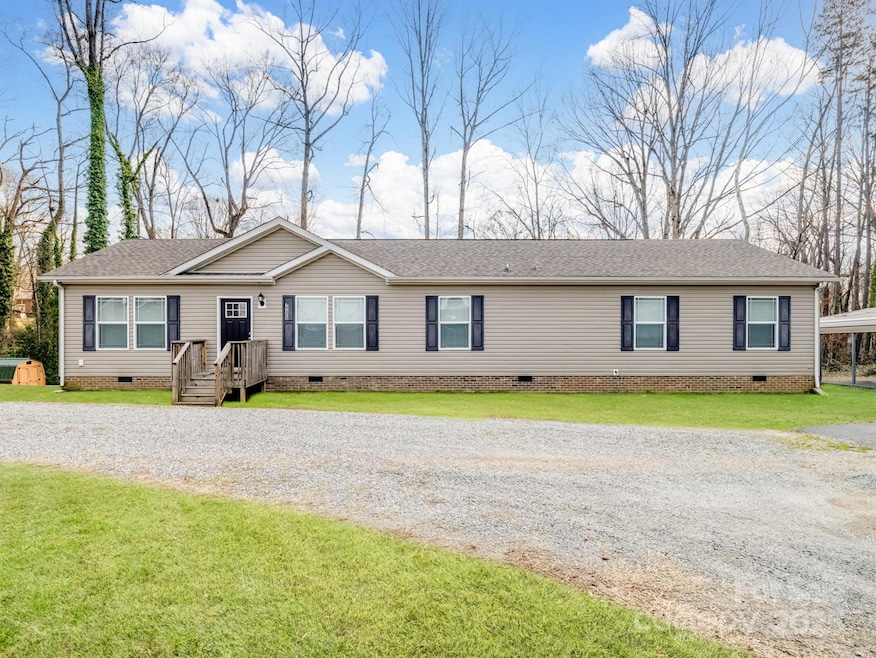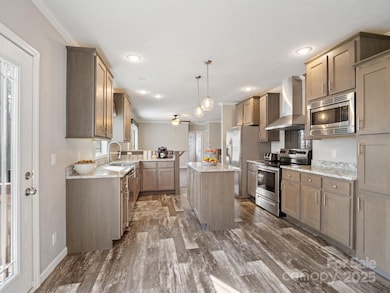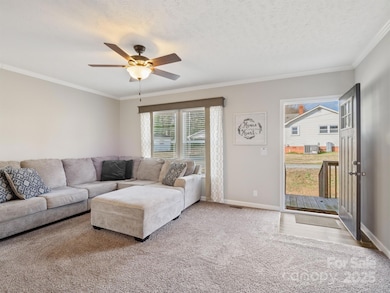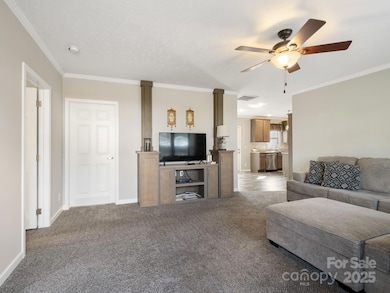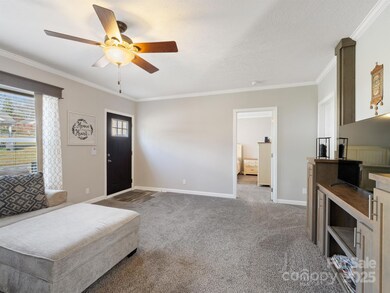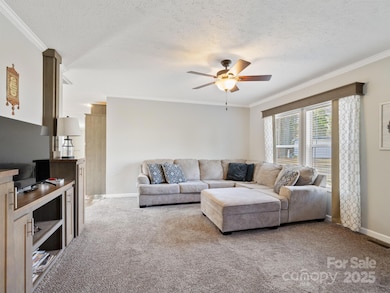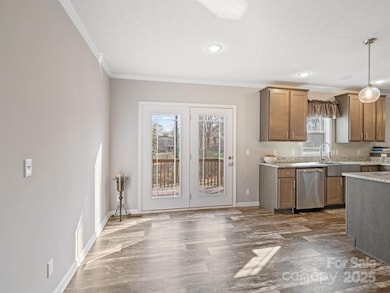
1005 Maywood St Kannapolis, NC 28081
Estimated payment $2,080/month
Highlights
- Open Floorplan
- Built-In Features
- Laundry Room
- Ranch Style House
- Breakfast Bar
- Kitchen Island
About This Home
This beautifully updated, move-in-ready, 4-bedroom w/ bonus, 2-bath ranch home offers a spacious and functional layout, perfect for families or those seeking one-level living on a roomy .97 acre lot in the heart of Kannapolis. Step inside to find a bright and inviting living space with fresh neutral paint, stylish flooring, and plenty of natural light. The kitchen boasts modern appliances, granite countertops, stainless farm sink, ample cabinetry, breakfast bar and a cozy dining area. The primary suite features a private bath, while three additional bedrooms provide flexibility for guests, a home office, or hobbies and full bath with granite sink. Bonus room could make nice 5th bedroom. Laundry room includes rinsing sink and storage cabinets. Double glass doors lead to deck overlooking, scenic, large backyard—ideal for entertaining, gardening, or simply relaxing. Storage shed and more! Minutes from downtown Kannapolis, local parks, schools, and major highways for easy commuting.
Property Details
Home Type
- Modular Prefabricated Home
Year Built
- Built in 2019
Home Design
- Ranch Style House
- Composition Roof
- Vinyl Siding
Interior Spaces
- 1,944 Sq Ft Home
- Open Floorplan
- Built-In Features
- Ceiling Fan
- Vinyl Flooring
- Crawl Space
Kitchen
- Breakfast Bar
- Electric Oven
- Electric Cooktop
- Range Hood
- Microwave
- Dishwasher
- Kitchen Island
Bedrooms and Bathrooms
- 4 Main Level Bedrooms
- 2 Full Bathrooms
Laundry
- Laundry Room
- Washer and Electric Dryer Hookup
Parking
- Detached Carport Space
- Driveway
Schools
- Fred Wilson Elementary School
- Kannapolis Middle School
- A.L. Brown High School
Utilities
- Central Air
- Wall Furnace
- Vented Exhaust Fan
- Electric Water Heater
Listing and Financial Details
- Assessor Parcel Number 5614-21-0634-0000
Map
Home Values in the Area
Average Home Value in this Area
Property History
| Date | Event | Price | Change | Sq Ft Price |
|---|---|---|---|---|
| 03/27/2025 03/27/25 | Price Changed | $316,000 | -3.4% | $163 / Sq Ft |
| 03/07/2025 03/07/25 | For Sale | $327,000 | +6440.0% | $168 / Sq Ft |
| 11/30/2018 11/30/18 | Sold | $5,000 | -23.1% | -- |
| 11/01/2018 11/01/18 | Pending | -- | -- | -- |
| 10/29/2018 10/29/18 | For Sale | $6,500 | 0.0% | -- |
| 09/13/2018 09/13/18 | Pending | -- | -- | -- |
| 09/05/2018 09/05/18 | For Sale | $6,500 | -- | -- |
Similar Home in Kannapolis, NC
Source: Canopy MLS (Canopy Realtor® Association)
MLS Number: 4221571
