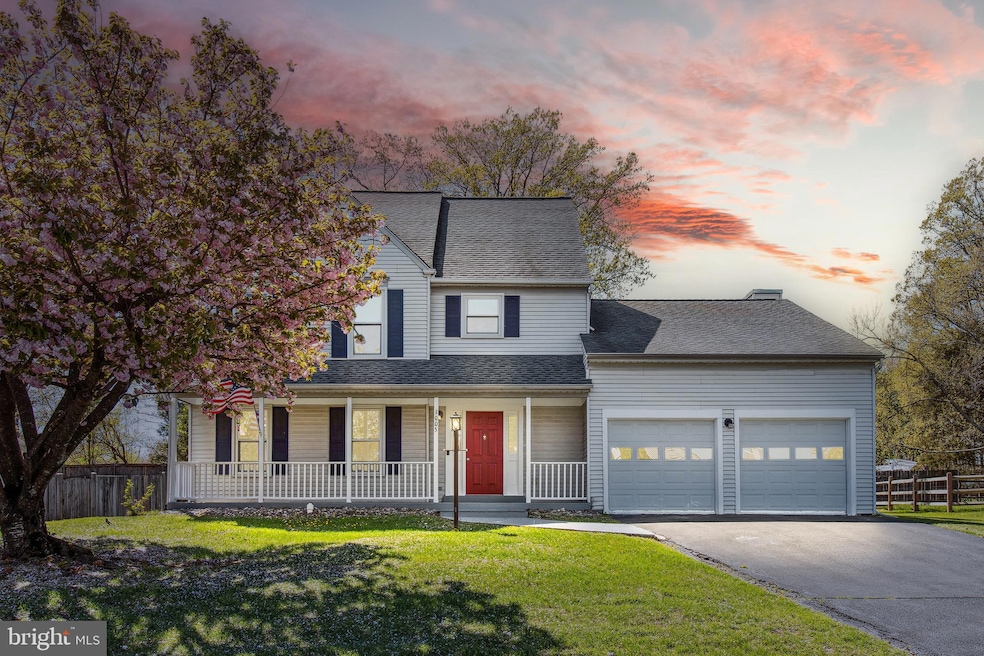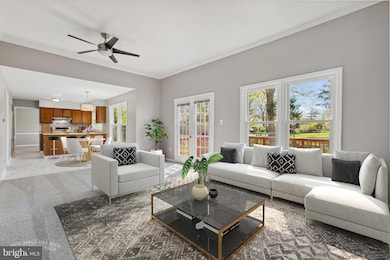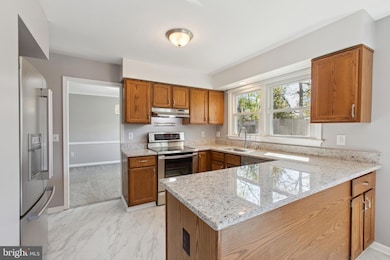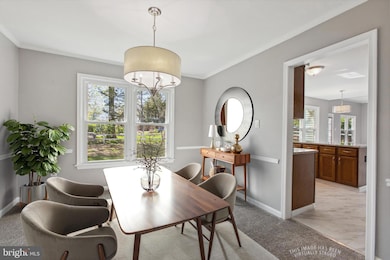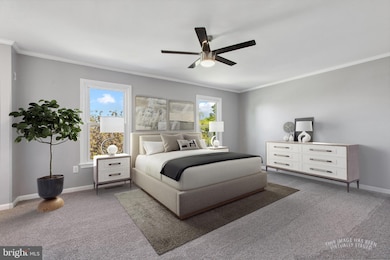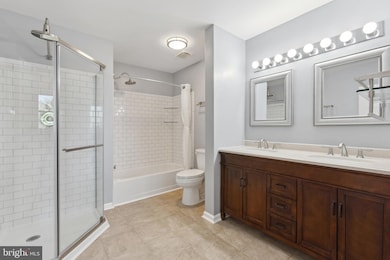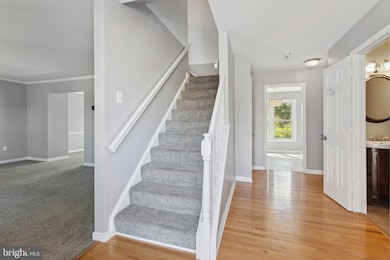
1005 Page Ct Herndon, VA 20170
Estimated payment $5,140/month
Highlights
- Gourmet Kitchen
- Colonial Architecture
- Wood Flooring
- Open Floorplan
- Deck
- 5-minute walk to Cutter Mill Park
About This Home
Welcome to this beautifully maintained and thoughtfully upgraded 3-bedroom, 2.5-bath home offering 1,950 sq ft of finished living space and exceptional features throughout—all nestled in the desirable Benicia Estates community with NO HOA. This stunning home features all bathrooms remodeled in 2023, dream garage man-cave, upgraded Kitchen, and large back yard and deck.
Step inside to a bright and airy main level featuring a welcoming foyer with hardwood floors and modern lighting. The spacious living room is filled with natural light, while the elegant dining room showcases updated lighting, crown molding, and chair rail accents. The remodeled powder room includes a stylish vanity, mirror, and ceramic tile flooring.
The heart of the home is the updated kitchen, boasting granite countertops, LG stainless steel appliances—including a French-door refrigerator with ice and water dispenser—custom pull-out cabinetry, reverse osmosis filtered water, and luxury vinyl tile flooring. The adjacent breakfast area offers two large windows and updated lighting for a cheerful start to your day.
Enjoy cozy evenings in the family room with its tall ceilings, crown molding, wood-burning fireplace, and French doors that open to a maintenance-free rear deck—perfect for entertaining.
Upstairs, the spacious owner’s suite features crown molding, a ceiling fan, walk-in closet, and a luxury ensuite bath fully remodeled with a glass-enclosed shower with subway tile, updated double vanity, and ceramic tile floor. Two additional bedrooms include crown molding and generous closets, and the remodeled hall bath features a glass-enclosed multi-head shower, new vanity, and LaStello tile accents.
Additional highlights include double-hung double-pane vinyl windows, new roof in 2012, fresh interior paint throughout, new carpeting 2021, Cove smart alarm system and Ring doorbell, Whirlpool washer & dryer, utility wash-up sink, new Lennox HVAC system in 2022, new State water heater 2022, Enviro-Air whole-home air purification with UV filter, whole house surge protector, full front porch, gutter guards, Dream garage/man cave with insulated walls, epoxy-coated floors, two insulated doors, and Lift Master openers, full basement with two windows, full bath rough-in and a secure under-stair storage room. Home Warranty and HVAC service Plan included for peace of mind.
Enjoy a prime location just minutes from historic Herndon, the Herndon Metro, Dulles Airport, W&OD Trail, Reston Town Center, Herndon golf courses and parks, and endless shopping and dining options. Don’t miss your chance to own this exceptional home! Some photos are virtually staged.
Home Details
Home Type
- Single Family
Est. Annual Taxes
- $9,780
Year Built
- Built in 1985
Lot Details
- 8,892 Sq Ft Lot
- Back and Front Yard
- Property is in excellent condition
- Property is zoned 804
Parking
- 2 Car Attached Garage
- Front Facing Garage
- Garage Door Opener
- Driveway
Home Design
- Colonial Architecture
- Asphalt Roof
- Aluminum Siding
- Concrete Perimeter Foundation
Interior Spaces
- 1,950 Sq Ft Home
- Property has 3 Levels
- Open Floorplan
- Chair Railings
- Crown Molding
- Ceiling height of 9 feet or more
- Ceiling Fan
- Fireplace With Glass Doors
- Double Pane Windows
- Double Hung Windows
- French Doors
- Six Panel Doors
- Entrance Foyer
- Family Room Off Kitchen
- Living Room
- Dining Room
- Utility Room
- Garden Views
- Home Security System
Kitchen
- Gourmet Kitchen
- Breakfast Area or Nook
- Electric Oven or Range
- Range Hood
- Ice Maker
- Dishwasher
- Stainless Steel Appliances
- Disposal
Flooring
- Wood
- Carpet
- Ceramic Tile
- Luxury Vinyl Tile
Bedrooms and Bathrooms
- 3 Bedrooms
- En-Suite Primary Bedroom
- En-Suite Bathroom
- Walk-In Closet
- Walk-in Shower
Laundry
- Dryer
- Washer
Basement
- Basement Fills Entire Space Under The House
- Crawl Space
Outdoor Features
- Deck
- Rain Gutters
- Porch
Schools
- Clearview Elementary School
- Herndon Middle School
- Herndon High School
Utilities
- Central Air
- Heat Pump System
- Vented Exhaust Fan
- Electric Water Heater
- Cable TV Available
Community Details
- No Home Owners Association
- Benicia Estates Subdivision
Listing and Financial Details
- Tax Lot 26
- Assessor Parcel Number 0103 12 0026
Map
Home Values in the Area
Average Home Value in this Area
Tax History
| Year | Tax Paid | Tax Assessment Tax Assessment Total Assessment is a certain percentage of the fair market value that is determined by local assessors to be the total taxable value of land and additions on the property. | Land | Improvement |
|---|---|---|---|---|
| 2021 | $6,212 | $529,370 | $194,000 | $335,370 |
| 2020 | $5,981 | $505,400 | $186,000 | $319,400 |
| 2019 | $1,324 | $515,280 | $186,000 | $329,280 |
| 2018 | $5,727 | $483,890 | $179,000 | $304,890 |
| 2017 | $5,457 | $470,010 | $174,000 | $296,010 |
| 2016 | $5,320 | $459,210 | $169,000 | $290,210 |
| 2015 | $5,005 | $448,520 | $164,000 | $284,520 |
| 2014 | $4,850 | $435,590 | $164,000 | $271,590 |
Property History
| Date | Event | Price | Change | Sq Ft Price |
|---|---|---|---|---|
| 04/21/2025 04/21/25 | Pending | -- | -- | -- |
| 04/19/2025 04/19/25 | For Sale | $774,900 | -- | $397 / Sq Ft |
Deed History
| Date | Type | Sale Price | Title Company |
|---|---|---|---|
| Interfamily Deed Transfer | -- | None Available | |
| Interfamily Deed Transfer | -- | Franklin Title Company Llc | |
| Warranty Deed | $360,000 | -- | |
| Deed | -- | -- |
Mortgage History
| Date | Status | Loan Amount | Loan Type |
|---|---|---|---|
| Open | $247,000 | Stand Alone Refi Refinance Of Original Loan | |
| Closed | $288,000 | New Conventional |
Similar Homes in Herndon, VA
Source: Bright MLS
MLS Number: VAFX2235164
APN: 010-3-12-0026
- 1008 Page Ct
- 937 Longfellow Ct
- 1250 Sterling Rd
- 1 Rock Hill Rd
- 1 Rock Hill Rd Unit PARCEL A, B, D
- 22952 Regent Terrace
- 1506 Summerset Place
- 1222 Magnolia Ln
- 801 Mosby Hollow Dr
- 102 E Hall Rd
- 1243 Summerfield Dr
- 45909 Old ox Rd
- 1305 Summerfield Dr
- 1128 Whitworth Ct
- 22862 Chestnut Oak Terrace
- 22864 Chestnut Oak Terrace
- 45955 Grammercy Terrace
- 1101 Treeside Ln
- 1070 Trevino Ln
- 1207 Sunrise Ct
