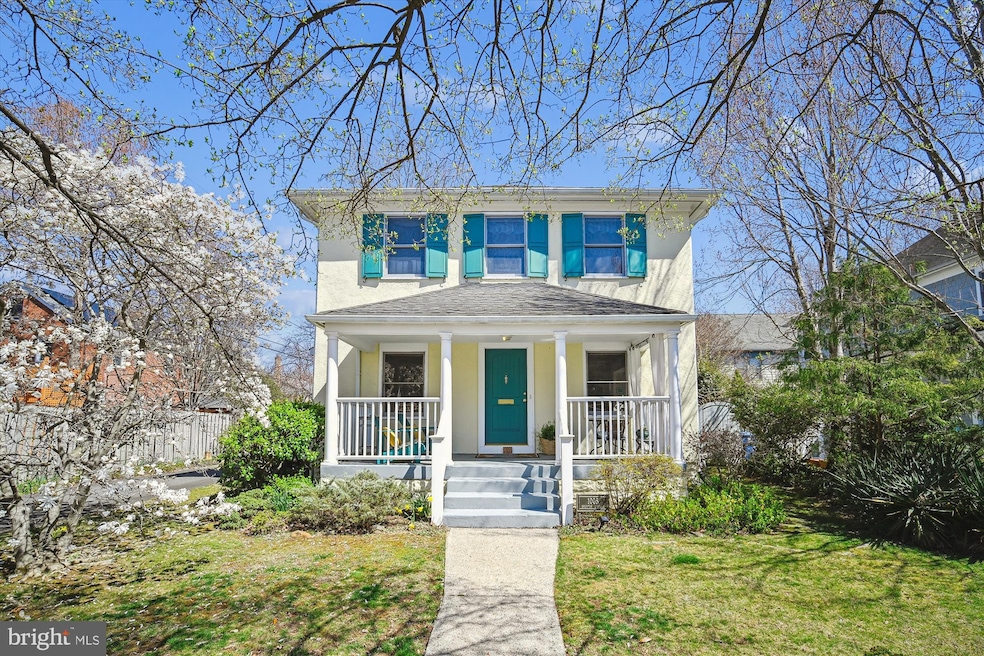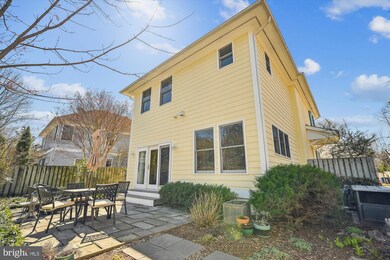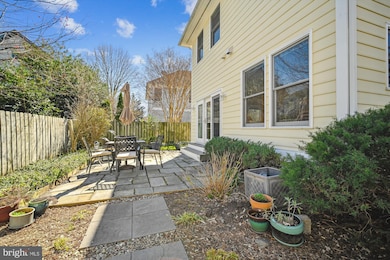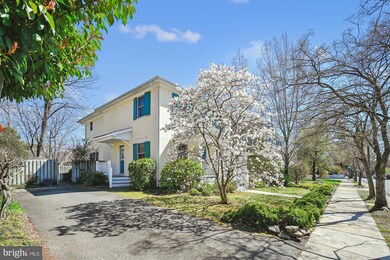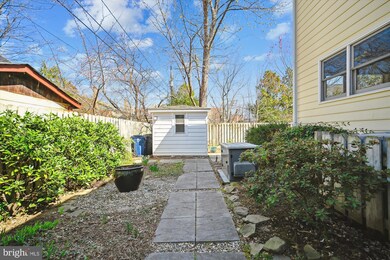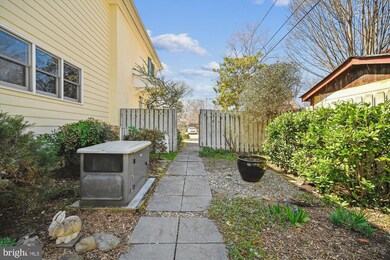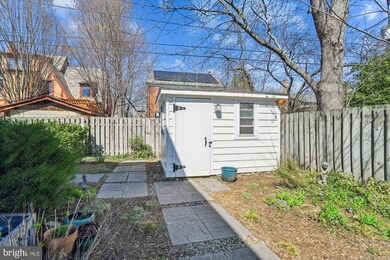
1005 Ramsey St Alexandria, VA 22301
Del Ray NeighborhoodEstimated payment $8,942/month
Highlights
- Eat-In Gourmet Kitchen
- Premium Lot
- Wood Flooring
- Colonial Architecture
- Traditional Floor Plan
- Attic
About This Home
Nestled in Del Ray's Rosemont neighborhood, just two blocks from the Braddock Road Metro, this charming 3BR/2.5BA home, named "Brenton Cottage" and designed by noted Architect Gaver Nichols, offers a blend of historic charm and modern convenience. Thoughtfully renovated in 2000, the home boasts an open layout, wide oak staircase, and updated windows, kitchen, and baths. Functional updates include a new washer/dryer, conveniently located on the bedroom level, updated HVAC, a natural gas generator, and basement waterproofing. Enjoy outdoor living with a large front porch, slate back terrace, mature gardens, and an 8x10 garden house with power. A driveway accommodating three cars and proximity to the Metro and Del Ray's amenities add to the convenience. Unique details like a stained glass window, natural gas fireplace, and eat-in kitchen complete this delightful home.
Home Details
Home Type
- Single Family
Est. Annual Taxes
- $13,534
Year Built
- Built in 1938 | Remodeled in 2000
Lot Details
- 5,115 Sq Ft Lot
- Landscaped
- Premium Lot
- Side Yard
- Property is in excellent condition
- Property is zoned R-2-5
Home Design
- Colonial Architecture
- Farmhouse Style Home
- Architectural Shingle Roof
- Concrete Perimeter Foundation
- HardiePlank Type
- Stucco
Interior Spaces
- Property has 3 Levels
- Traditional Floor Plan
- Built-In Features
- Crown Molding
- Ceiling height of 9 feet or more
- Ceiling Fan
- Recessed Lighting
- Gas Fireplace
- Window Treatments
- French Doors
- Family Room Off Kitchen
- Formal Dining Room
- Wood Flooring
- Laundry on upper level
- Attic
Kitchen
- Eat-In Gourmet Kitchen
- Breakfast Area or Nook
- Gas Oven or Range
- Microwave
- Dishwasher
- Upgraded Countertops
- Disposal
Bedrooms and Bathrooms
- 3 Bedrooms
- En-Suite Bathroom
- Soaking Tub
Partially Finished Basement
- Heated Basement
- Connecting Stairway
- Interior Basement Entry
- Crawl Space
Parking
- 3 Parking Spaces
- On-Street Parking
Outdoor Features
- Patio
- Exterior Lighting
- Shed
- Porch
Utilities
- Forced Air Heating and Cooling System
- Vented Exhaust Fan
- Tankless Water Heater
- Natural Gas Water Heater
Community Details
- No Home Owners Association
- Rosemont Subdivision, Farm House Floorplan
Listing and Financial Details
- Tax Lot 57B
- Assessor Parcel Number 13272000
Map
Home Values in the Area
Average Home Value in this Area
Tax History
| Year | Tax Paid | Tax Assessment Tax Assessment Total Assessment is a certain percentage of the fair market value that is determined by local assessors to be the total taxable value of land and additions on the property. | Land | Improvement |
|---|---|---|---|---|
| 2024 | $14,351 | $1,192,435 | $592,919 | $599,516 |
| 2023 | $13,236 | $1,192,435 | $592,919 | $599,516 |
| 2022 | $12,772 | $1,150,655 | $570,114 | $580,541 |
| 2021 | $12,094 | $1,089,571 | $509,030 | $580,541 |
| 2020 | $11,847 | $1,021,956 | $467,000 | $554,956 |
| 2019 | $11,576 | $977,346 | $453,200 | $524,146 |
| 2018 | $11,277 | $964,146 | $440,000 | $524,146 |
| 2017 | $11,140 | $953,312 | $440,000 | $513,312 |
| 2016 | $10,229 | $953,312 | $440,000 | $513,312 |
| 2015 | $9,293 | $890,980 | $415,000 | $475,980 |
| 2014 | $9,591 | $919,542 | $367,237 | $552,305 |
Property History
| Date | Event | Price | Change | Sq Ft Price |
|---|---|---|---|---|
| 03/30/2025 03/30/25 | For Sale | $1,400,000 | -- | $636 / Sq Ft |
| 03/29/2025 03/29/25 | Pending | -- | -- | -- |
Deed History
| Date | Type | Sale Price | Title Company |
|---|---|---|---|
| Deed Of Distribution | -- | None Listed On Document | |
| Gift Deed | -- | -- | |
| Deed | $432,900 | -- |
Mortgage History
| Date | Status | Loan Amount | Loan Type |
|---|---|---|---|
| Previous Owner | $150,000 | Credit Line Revolving | |
| Previous Owner | $625,000 | New Conventional | |
| Previous Owner | $170,000 | Unknown | |
| Previous Owner | $346,300 | No Value Available |
Similar Homes in Alexandria, VA
Source: Bright MLS
MLS Number: VAAX2043132
APN: 053.02-03-09
- 19 E Myrtle St
- 313 E Oak St
- 8 E Glendale Ave
- 12 A E Chapman St
- 100 E Maple St
- 1212 Main Line Blvd
- 505 E Braddock Rd Unit 706
- 505 E Braddock Rd Unit 204
- 223 E Mason Ave
- 15 W Spring St
- 408 E Monroe Ave
- 514 Colecroft Ct
- 610 N West St Unit 206
- 20 W Masonic View Ave
- 1200 Braddock Place Unit 216
- 1200 Braddock Place Unit 715
- 437 Earl St
- 7 W Maple St
- 300 Commonwealth Ave Unit 4
- 210 E Duncan Ave
