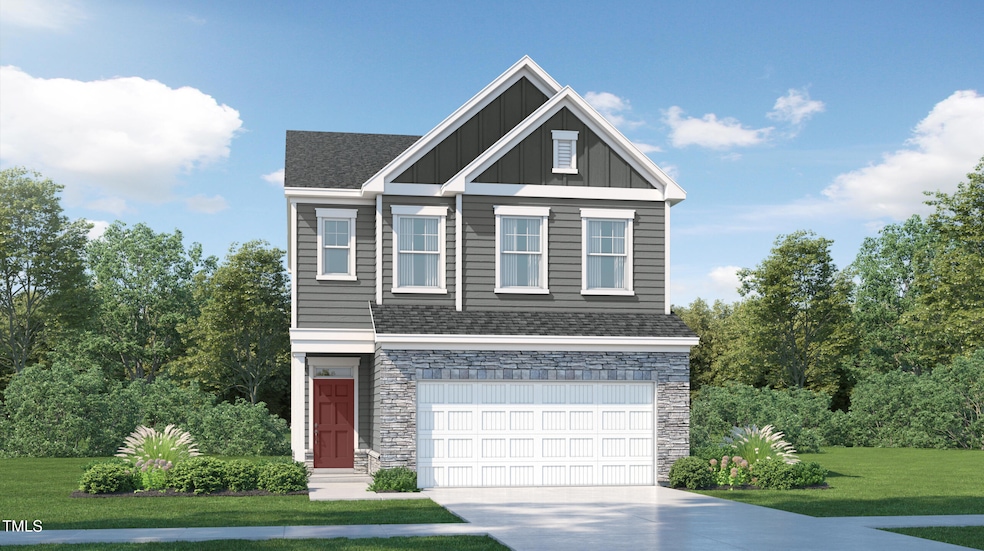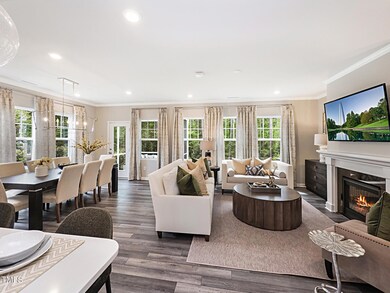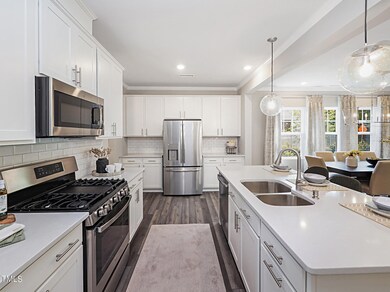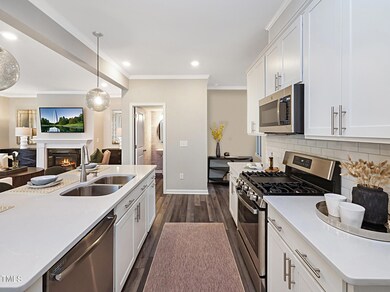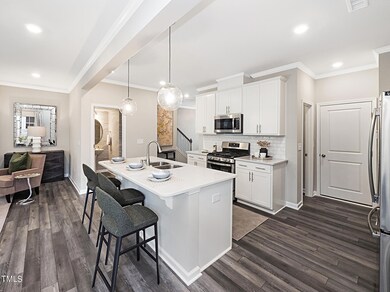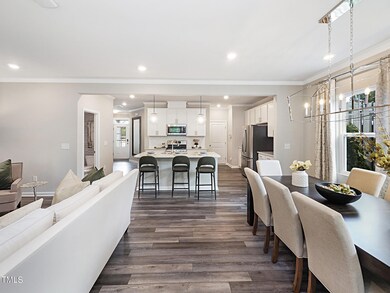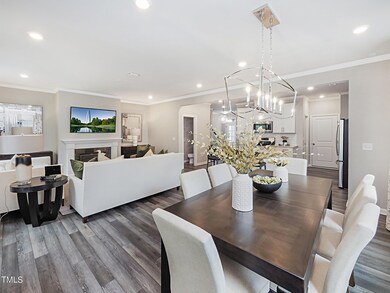
1005 Rosefinch Dr Durham, NC 27703
Eastern Durham NeighborhoodHighlights
- Under Construction
- Traditional Architecture
- Quartz Countertops
- Open Floorplan
- Loft
- Screened Porch
About This Home
As of March 2025Beautiful and popular Chadwick floor plan located in Lennar's Harlowe Point Community! Great location just 7 miles from Duke University, 6 miles to RTP and 6 miles to Downtown Durham. The Chadwick features an extremely large great room area with an abundance of windows. The kitchen with White cabinets looks directly into the rear facing dining and living room with FP and Screen porch Upstairs, there is a loft just off the staircase, which separates the owner's suite from the two guest bedrooms. Community features a pool, cabana, walking trail, dog park and playground!
Home Details
Home Type
- Single Family
Year Built
- Built in 2024 | Under Construction
Lot Details
- 4,792 Sq Ft Lot
- Lot Dimensions are 39x120
- North Facing Home
- Landscaped
HOA Fees
- $142 Monthly HOA Fees
Parking
- 2 Car Attached Garage
- Front Facing Garage
- Garage Door Opener
- 2 Open Parking Spaces
Home Design
- Home is estimated to be completed on 3/3/25
- Traditional Architecture
- Slab Foundation
- Frame Construction
- Insulated Concrete Forms
- Blown-In Insulation
- Batts Insulation
- Shingle Roof
- Vinyl Siding
- Low Volatile Organic Compounds (VOC) Products or Finishes
- Stone Veneer
Interior Spaces
- 1,924 Sq Ft Home
- 2-Story Property
- Open Floorplan
- Wired For Data
- Crown Molding
- Smooth Ceilings
- Recessed Lighting
- Double Pane Windows
- Low Emissivity Windows
- Insulated Windows
- Window Screens
- Dining Room
- Loft
- Game Room
- Screened Porch
Kitchen
- Gas Range
- Microwave
- Plumbed For Ice Maker
- Dishwasher
- Stainless Steel Appliances
- Kitchen Island
- Quartz Countertops
- Disposal
Flooring
- Carpet
- Ceramic Tile
- Luxury Vinyl Tile
Bedrooms and Bathrooms
- 3 Bedrooms
- Bathtub with Shower
Laundry
- Laundry Room
- Washer and Electric Dryer Hookup
Attic
- Scuttle Attic Hole
- Pull Down Stairs to Attic
- Unfinished Attic
Home Security
- Smart Thermostat
- Fire and Smoke Detector
Eco-Friendly Details
- No or Low VOC Paint or Finish
Outdoor Features
- Patio
- Rain Gutters
Schools
- Spring Valley Elementary School
- Neal Middle School
- Southern High School
Utilities
- Forced Air Zoned Heating and Cooling System
- Heating System Uses Natural Gas
- Vented Exhaust Fan
- Natural Gas Connected
Listing and Financial Details
- Home warranty included in the sale of the property
- Assessor Parcel Number 0850088147
Community Details
Overview
- Association fees include internet, storm water maintenance
- Charleston Management Harlowe Point. Association, Phone Number (919) 847-3003
- Built by Lennar
- Harlowe Point Subdivision, Chadwick Floorplan
Recreation
- Community Playground
- Community Pool
- Dog Park
Map
Home Values in the Area
Average Home Value in this Area
Property History
| Date | Event | Price | Change | Sq Ft Price |
|---|---|---|---|---|
| 03/10/2025 03/10/25 | Sold | $447,700 | +1.8% | $233 / Sq Ft |
| 01/18/2025 01/18/25 | Pending | -- | -- | -- |
| 12/10/2024 12/10/24 | Price Changed | $439,900 | -1.1% | $229 / Sq Ft |
| 11/19/2024 11/19/24 | Price Changed | $444,990 | 0.0% | $231 / Sq Ft |
| 11/19/2024 11/19/24 | Price Changed | $444,900 | -0.1% | $231 / Sq Ft |
| 11/16/2024 11/16/24 | Price Changed | $445,465 | -2.0% | $232 / Sq Ft |
| 11/12/2024 11/12/24 | Price Changed | $454,475 | 0.0% | $236 / Sq Ft |
| 11/04/2024 11/04/24 | For Sale | $454,457 | -- | $236 / Sq Ft |
Similar Homes in Durham, NC
Source: Doorify MLS
MLS Number: 10061724
- 3503 Grimes Ave
- 926 Allister Rd
- 810 Spoonbill Trail
- 1010 Sora Way
- 1007 Sora Way
- 1008 Sora Way
- 1006 Sora Way
- 1002 Sora Way
- 2216 Tanners Mill Dr
- 3011 September Dr
- 1525 S Mineral Springs Rd
- 103 Glenview Ln
- 815 Riverbark Ln
- 302 Glenview Ln
- 416 Glenview Ln
- 715 Southshore Pkwy
- 5 Maidenhair Ct
- 1505 Kendall Dr
- 806 Kendall Dr
- 501 Kendall Dr
