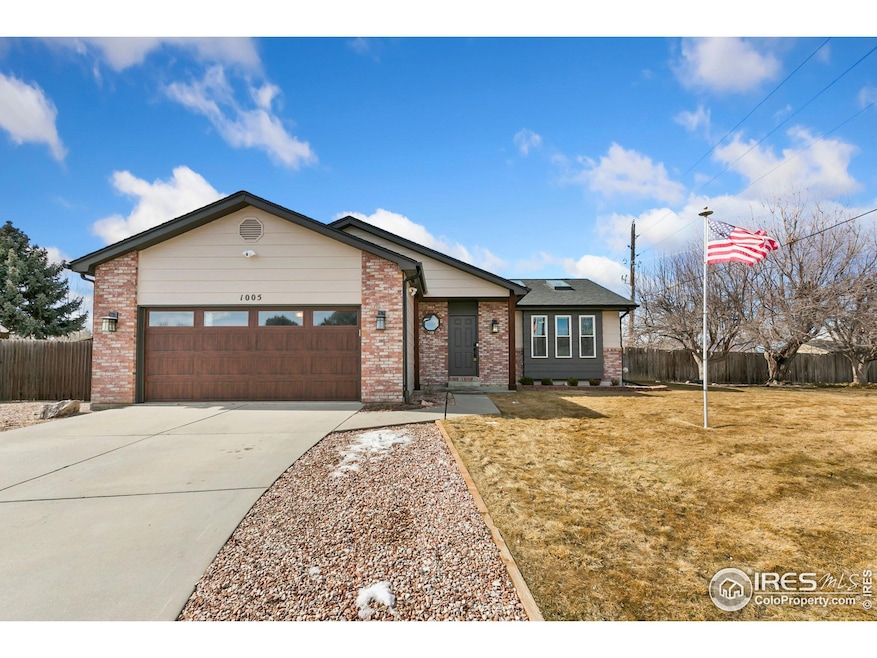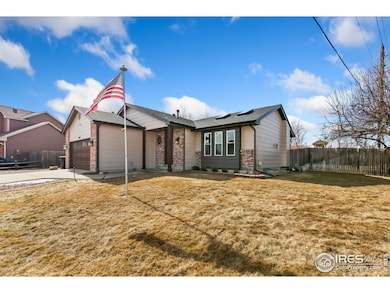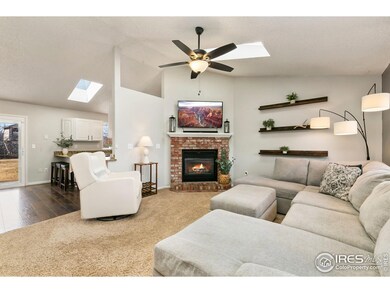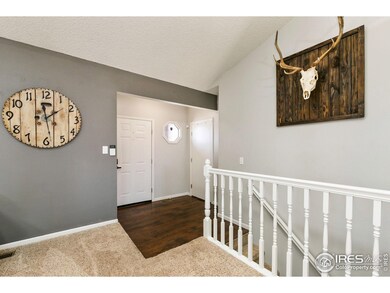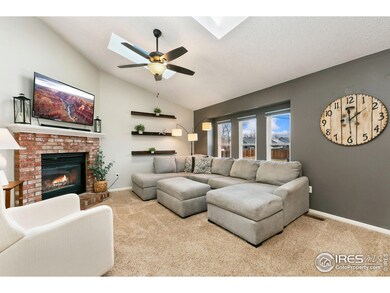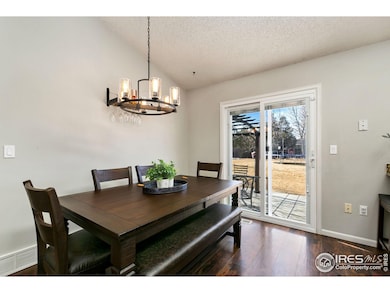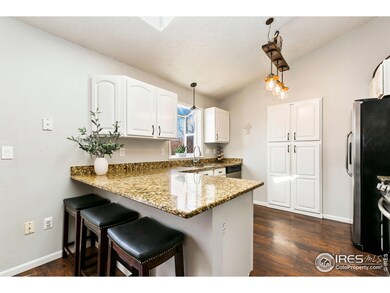
1005 S Edinburgh Dr Loveland, CO 80537
Highlights
- Parking available for a boat
- Contemporary Architecture
- Cathedral Ceiling
- Open Floorplan
- Wooded Lot
- No HOA
About This Home
As of March 2025This spacious ranch-style home, featuring a finished basement, is positioned on an exceptionally large lot-one of the biggest in the area. A truly unique gem situated within the city limits. It includes a sprinkler system that caters to not only the lawn but also your garden and chickens! With no HOA restrictions, there's ample RV parking complete with 30 amp hookups.In the backyard, you'll find a fire pit, a wealth of border trees that provide privacy, along with an impressive tree house/art studio equipped with carpet, a mini fridge, and TV. Upon entering the home, you'll be pleased to discover that it's move-in ready! The property boasts a new roof, skylights, gutters and exterior paint in 2024. It also has new windows throughout. The updated floors, kitchen, and bathrooms enhance its appeal. With 4 bedrooms and 3 baths, including a finished basement, this home truly has it all!
Home Details
Home Type
- Single Family
Est. Annual Taxes
- $2,627
Year Built
- Built in 1992
Lot Details
- 0.58 Acre Lot
- Southeast Facing Home
- Wood Fence
- Level Lot
- Sprinkler System
- Wooded Lot
Parking
- 2 Car Attached Garage
- Oversized Parking
- Garage Door Opener
- Driveway Level
- Parking available for a boat
Home Design
- Contemporary Architecture
- Brick Veneer
- Wood Frame Construction
- Composition Roof
- Composition Shingle
Interior Spaces
- 2,229 Sq Ft Home
- 1-Story Property
- Open Floorplan
- Cathedral Ceiling
- Ceiling Fan
- Skylights
- Gas Log Fireplace
- Double Pane Windows
- Window Treatments
- Family Room
- Living Room with Fireplace
- Dining Room
Kitchen
- Gas Oven or Range
- Microwave
- Dishwasher
- Kitchen Island
- Disposal
Flooring
- Carpet
- Luxury Vinyl Tile
Bedrooms and Bathrooms
- 4 Bedrooms
- Walk-In Closet
- Primary bathroom on main floor
- Walk-in Shower
Laundry
- Dryer
- Washer
Basement
- Basement Fills Entire Space Under The House
- Laundry in Basement
Accessible Home Design
- Low Pile Carpeting
Outdoor Features
- Patio
- Outdoor Storage
Schools
- Milner Elementary School
- Clark Middle School
- Thompson Valley High School
Utilities
- Forced Air Heating and Cooling System
- High Speed Internet
- Satellite Dish
- Cable TV Available
Community Details
- No Home Owners Association
- Loch Lon Subdivision
Listing and Financial Details
- Assessor Parcel Number R1019007
Map
Home Values in the Area
Average Home Value in this Area
Property History
| Date | Event | Price | Change | Sq Ft Price |
|---|---|---|---|---|
| 03/31/2025 03/31/25 | Sold | $553,900 | 0.0% | $248 / Sq Ft |
| 02/25/2025 02/25/25 | For Sale | $553,900 | +105.1% | $248 / Sq Ft |
| 01/28/2019 01/28/19 | Off Market | $270,000 | -- | -- |
| 08/20/2015 08/20/15 | Sold | $270,000 | -1.8% | $126 / Sq Ft |
| 07/21/2015 07/21/15 | Pending | -- | -- | -- |
| 07/15/2015 07/15/15 | For Sale | $274,900 | -- | $128 / Sq Ft |
Tax History
| Year | Tax Paid | Tax Assessment Tax Assessment Total Assessment is a certain percentage of the fair market value that is determined by local assessors to be the total taxable value of land and additions on the property. | Land | Improvement |
|---|---|---|---|---|
| 2025 | $2,534 | $36,602 | $1,581 | $35,021 |
| 2024 | $2,534 | $36,602 | $1,581 | $35,021 |
| 2022 | $2,038 | $25,611 | $1,640 | $23,971 |
| 2021 | $2,094 | $26,347 | $1,687 | $24,660 |
| 2020 | $1,866 | $23,466 | $1,687 | $21,779 |
| 2019 | $1,834 | $23,466 | $1,687 | $21,779 |
| 2018 | $1,663 | $20,203 | $1,699 | $18,504 |
| 2017 | $1,432 | $20,203 | $1,699 | $18,504 |
| 2016 | $1,331 | $18,149 | $1,879 | $16,270 |
| 2015 | $1,320 | $18,150 | $1,880 | $16,270 |
| 2014 | $993 | $13,210 | $1,880 | $11,330 |
Mortgage History
| Date | Status | Loan Amount | Loan Type |
|---|---|---|---|
| Open | $483,900 | New Conventional | |
| Previous Owner | $252,000 | New Conventional | |
| Previous Owner | $256,500 | New Conventional | |
| Previous Owner | $256,500 | New Conventional | |
| Previous Owner | $81,000 | Purchase Money Mortgage | |
| Previous Owner | $152,000 | Purchase Money Mortgage | |
| Previous Owner | $120,000 | Unknown | |
| Previous Owner | $35,000 | Credit Line Revolving | |
| Previous Owner | $100,000 | No Value Available |
Deed History
| Date | Type | Sale Price | Title Company |
|---|---|---|---|
| Special Warranty Deed | $553,900 | First American Title | |
| Warranty Deed | $270,000 | North American Title | |
| Warranty Deed | $241,000 | Chicago Title Co | |
| Quit Claim Deed | $220,000 | -- | |
| Warranty Deed | $218,000 | Chicago Title Co | |
| Warranty Deed | $142,114 | -- | |
| Warranty Deed | -- | -- | |
| Special Warranty Deed | $8,500 | -- |
Similar Homes in the area
Source: IRES MLS
MLS Number: 1027053
APN: 95223-23-016
- 1126 Patricia Dr
- 1168 Blue Agave Ct
- 2327 11th St SW
- 2802 SW Bridalwreath Place
- 1406 Effie Ct
- 1610 Cattail Dr
- 3184 Ivy Dr
- 2821 5th St SW
- 502 Jocelyn Dr
- 450 Wapola Ave
- 2615 Anemonie Dr
- 1157 Lavender Ave
- 332 Terri Dr
- 780 S Tyler Ave
- 1786 Wintergreen Place
- 3533 Saguaro Dr
- 1186 Lavender Ave
- 3570 Saguaro Dr
- 3454 Leopard Place
- 3560 Peruvian Torch Dr
