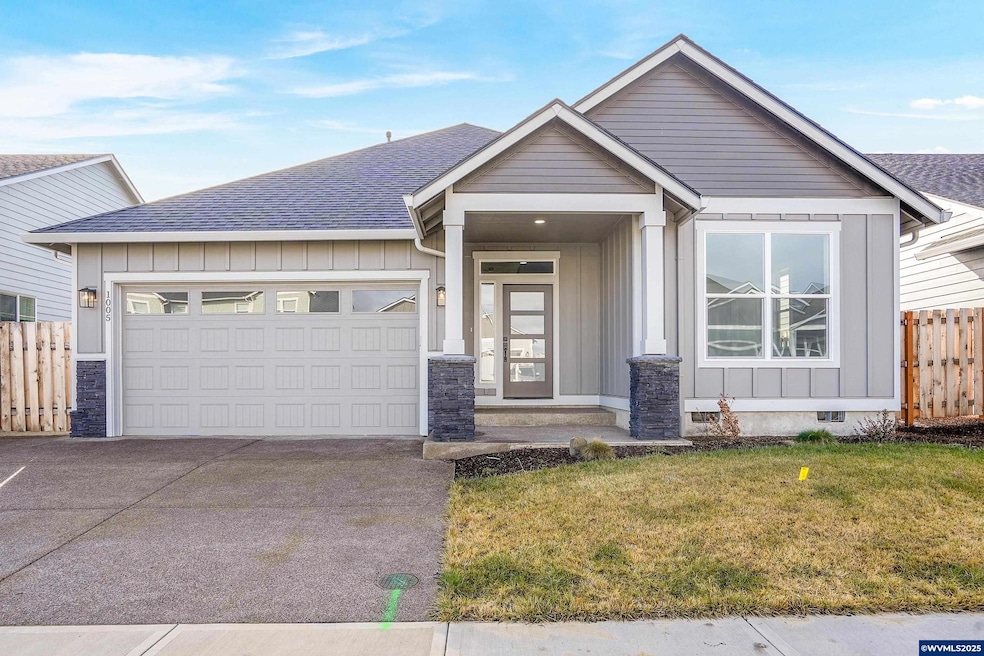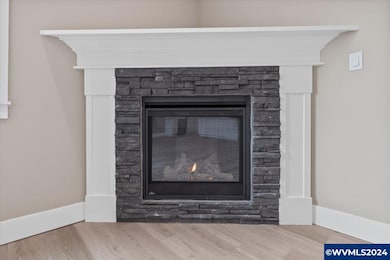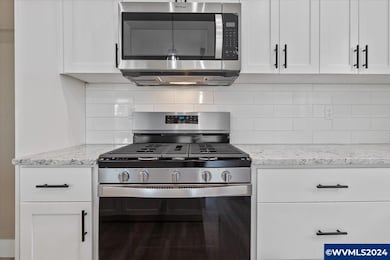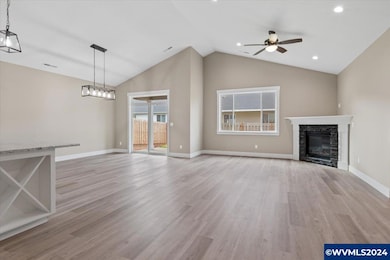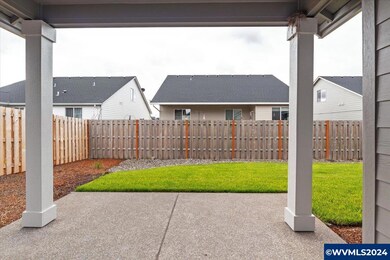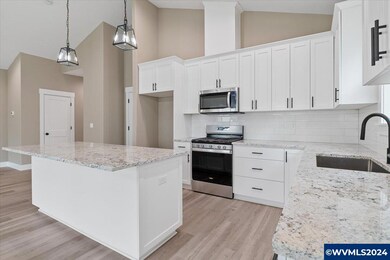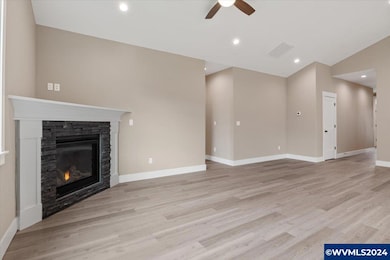Fully upgraded home boasts vaulted and tray ceilings, custom cabinets with soft close cupboards and doors, granite or quartz counter tops, poured RV area, finished garages with man door, keyless entry and openers, gas fireplace in great room, LVP flooring in the living areas kitchen and bathrooms, covered back patio, full landscaped with irrigation and fencing. This fully upgraded home boasts a range of luxurious features designed to provide comfort, style, and convenience. The interior showcases elegant vaulted and tray ceilings that add a sense of spaciousness and architectural interest to the living spaces. The custom cabinets are crafted with soft-close cupboards and drawers, ensuring a quiet and smooth operation that enhances the overall functionality and aesthetic appeal of the kitchen and bathrooms. The countertops throughout the home are made of high-quality granite or quartz, offering durability and a sophisticated look that is both practical and visually pleasing. The exterior of the home includes a poured RV area, providing ample space for recreational vehicles and additional parking. The finished garages are equipped with a man door for easy access, keyless entry systems, and garage door openers, adding to the convenience and security of the property. Inside the great room, a gas fireplace serves as a cozy focal point, creating a warm and inviting atmosphere perfect for relaxation and entertainment. The living areas, kitchen, and bathrooms feature luxury vinyl plank (LVP) flooring, known for its durability, ease of maintenance, and modern appearance. This flooring choice not only enhances the home's aesthetic appeal but also provides a practical solution for high-traffic areas. The covered back patio extends the living space outdoors, offering a perfect spot for outdoor dining, entertaining, or simply enjoying the fresh air. The property is fully landscaped, with an efficient irrigation system to maintain the lush greenery effortlessly. The backyard is enclosed with fencing, providing privacy and a secure area for children and pets to play. The thoughtful design and premium upgrades of this home ensure a comfortable and luxurious living experience, making it an ideal choice for those who value quality and attention to detail in every aspect of their home.

