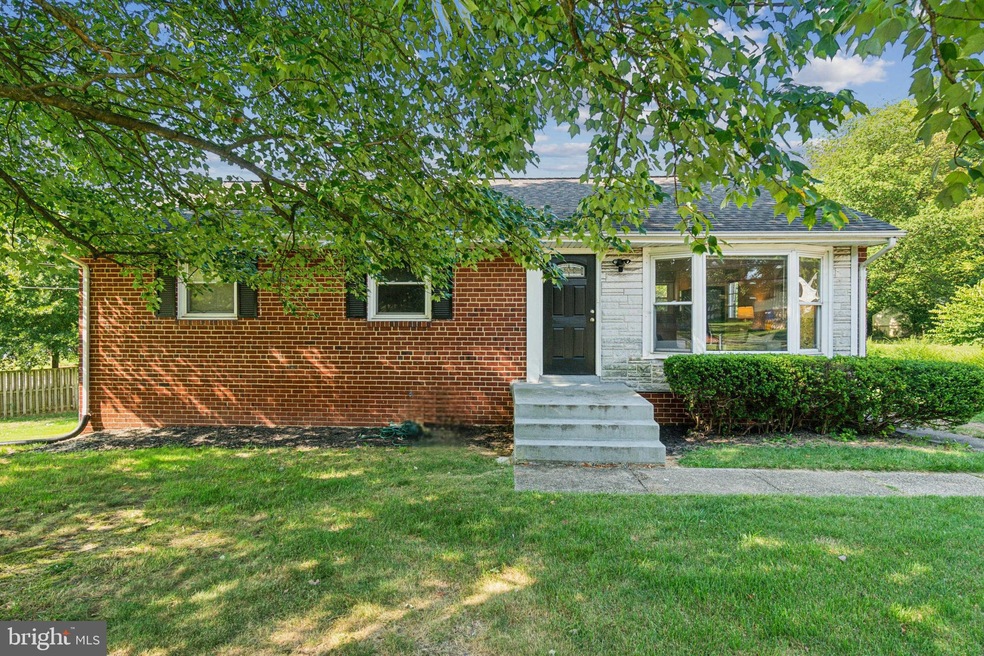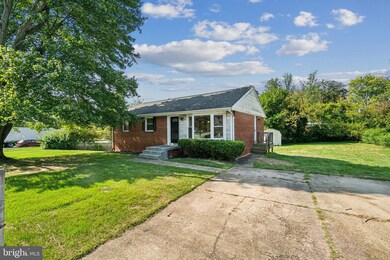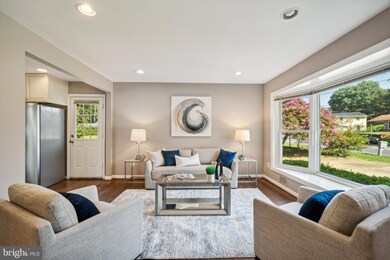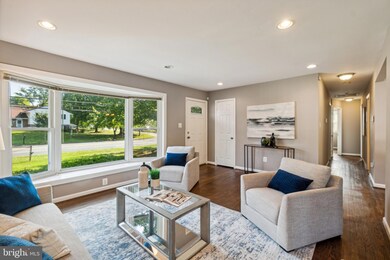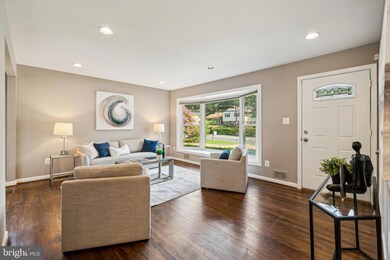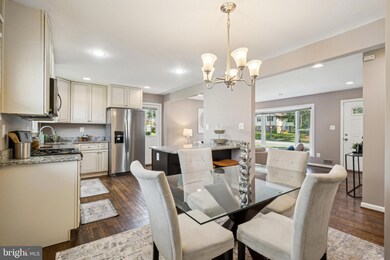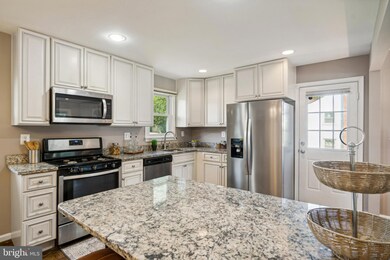
1005 Shady Glen Dr Capitol Heights, MD 20743
Walker Mill NeighborhoodHighlights
- Raised Ranch Architecture
- Doors swing in
- Forced Air Heating and Cooling System
- No HOA
About This Home
As of October 2024Welcome to 1005 Shady Glen Dr in Capitol Heights—a beautifully maintained 4-bedroom, 3-bathroom home ready to impress! Step into a spacious living area featuring recessed lighting and gleaming hardwood floors, which reflect the natural light pouring in through the large bay window. The modern kitchen is equipped with stainless steel appliances, including a French door refrigerator, and offers plenty of cabinet and counter space—perfect for meal prep and hosting.
Down the hall, you’ll find three generously sized bedrooms, including a primary suite with a large closet and private en-suite bathroom. Two additional bedrooms and a full hall bath complete the main level.
The lower level is a true gem, featuring a newly renovated, open-concept space ideal for a family room or rec room. Plus, with a large bonus room and full bathroom, it's perfect for guest accommodations. The walk-out basement leads to a spacious backyard—ideal for outdoor gatherings and enjoying the warmer months.
Located just minutes from FedEx Field, shopping, dining, and public transportation, with quick access to downtown D.C., this home offers convenience and comfort. Homes this neighborhood don't last long! Don’t miss out—schedule your showing today! Seller Prefers Arch Title and will provide 1 year home warranty.
Home Details
Home Type
- Single Family
Est. Annual Taxes
- $3,074
Year Built
- Built in 1965
Lot Details
- 0.36 Acre Lot
- Property is zoned RSF95
Parking
- Driveway
Home Design
- Raised Ranch Architecture
- Brick Exterior Construction
- Frame Construction
Interior Spaces
- Property has 2 Levels
- Walk-Out Basement
Bedrooms and Bathrooms
Accessible Home Design
- Doors swing in
Utilities
- Forced Air Heating and Cooling System
- Natural Gas Water Heater
- Municipal Trash
Community Details
- No Home Owners Association
- Millwood Subdivision
Listing and Financial Details
- Tax Lot 1
- Assessor Parcel Number 17182012409
Map
Home Values in the Area
Average Home Value in this Area
Property History
| Date | Event | Price | Change | Sq Ft Price |
|---|---|---|---|---|
| 10/23/2024 10/23/24 | Sold | $430,000 | 0.0% | $391 / Sq Ft |
| 10/17/2024 10/17/24 | For Sale | $430,000 | 0.0% | $391 / Sq Ft |
| 09/24/2024 09/24/24 | Price Changed | $430,000 | +1.2% | $391 / Sq Ft |
| 09/13/2024 09/13/24 | For Sale | $425,000 | +41.7% | $386 / Sq Ft |
| 03/30/2018 03/30/18 | Sold | $300,000 | 0.0% | $273 / Sq Ft |
| 02/26/2018 02/26/18 | Pending | -- | -- | -- |
| 02/09/2018 02/09/18 | For Sale | $300,000 | +71.6% | $273 / Sq Ft |
| 07/12/2017 07/12/17 | Off Market | $174,825 | -- | -- |
| 06/30/2017 06/30/17 | Sold | $174,825 | -19.8% | $159 / Sq Ft |
| 06/01/2017 06/01/17 | For Sale | $218,000 | -- | $198 / Sq Ft |
Tax History
| Year | Tax Paid | Tax Assessment Tax Assessment Total Assessment is a certain percentage of the fair market value that is determined by local assessors to be the total taxable value of land and additions on the property. | Land | Improvement |
|---|---|---|---|---|
| 2024 | $4,764 | $293,733 | $0 | $0 |
| 2023 | $4,505 | $276,400 | $72,300 | $204,100 |
| 2022 | $4,242 | $258,667 | $0 | $0 |
| 2021 | $3,978 | $240,933 | $0 | $0 |
| 2020 | $3,715 | $223,200 | $46,100 | $177,100 |
| 2019 | $3,105 | $216,833 | $0 | $0 |
| 2018 | $3,128 | $210,467 | $0 | $0 |
| 2017 | $3,341 | $204,100 | $0 | $0 |
| 2016 | -- | $198,033 | $0 | $0 |
| 2015 | $3,006 | $191,967 | $0 | $0 |
| 2014 | $3,006 | $185,900 | $0 | $0 |
Mortgage History
| Date | Status | Loan Amount | Loan Type |
|---|---|---|---|
| Open | $387,000 | New Conventional | |
| Closed | $387,000 | New Conventional | |
| Previous Owner | $300,000 | Adjustable Rate Mortgage/ARM | |
| Previous Owner | $131,000 | Commercial | |
| Previous Owner | $205,000 | Stand Alone Second | |
| Previous Owner | $128,125 | No Value Available |
Deed History
| Date | Type | Sale Price | Title Company |
|---|---|---|---|
| Deed | $430,000 | Arch Title | |
| Deed | $430,000 | Arch Title | |
| Deed | $300,000 | None Available | |
| Special Warranty Deed | $174,825 | None Available | |
| Trustee Deed | $176,624 | None Available | |
| Deed | $129,900 | -- | |
| Deed | $27,200 | -- |
Similar Homes in Capitol Heights, MD
Source: Bright MLS
MLS Number: MDPG2125288
APN: 18-2012409
- 1218 Iron Forge Rd
- 912 Logwood Rd
- 7925 Beechnut Rd
- 6771 Milltown Ct
- 1341 Karen Blvd Unit 404
- 1341 Karen Blvd Unit 205
- 6747 Milltown Ct
- 1311 Karen Blvd Unit 208
- 1117 Wilberforce Ct
- 6705 Milltown Ct
- 6821 Walker Mill Rd
- 518 Shady Glen Dr
- 1563 Karen Blvd
- 1205 Dillon Ct
- 610 Millwoof Dr
- 7109 Starboard Dr
- 412 Quarry Ave
- 6571 Ronald Rd
- 1501 Pine Grove Rd
- 1773 Addison Rd S
