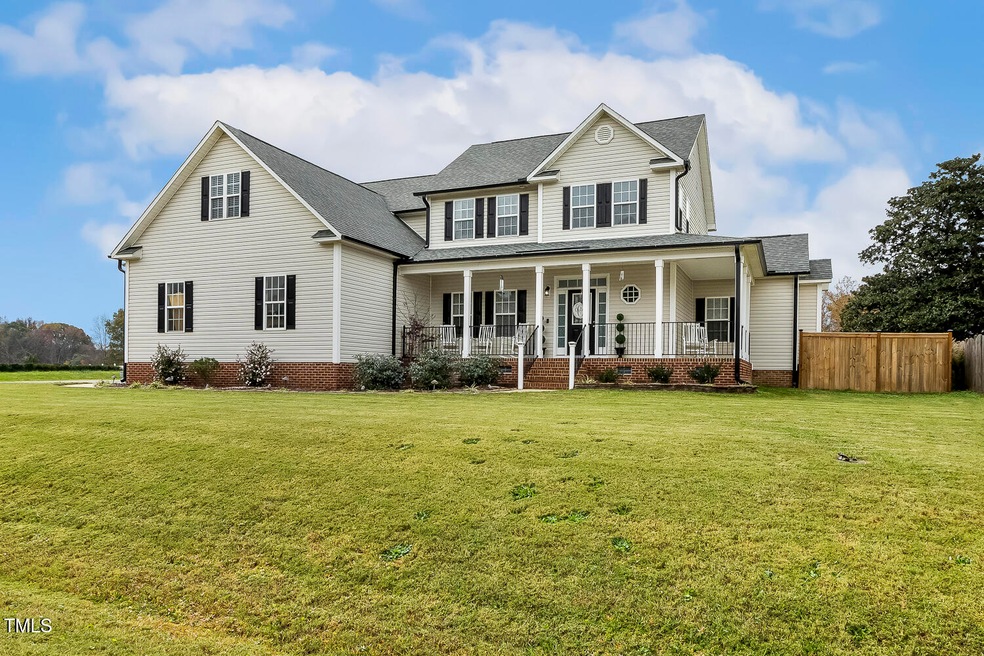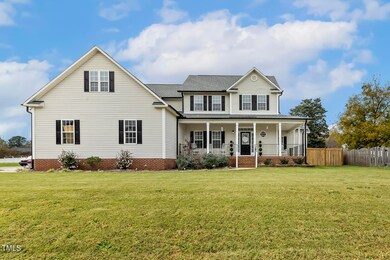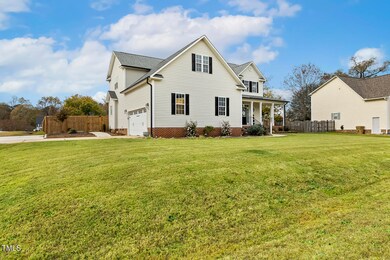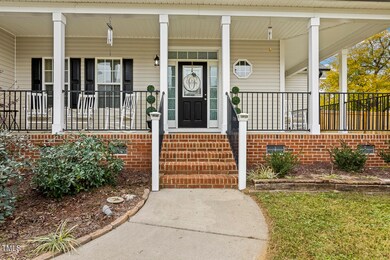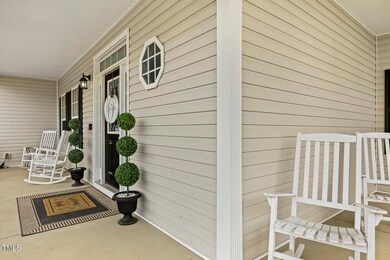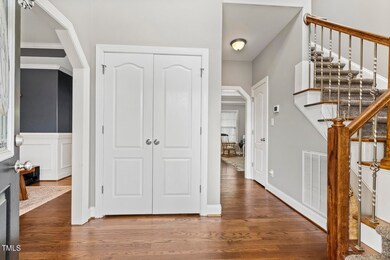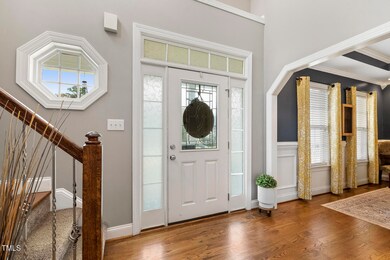
1005 Shae Ct Garner, NC 27529
Highlights
- Deck
- Wood Flooring
- Attic
- Traditional Architecture
- Main Floor Primary Bedroom
- Bonus Room
About This Home
As of January 2025Location, Upgrades & Updates, this one checks all the boxes! This stunning home is situated beautifully in the Cleveland Oaks Subdivision. With no city taxes, NO HOA DUES, and a highly sought after location this one is a MUST SEE! This gorgeous home is sure to impress with it's 3,007 sq/ft of living space, featuring 4 bedrooms, 3.5 baths and a thoughtfully designed floor plan. The main level boasts an updated kitchen, w/SS appliances, & gorgeous hardwood floors that flow throughout the main floor. The kitchen is open to the family room for more enjoyable family time. Enjoy the spacious, first floor primary suite with tray ceiling, & an abundance of natural light, custom WIC, & an ensuite bath w/double-vanities, separate shower, and soaker tub to unwind after a long day. Enjoy holidays in the separate dining area that flows beautifully for easy entertaining. The second floor boasts 3 bedrooms and 2 full baths, a huge bonus/recreation room complete with a wet bar, mini fridge, keg fridge and additional flex space. Outside, you'll find a beautifully landscaped, & newly fenced in back yard. The spacious front porch is perfect for your morning coffee & your favorite book! Newer roof (2019), main and 2nd floor level HVAC (2023), newer hardwood floors, fireplace remodel, parking pad added, and many more updates/upgrades. Approximately 1 mile to the new 540 on ramp as well as the I40 on ramp. Make this one your home for the holidays!
Home Details
Home Type
- Single Family
Est. Annual Taxes
- $2,976
Year Built
- Built in 2005 | Remodeled
Lot Details
- 0.44 Acre Lot
- Wood Fence
- Corner Lot
- Level Lot
- Back Yard Fenced
Parking
- 2 Car Attached Garage
- Parking Pad
- Side Facing Garage
- Private Driveway
- Additional Parking
Home Design
- Traditional Architecture
- Brick Foundation
- Shingle Roof
- Vinyl Siding
Interior Spaces
- 3,007 Sq Ft Home
- 2-Story Property
- Wet Bar
- Bar Fridge
- Crown Molding
- Tray Ceiling
- Smooth Ceilings
- High Ceiling
- Ceiling Fan
- Recessed Lighting
- Gas Log Fireplace
- Blinds
- Family Room with Fireplace
- Breakfast Room
- Dining Room
- Bonus Room
- Basement
- Crawl Space
- Attic Floors
Kitchen
- Eat-In Kitchen
- Breakfast Bar
- Free-Standing Electric Range
- Microwave
- Dishwasher
- Stainless Steel Appliances
- Kitchen Island
- Quartz Countertops
Flooring
- Wood
- Carpet
- Tile
Bedrooms and Bathrooms
- 4 Bedrooms
- Primary Bedroom on Main
- Walk-In Closet
- Double Vanity
- Separate Shower in Primary Bathroom
- Soaking Tub
Laundry
- Laundry Room
- Laundry on lower level
- Washer and Electric Dryer Hookup
Outdoor Features
- Deck
- Front Porch
Schools
- Aversboro Elementary School
- North Garner Middle School
- South Garner High School
Utilities
- Dehumidifier
- Central Air
- Heating System Uses Propane
- Heat Pump System
- Electric Water Heater
- Septic Tank
Community Details
- No Home Owners Association
- Cleveland Oaks Subdivision
Listing and Financial Details
- Assessor Parcel Number 1627183238
Map
Home Values in the Area
Average Home Value in this Area
Property History
| Date | Event | Price | Change | Sq Ft Price |
|---|---|---|---|---|
| 01/24/2025 01/24/25 | Sold | $530,000 | +1.0% | $176 / Sq Ft |
| 11/25/2024 11/25/24 | Pending | -- | -- | -- |
| 11/22/2024 11/22/24 | For Sale | $525,000 | -- | $175 / Sq Ft |
Tax History
| Year | Tax Paid | Tax Assessment Tax Assessment Total Assessment is a certain percentage of the fair market value that is determined by local assessors to be the total taxable value of land and additions on the property. | Land | Improvement |
|---|---|---|---|---|
| 2024 | $2,976 | $476,053 | $85,000 | $391,053 |
| 2023 | $2,463 | $313,385 | $38,000 | $275,385 |
| 2022 | $2,283 | $313,385 | $38,000 | $275,385 |
| 2021 | $2,222 | $313,385 | $38,000 | $275,385 |
| 2020 | $2,185 | $313,385 | $38,000 | $275,385 |
| 2019 | $2,246 | $272,522 | $40,000 | $232,522 |
| 2018 | $2,065 | $272,522 | $40,000 | $232,522 |
| 2017 | $1,958 | $272,522 | $40,000 | $232,522 |
| 2016 | $1,918 | $272,522 | $40,000 | $232,522 |
| 2015 | $1,905 | $265,647 | $40,000 | $225,647 |
| 2014 | $1,768 | $265,647 | $40,000 | $225,647 |
Mortgage History
| Date | Status | Loan Amount | Loan Type |
|---|---|---|---|
| Open | $380,000 | New Conventional | |
| Closed | $380,000 | New Conventional | |
| Previous Owner | $289,000 | New Conventional | |
| Previous Owner | $243,750 | New Conventional | |
| Previous Owner | $55,000 | Closed End Mortgage | |
| Previous Owner | $55,000 | Unknown | |
| Previous Owner | $223,150 | New Conventional | |
| Previous Owner | $231,800 | Purchase Money Mortgage | |
| Previous Owner | $45,980 | Stand Alone Second | |
| Previous Owner | $183,920 | New Conventional |
Deed History
| Date | Type | Sale Price | Title Company |
|---|---|---|---|
| Warranty Deed | $530,000 | None Listed On Document | |
| Warranty Deed | $530,000 | None Listed On Document | |
| Warranty Deed | $244,000 | None Available | |
| Warranty Deed | $230,000 | None Available |
Similar Homes in the area
Source: Doorify MLS
MLS Number: 10064571
APN: 1627.01-18-3238-000
- 216 Lynnfield Ln
- 192 Springhill Ln
- 116 Polaris Ave
- 440 Pierce Landing Dr
- 117 Pierce Rd
- 1104 Cattleman's Cir
- 19 Beacon Way
- 45 Davelyn Ct
- 150 Sherrill Place Ln
- 138 Horizon Trail
- 95 Shady Creek Trail
- 705 Glen Rd Unit 108
- 16 Knob Creek Way
- 82 Mariners Point Way
- 5317 Serather Ct
- 1404 Rhea Dr
- 1020 Retriever Ln
- 42 Miry Branch Ct
- 1409 Turner Farms Rd
- 74 Powderhorn Point
