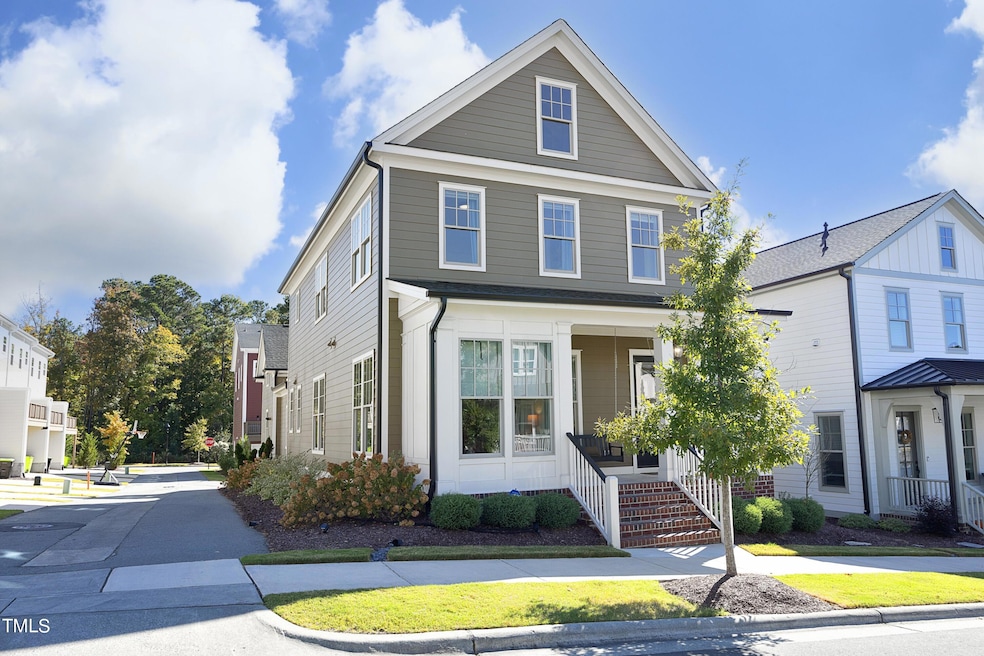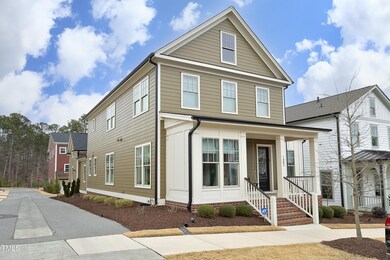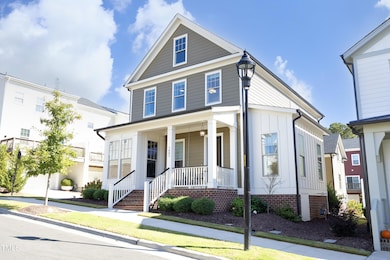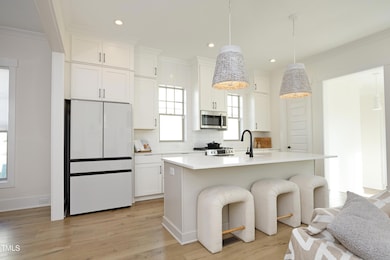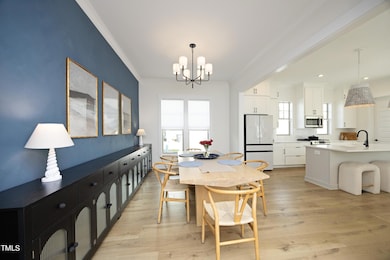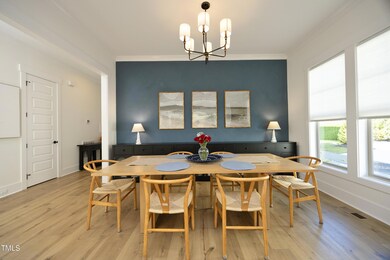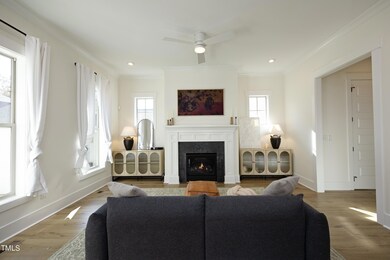
1005 Whistler St Durham, NC 27713
Estimated payment $4,498/month
Highlights
- Fitness Center
- Open Floorplan
- Clubhouse
- Solar Power System
- ENERGY STAR Certified Homes
- Transitional Architecture
About This Home
Nestled on a desirable corner lot, this elegant home was crafted by one of our area's most sought-after local builders, renowned for their exceptional quality and meticulous attention to detail. With its sleek design, modern flair, and custom upgrades this home offers plenty of personality and welcomes you with an airy atmosphere infused with abundant natural light.
Step inside, and you'll be greeted by soaring 10-foot ceilings that create a spacious, open feel. A flexible floor plan caters to a variety of needs, (a main floor bedroom and full bath is such a huge plus!), while the home's 'nearly newness' offers peace of mind. Enjoy the sanctuary of the large primary bedroom suite, and the convenience of second-floor laundry facilities.
Situated in a well-located neighborhood, you'll enjoy a delightful mix of architectural styles and a range of community amenities, including 2 pools, fitness and community center and many playgrounds scattered around the community, creating the opportunity to easily make new friends while shopping and entertainment are just minutes away. Easy access to I-40, Chapel Hill and Durham is the icing on the cake: Welcome home!
Home Details
Home Type
- Single Family
Est. Annual Taxes
- $5,496
Year Built
- Built in 2022
Lot Details
- 3,920 Sq Ft Lot
- Corner Lot
HOA Fees
- $140 Monthly HOA Fees
Parking
- 2 Car Attached Garage
- Rear-Facing Garage
Home Design
- Transitional Architecture
- Shingle Roof
- Board and Batten Siding
Interior Spaces
- 2,527 Sq Ft Home
- 2-Story Property
- Open Floorplan
- Ceiling Fan
- Gas Fireplace
- Blinds
- ENERGY STAR Qualified Doors
- Entrance Foyer
- Living Room
- Dining Room
- Home Office
- Basement
- Crawl Space
- Pull Down Stairs to Attic
- Laundry closet
Kitchen
- Free-Standing Range
- Warming Drawer
- ENERGY STAR Qualified Refrigerator
- Ice Maker
- ENERGY STAR Qualified Dishwasher
- Kitchen Island
- Quartz Countertops
- Disposal
Flooring
- Wood
- Carpet
- Ceramic Tile
- Luxury Vinyl Tile
Bedrooms and Bathrooms
- 4 Bedrooms
- Main Floor Bedroom
- Walk-In Closet
- Double Vanity
Home Security
- Home Security System
- Smart Thermostat
- Carbon Monoxide Detectors
- Fire and Smoke Detector
Eco-Friendly Details
- ENERGY STAR Certified Homes
- Solar Power System
Outdoor Features
- Front Porch
Schools
- Lyons Farm Elementary School
- Githens Middle School
- Jordan High School
Utilities
- ENERGY STAR Qualified Air Conditioning
- Forced Air Heating and Cooling System
- Heating System Uses Natural Gas
- Tankless Water Heater
- Gas Water Heater
- High Speed Internet
Listing and Financial Details
- Assessor Parcel Number 229597
Community Details
Overview
- Community Association Services Inc Association, Phone Number (919) 403-1400
- Built by Homes By Dickerson
- 751 South Subdivision, Custom Arnette Floorplan
- Maintained Community
Amenities
- Clubhouse
Recreation
- Community Playground
- Fitness Center
- Community Pool
Map
Home Values in the Area
Average Home Value in this Area
Tax History
| Year | Tax Paid | Tax Assessment Tax Assessment Total Assessment is a certain percentage of the fair market value that is determined by local assessors to be the total taxable value of land and additions on the property. | Land | Improvement |
|---|---|---|---|---|
| 2024 | $5,496 | $394,019 | $122,625 | $271,394 |
| 2023 | $5,161 | $394,244 | $122,850 | $271,394 |
| 2022 | $1,078 | $122,850 | $122,850 | $0 |
Property History
| Date | Event | Price | Change | Sq Ft Price |
|---|---|---|---|---|
| 03/24/2025 03/24/25 | Pending | -- | -- | -- |
| 03/13/2025 03/13/25 | Price Changed | $700,000 | -2.1% | $277 / Sq Ft |
| 02/13/2025 02/13/25 | For Sale | $715,000 | +7.1% | $283 / Sq Ft |
| 12/14/2023 12/14/23 | Off Market | $667,694 | -- | -- |
| 12/15/2022 12/15/22 | Sold | $667,694 | +1.1% | $264 / Sq Ft |
| 02/02/2022 02/02/22 | Pending | -- | -- | -- |
| 02/02/2022 02/02/22 | For Sale | $660,638 | -- | $261 / Sq Ft |
Deed History
| Date | Type | Sale Price | Title Company |
|---|---|---|---|
| Warranty Deed | $668,000 | -- |
Mortgage History
| Date | Status | Loan Amount | Loan Type |
|---|---|---|---|
| Open | $528,510 | New Conventional |
Similar Homes in Durham, NC
Source: Doorify MLS
MLS Number: 10076329
APN: 229597
- 1414 Excelsior Grand Ave
- 139 Callowhill Ln
- 1507 Newpoint Dr
- 113 Callowhill Ln
- 1020 Kentlands Dr
- 500 Trilith Place
- 2303 Pitchfork Ln
- 2103 Pitchfork Ln
- 2209 Pitchfork Ln
- 2215 Pitchfork Ln
- 2213 Pitchfork Ln
- 1210 Tannin Dr
- 209 Intern Way
- 1215 Bradburn Dr
- 818 Saint Charles St
- 1029 Whitehall Cir
- 210 Colvard Farms Rd
- 809 Saint Charles St
- 206 Collegiate Cir
- 132 Edward Booth Ln
