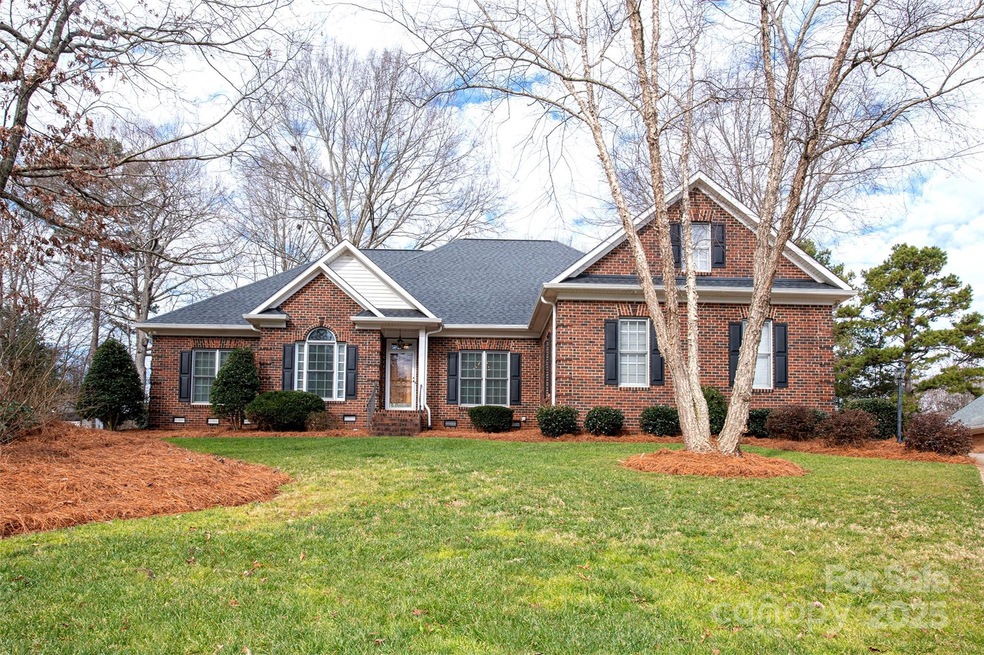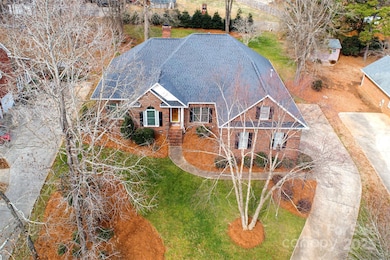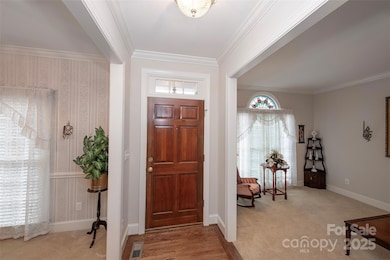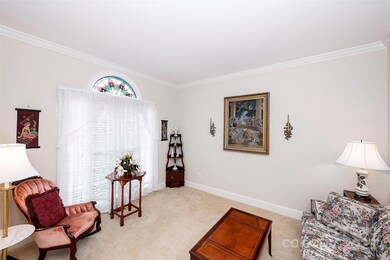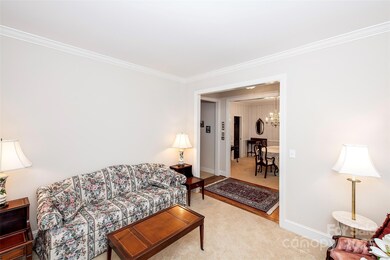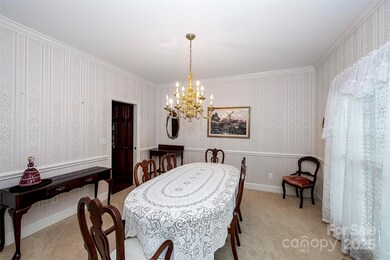
1005 Woodhurst Dr Monroe, NC 28110
Highlights
- Wood Flooring
- Covered patio or porch
- Built-In Features
- Sun Valley Elementary School Rated A-
- 2 Car Attached Garage
- Walk-In Closet
About This Home
As of February 2025Beautiful home custom-built by a well-respected local builder. Settle in to the comfort of a SOLIDLY BUILT, thoughtfully designed home with lots of custom amenities. Primary suite on main floor has large walk-in closet, large ensuite bathroom includes large tub, glass-enclosed shower, and double vanity cabinets. Well-appointed formal dining room plus separate breakfast nook with open kitchen between. The large Finished Room Over Garage is 4th bedroom, has great privacy--suitable for home school classroom, home theater, mancave, etc. Half-acre lot provides a spacious backyard. NO HOA DUES! A beautiful neighborhood, Wesley Woods is full of spacious custom-built homes. Located in Wesley Chapel, you'll enjoy LOW PROPERTY TAXES and a GREAT LOCATION equidistant from Matthews or Monroe. COME AND SEE!! Prof'l. Measurements added 381 sq. ft. to HLA, bringing total HLA to almost 2,900 sq. ft, justifying the current list price.
Last Agent to Sell the Property
Keller Williams Select Brokerage Email: aterrydixon@kw.com License #329401

Home Details
Home Type
- Single Family
Est. Annual Taxes
- $2,304
Year Built
- Built in 1996
Parking
- 2 Car Attached Garage
- Garage Door Opener
Home Design
- Composition Roof
- Four Sided Brick Exterior Elevation
Interior Spaces
- Built-In Features
- Family Room with Fireplace
- Crawl Space
- Home Security System
Kitchen
- Electric Oven
- Electric Cooktop
- Microwave
- Dishwasher
- Disposal
Flooring
- Wood
- Vinyl
Bedrooms and Bathrooms
- Walk-In Closet
- Garden Bath
Laundry
- Laundry Room
- Washer and Electric Dryer Hookup
Outdoor Features
- Covered patio or porch
- Outdoor Gas Grill
Utilities
- Forced Air Heating and Cooling System
- Heating System Uses Natural Gas
- Gas Water Heater
Additional Features
- Grab Bar In Bathroom
- Property is zoned AL9
Community Details
- Wesley Woods Subdivision
Listing and Financial Details
- Assessor Parcel Number 07-096-222
Map
Home Values in the Area
Average Home Value in this Area
Property History
| Date | Event | Price | Change | Sq Ft Price |
|---|---|---|---|---|
| 02/21/2025 02/21/25 | Sold | $535,000 | -1.8% | $186 / Sq Ft |
| 01/21/2025 01/21/25 | Pending | -- | -- | -- |
| 01/15/2025 01/15/25 | For Sale | $545,000 | 0.0% | $190 / Sq Ft |
| 01/08/2025 01/08/25 | Price Changed | $545,000 | -- | $190 / Sq Ft |
Tax History
| Year | Tax Paid | Tax Assessment Tax Assessment Total Assessment is a certain percentage of the fair market value that is determined by local assessors to be the total taxable value of land and additions on the property. | Land | Improvement |
|---|---|---|---|---|
| 2024 | $2,304 | $357,600 | $65,100 | $292,500 |
| 2023 | $2,283 | $357,600 | $65,100 | $292,500 |
| 2022 | $2,283 | $357,600 | $65,100 | $292,500 |
| 2021 | $2,278 | $357,600 | $65,100 | $292,500 |
| 2020 | $2,020 | $258,000 | $44,000 | $214,000 |
| 2019 | $2,020 | $258,000 | $44,000 | $214,000 |
| 2018 | $2,020 | $258,000 | $44,000 | $214,000 |
| 2017 | $2,133 | $258,000 | $44,000 | $214,000 |
| 2016 | $2,096 | $258,000 | $44,000 | $214,000 |
| 2015 | $2,119 | $258,000 | $44,000 | $214,000 |
| 2014 | $2,145 | $304,880 | $55,000 | $249,880 |
Mortgage History
| Date | Status | Loan Amount | Loan Type |
|---|---|---|---|
| Open | $428,000 | New Conventional | |
| Previous Owner | $18,995 | Unknown | |
| Previous Owner | $35,000 | Credit Line Revolving |
Deed History
| Date | Type | Sale Price | Title Company |
|---|---|---|---|
| Warranty Deed | $535,000 | Srec Title Company | |
| Interfamily Deed Transfer | -- | None Available |
Similar Homes in Monroe, NC
Source: Canopy MLS (Canopy Realtor® Association)
MLS Number: 4208009
APN: 07-096-222
- 5405 Berrywood Ln
- 1013 Taylor Glenn Ln
- 909 Woodhurst Dr
- 915 Houston Dr
- 1013 Laparc Ln
- 2002 Savoy Ct
- 11005 Magna Ln
- 9008 Magna Ln
- 2509 Wesley Chapel Rd
- 1018 Heritage Pointe Unit 302
- 3008 Semmes Ln
- 3118 Whispering Creek Dr
- Lot 22-23 Pilgrim Forest Dr
- 3028 Semmes Ln
- 6000 Pine Cone Ln
- 5412 Fulton Ridge Dr
- 1066 Streamlet Way
- 3043 Streamlet Way
- 4001 Brook Valley Run
- 3309 Paxton Ridge Dr
