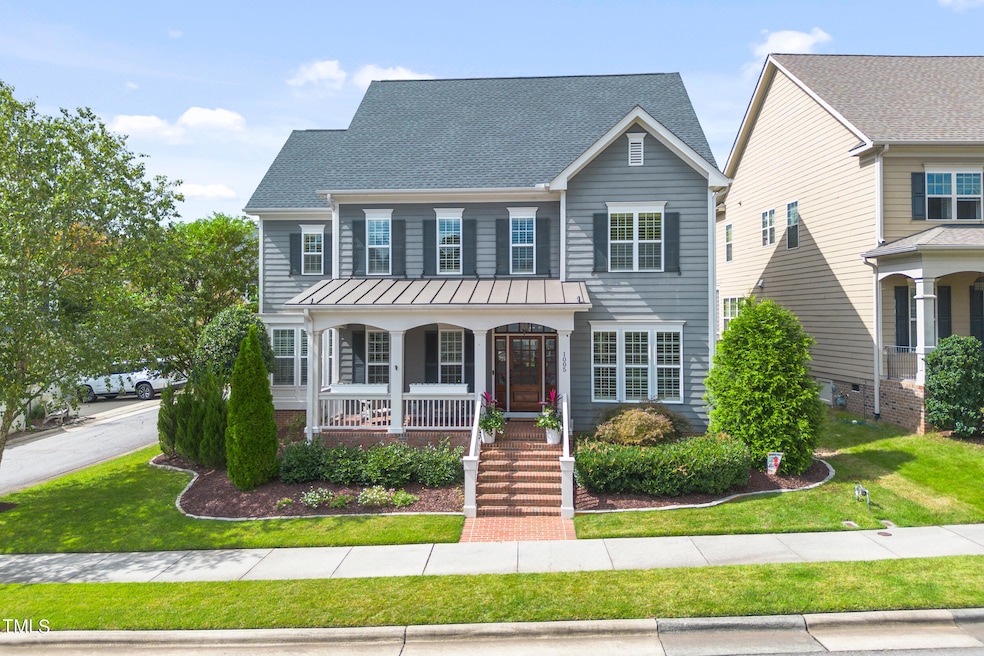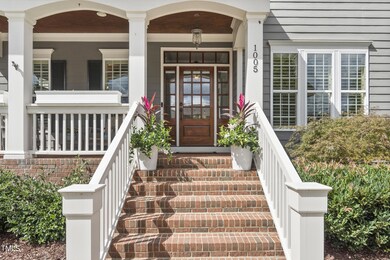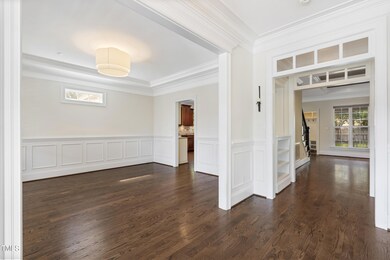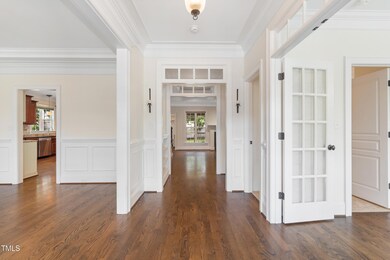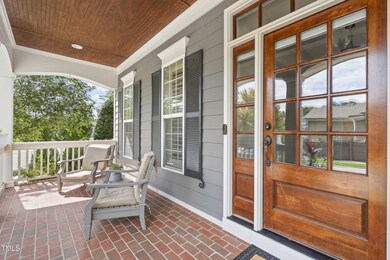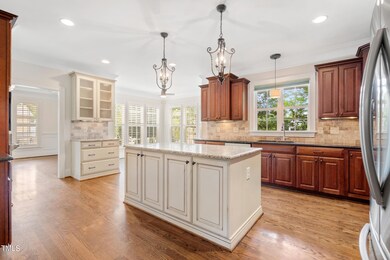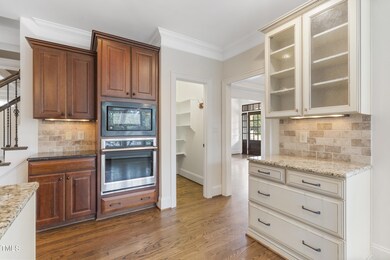
1005 Yellow Birch Dr Cary, NC 27519
Amberly NeighborhoodHighlights
- Fitness Center
- Traditional Architecture
- Main Floor Bedroom
- Hortons Creek Elementary Rated A
- Wood Flooring
- 2-minute walk to Amberly Wellness Park
About This Home
As of November 2024This Lovely Home is located in West Cary's highly desirable Amberly neighborhood and boost 4-bedroom, 3-baths. The open floor plan provides the great social aspect with a family room showcasing a cozy fireplace and wall of windows. The kitchen offers excellent amount of prep space, granite counter tops, a gas cooktop and walk-in pantry. A versatile office/library /bedroom on the first floor can serve as a 5th bedroom. The main level has a breakfast nook and a formal dining room with wainscoting and tray ceiling. The spacious primary suite boasts a tray ceiling and large walk-in closet. With fresh paint throughout this home is move-in ready. Amberly's has resort style amenities, including pools, fitness center, indoor basketball, walking trails and more! Home isl conveniently located near shopping, dining, schools, Parks, YMCA, RTP and I-540. This is a must view today.
Home Details
Home Type
- Single Family
Est. Annual Taxes
- $6,223
Year Built
- Built in 2009
Lot Details
- 6,534 Sq Ft Lot
- Lot Dimensions are 71x110x30x33x85
- Corner Lot
- Property is zoned RMFP
HOA Fees
- $125 Monthly HOA Fees
Parking
- 2 Car Attached Garage
- 2 Open Parking Spaces
Home Design
- Traditional Architecture
- Brick Foundation
- Shingle Roof
- Shake Siding
Interior Spaces
- 2,864 Sq Ft Home
- 2-Story Property
- Bookcases
- Coffered Ceiling
- Ceiling Fan
- 1 Fireplace
- Entrance Foyer
- Living Room
- Breakfast Room
- Dining Room
- Screened Porch
Kitchen
- Dishwasher
- Granite Countertops
Flooring
- Wood
- Carpet
- Ceramic Tile
Bedrooms and Bathrooms
- 4 Bedrooms
- Main Floor Bedroom
- Walk-In Closet
- 3 Full Bathrooms
Laundry
- Laundry on upper level
- Dryer
Schools
- Hortons Creek Elementary School
- Mills Park Middle School
- Panther Creek High School
Utilities
- Cooling System Powered By Gas
- Heating System Uses Natural Gas
- Natural Gas Connected
- Gas Water Heater
- Septic System
- Phone Available
- Cable TV Available
Listing and Financial Details
- Assessor Parcel Number 0725767270
Community Details
Overview
- Association fees include insurance, ground maintenance, maintenance structure
- Village Square At Amberly HOA, Phone Number (919) 848-4911
- Amberly Subdivision
Recreation
- Fitness Center
- Community Pool
Map
Home Values in the Area
Average Home Value in this Area
Property History
| Date | Event | Price | Change | Sq Ft Price |
|---|---|---|---|---|
| 11/04/2024 11/04/24 | Sold | $845,000 | +0.7% | $295 / Sq Ft |
| 10/06/2024 10/06/24 | Pending | -- | -- | -- |
| 10/04/2024 10/04/24 | For Sale | $839,000 | -- | $293 / Sq Ft |
Tax History
| Year | Tax Paid | Tax Assessment Tax Assessment Total Assessment is a certain percentage of the fair market value that is determined by local assessors to be the total taxable value of land and additions on the property. | Land | Improvement |
|---|---|---|---|---|
| 2024 | $6,223 | $739,788 | $200,000 | $539,788 |
| 2023 | $4,673 | $464,339 | $85,000 | $379,339 |
| 2022 | $4,499 | $464,339 | $85,000 | $379,339 |
| 2021 | $4,408 | $464,339 | $85,000 | $379,339 |
| 2020 | $4,431 | $464,339 | $85,000 | $379,339 |
| 2019 | $4,433 | $412,194 | $85,000 | $327,194 |
| 2018 | $4,160 | $412,194 | $85,000 | $327,194 |
| 2017 | $3,998 | $412,194 | $85,000 | $327,194 |
| 2016 | $3,938 | $412,194 | $85,000 | $327,194 |
| 2015 | $4,414 | $446,308 | $90,000 | $356,308 |
| 2014 | $4,162 | $446,308 | $90,000 | $356,308 |
Mortgage History
| Date | Status | Loan Amount | Loan Type |
|---|---|---|---|
| Open | $415,000 | New Conventional | |
| Previous Owner | $206,500 | Credit Line Revolving | |
| Previous Owner | $30,000 | Credit Line Revolving | |
| Previous Owner | $378,700 | New Conventional | |
| Previous Owner | $417,000 | Purchase Money Mortgage | |
| Previous Owner | $368,000 | Construction | |
| Previous Owner | $368,000 | Construction |
Deed History
| Date | Type | Sale Price | Title Company |
|---|---|---|---|
| Warranty Deed | $845,000 | Key Title | |
| Warranty Deed | $460,000 | None Available | |
| Warranty Deed | -- | None Available | |
| Special Warranty Deed | $1,741,500 | None Available |
Similar Homes in Cary, NC
Source: Doorify MLS
MLS Number: 10056525
APN: 0725.02-76-7270-000
- 431 Heralds Way
- 627 Balsam Fir Dr
- 549 Balsam Fir Dr
- 3924 Overcup Oak Ln
- 603 Mountain Pine Dr
- 4108 Overcup Oak Ln
- 4026 Overcup Oak Ln
- 4117 Bluff Oak Dr
- 3108 Bluff Oak Dr
- 131 Dove Cottage Ln
- 128 Dove Cottage Ln
- 321 Weycroft Grant Dr
- 1307 Seattle Slew Ln
- 228 Dove Cottage Ln
- 320 Easton Grey Loop
- 308 Birdwood Ct
- 850 Bristol Bridge Dr
- 101 Palmwood Ct
- 332 Dove Cottage Ln
- 317 Michigan Ave
