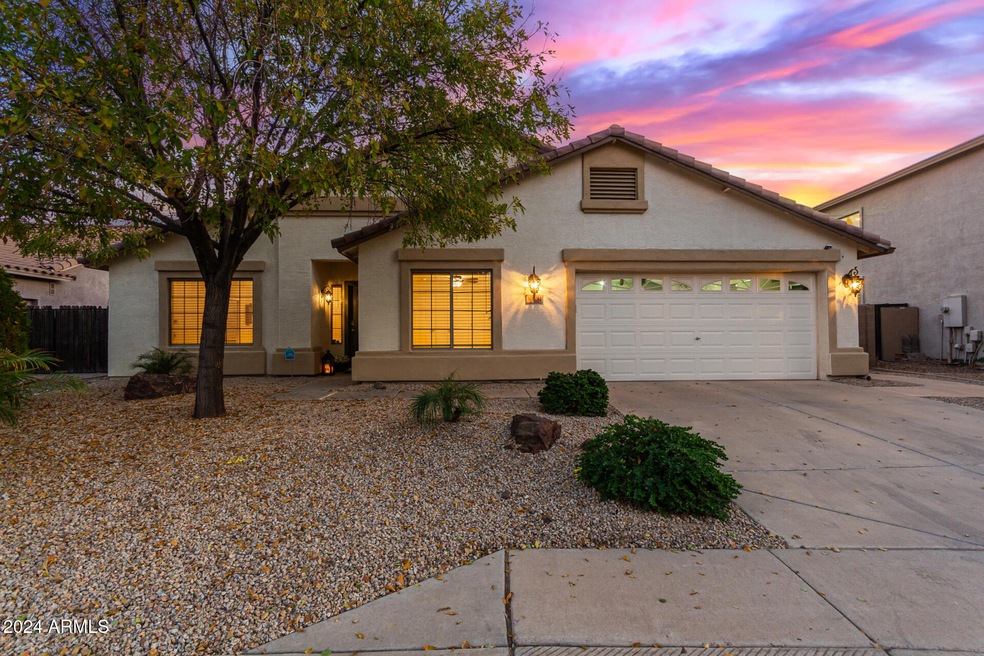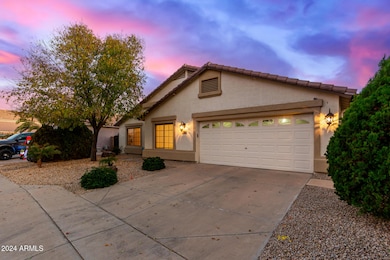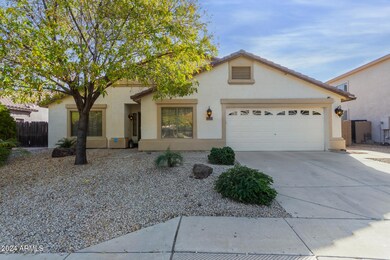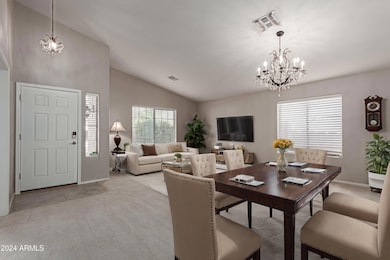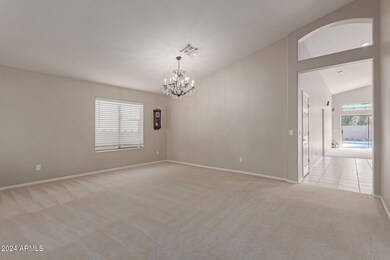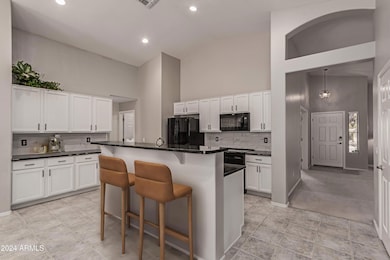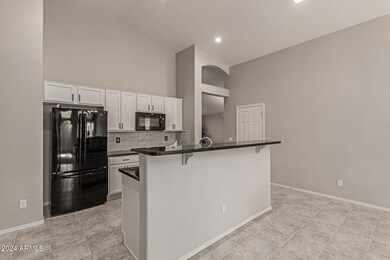
Highlights
- Play Pool
- Vaulted Ceiling
- 2 Car Direct Access Garage
- Canyon Rim Elementary School Rated A
- Covered patio or porch
- Eat-In Kitchen
About This Home
As of March 2025Nestled on a desirable north/south-facing interior lot, this beautifully maintained 4-bedroom, split floor plan home offers an inviting blend of comfort & style. With vaulted ceilings, 2'' blinds, & a mix of upgraded tile & plush carpet, the home boasts a warm & modern ambiance. The updated kitchen features a large island w/ breakfast bar, white cabinets w/hardware, a subway tile backsplash, pantry, smooth-top range & built-in microwave. The spacious owner's suite includes a bay window, on suite w/a walk-in shower w/tile surround. Oversized secondary bedrooms, 2 with walk-in closets. Outside, enjoy the low-maintenance backyard, complete with a large covered patio, ceiling fan, flagstone accents, a separate concrete pad, & a heated play pool—perfect for entertaining or relaxing.
Home Details
Home Type
- Single Family
Est. Annual Taxes
- $1,843
Year Built
- Built in 2001
Lot Details
- 7,965 Sq Ft Lot
- Block Wall Fence
- Front and Back Yard Sprinklers
HOA Fees
- $67 Monthly HOA Fees
Parking
- 2 Car Direct Access Garage
- Garage Door Opener
Home Design
- Wood Frame Construction
- Tile Roof
- Stucco
Interior Spaces
- 2,458 Sq Ft Home
- 1-Story Property
- Vaulted Ceiling
- Ceiling Fan
- Double Pane Windows
- Solar Screens
- Washer and Dryer Hookup
Kitchen
- Eat-In Kitchen
- Breakfast Bar
- Built-In Microwave
- Kitchen Island
Flooring
- Floors Updated in 2024
- Carpet
- Tile
Bedrooms and Bathrooms
- 4 Bedrooms
- Remodeled Bathroom
- Primary Bathroom is a Full Bathroom
- 2 Bathrooms
- Dual Vanity Sinks in Primary Bathroom
- Bathtub With Separate Shower Stall
Pool
- Pool Updated in 2024
- Play Pool
Outdoor Features
- Covered patio or porch
Schools
- Canyon Rim Elementary School
- Desert Ridge Jr. High Middle School
- Desert Ridge High School
Utilities
- Cooling System Updated in 2024
- Refrigerated Cooling System
- Heating System Uses Natural Gas
- High Speed Internet
- Cable TV Available
Listing and Financial Details
- Tax Lot 22
- Assessor Parcel Number 309-19-312
Community Details
Overview
- Association fees include ground maintenance
- City Property Manage Association, Phone Number (602) 437-4777
- Built by STARDUST DEVELOPMENT INC
- Santa Rita Ranch Subdivision
Recreation
- Community Playground
- Bike Trail
Map
Home Values in the Area
Average Home Value in this Area
Property History
| Date | Event | Price | Change | Sq Ft Price |
|---|---|---|---|---|
| 03/10/2025 03/10/25 | Sold | $585,000 | 0.0% | $238 / Sq Ft |
| 01/23/2025 01/23/25 | Pending | -- | -- | -- |
| 12/20/2024 12/20/24 | For Sale | $585,000 | +80.0% | $238 / Sq Ft |
| 08/15/2018 08/15/18 | Sold | $325,000 | -1.2% | $132 / Sq Ft |
| 07/29/2018 07/29/18 | Pending | -- | -- | -- |
| 07/20/2018 07/20/18 | Price Changed | $329,000 | -2.9% | $134 / Sq Ft |
| 07/10/2018 07/10/18 | For Sale | $339,000 | -- | $138 / Sq Ft |
Tax History
| Year | Tax Paid | Tax Assessment Tax Assessment Total Assessment is a certain percentage of the fair market value that is determined by local assessors to be the total taxable value of land and additions on the property. | Land | Improvement |
|---|---|---|---|---|
| 2025 | $1,843 | $25,888 | -- | -- |
| 2024 | $1,860 | $24,655 | -- | -- |
| 2023 | $1,860 | $40,950 | $8,190 | $32,760 |
| 2022 | $1,815 | $30,580 | $6,110 | $24,470 |
| 2021 | $1,966 | $29,020 | $5,800 | $23,220 |
| 2020 | $1,932 | $26,750 | $5,350 | $21,400 |
| 2019 | $1,790 | $24,820 | $4,960 | $19,860 |
| 2018 | $1,704 | $23,150 | $4,630 | $18,520 |
| 2017 | $1,651 | $21,570 | $4,310 | $17,260 |
| 2016 | $1,704 | $20,960 | $4,190 | $16,770 |
| 2015 | $1,570 | $20,720 | $4,140 | $16,580 |
Mortgage History
| Date | Status | Loan Amount | Loan Type |
|---|---|---|---|
| Open | $365,000 | New Conventional | |
| Previous Owner | $129,350 | New Conventional | |
| Previous Owner | $153,000 | No Value Available | |
| Previous Owner | $150,300 | New Conventional |
Deed History
| Date | Type | Sale Price | Title Company |
|---|---|---|---|
| Warranty Deed | $585,000 | Group Title Agency | |
| Interfamily Deed Transfer | -- | None Available | |
| Warranty Deed | $325,000 | Fidelity National Title Agen | |
| Interfamily Deed Transfer | -- | Lsi | |
| Interfamily Deed Transfer | -- | First American Title Ins Co | |
| Interfamily Deed Transfer | -- | -- | |
| Corporate Deed | $187,935 | First American Title |
Similar Homes in Mesa, AZ
Source: Arizona Regional Multiple Listing Service (ARMLS)
MLS Number: 6796312
APN: 309-19-312
- 10101 E Posada Ave
- 10123 E Pampa Ave
- 10034 E Pantera Ave
- 3052 S Wesley
- 9922 E Onza Ave
- 10310 E Posada Ave Unit 4
- 9829 E Onza Ave
- 9728 E Pantera Ave
- 2841 S Esmeralda Cir
- 9713 E Onza Ave
- 9721 E Osage Ave Unit 3
- 9715 E Osage Ave
- 9654 E Pantera Ave
- 3130 S Valle Verde Cir
- 10432 E Olla Ave
- 9658 E Olla Ave
- 2708 S Santa Rita
- 3053 S Canfield
- 9628 E Olla Ave
- 10561 E Plata Ave
