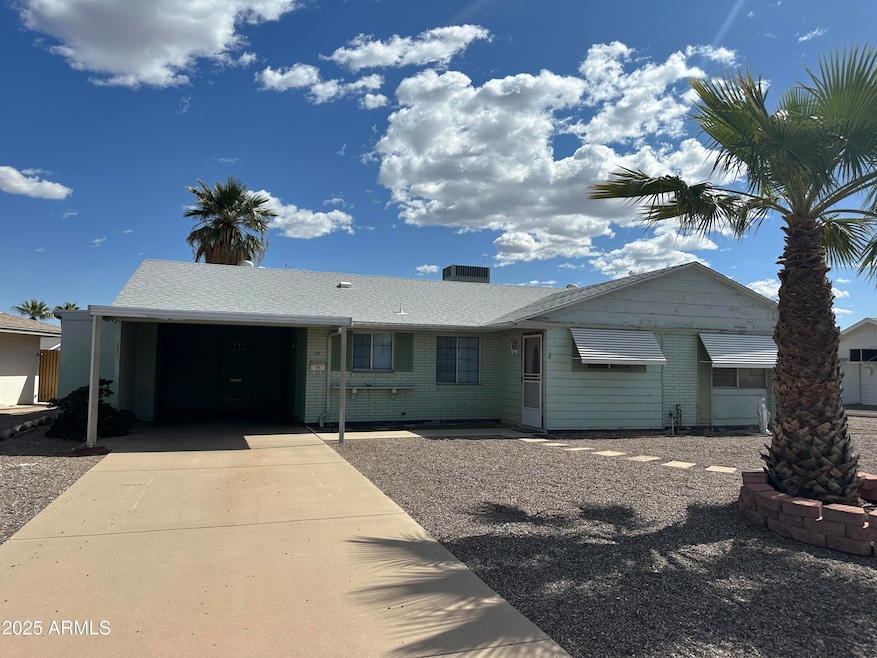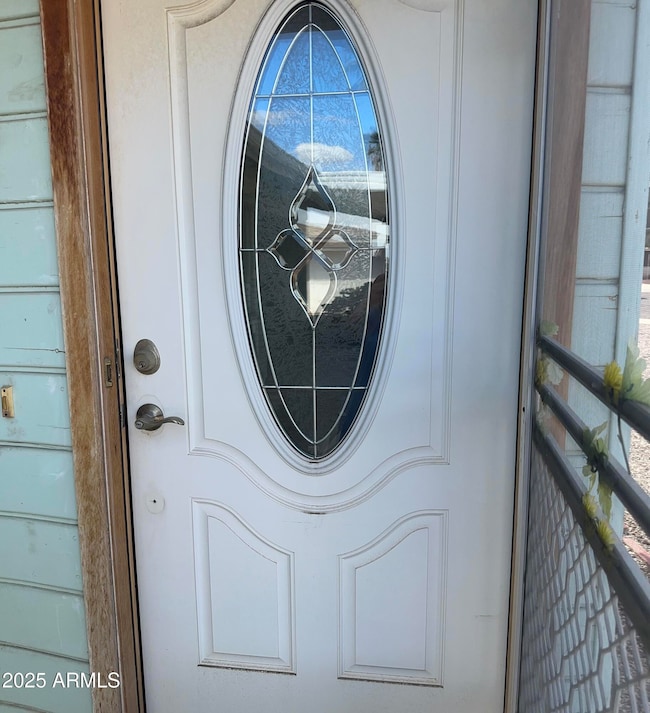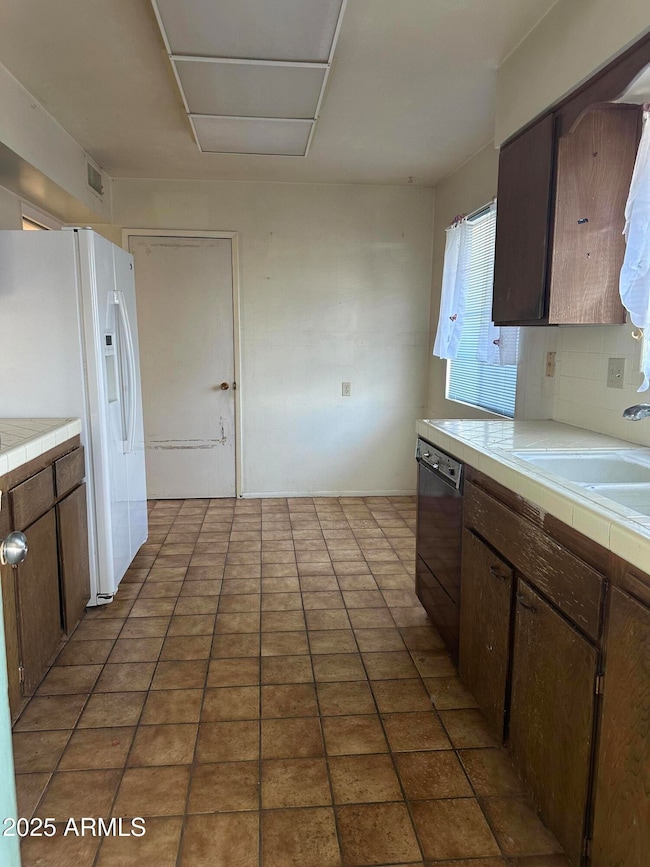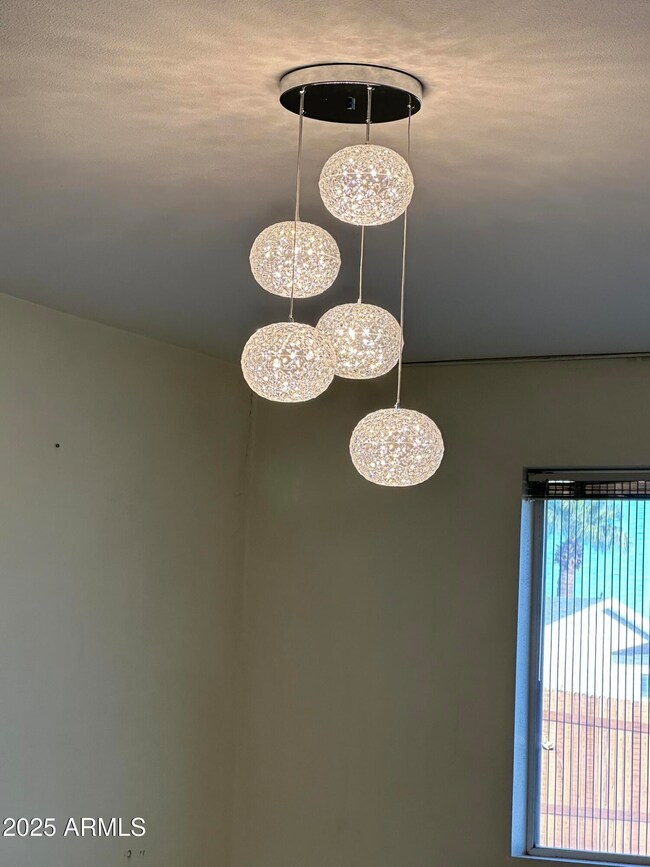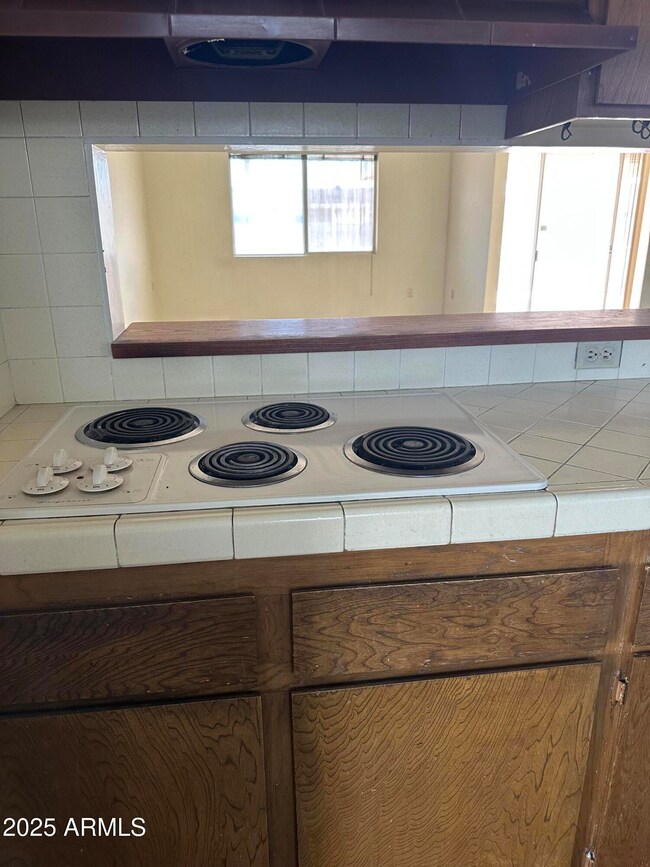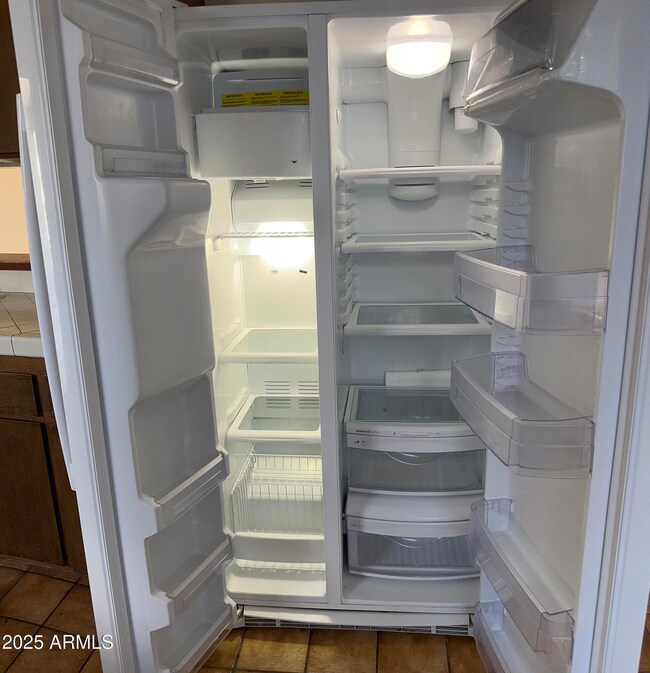
10051 W Peoria Ave Sun City, AZ 85351
Estimated payment $1,378/month
Highlights
- Golf Course Community
- RV Parking in Community
- Heated Community Pool
- Fitness Center
- Clubhouse
- Cul-De-Sac
About This Home
Great Fixer Upper for you here! A/C Heat Pump new in 2024, Roof new in 2024. Needs Paint, Carpet, Elbow grease, and fixing up. Kitchen pass through window to large family room. Sunken Living room. Main bedroom with on-suite bathroom & shower remodeled. 2 Large bedrooms, Front room might be a usable as a 3rd bedroom with a separate exit. Offers plenty of space, Separate Work Room/Laundry room, Storage Room. Block home. Partially Block & Wood Fenced. Covered Parking, long Driveway. Large Low maintenance Cul-De_Sac Lot.
Home Details
Home Type
- Single Family
Est. Annual Taxes
- $778
Year Built
- Built in 1965
Lot Details
- 9,365 Sq Ft Lot
- Cul-De-Sac
- Desert faces the front and back of the property
- Partially Fenced Property
- Block Wall Fence
HOA Fees
- $54 Monthly HOA Fees
Home Design
- Fixer Upper
- Roof Updated in 2024
- Composition Roof
- Block Exterior
Interior Spaces
- 1,413 Sq Ft Home
- 1-Story Property
- Ceiling Fan
Flooring
- Concrete
- Tile
Bedrooms and Bathrooms
- 2 Bedrooms
- Remodeled Bathroom
- 2 Bathrooms
Parking
- 2 Open Parking Spaces
- 1 Carport Space
Location
- Property is near a bus stop
Schools
- Adult Elementary And Middle School
- Adult High School
Utilities
- Cooling System Updated in 2024
- Cooling Available
- Heating Available
Listing and Financial Details
- Tax Lot 16
- Assessor Parcel Number 142-62-019
Community Details
Overview
- Association fees include no fees
- Built by Del Webb
- Sun City Unit 6 Subdivision
- RV Parking in Community
Amenities
- Clubhouse
- Recreation Room
Recreation
- Golf Course Community
- Fitness Center
- Heated Community Pool
- Community Spa
- Bike Trail
Map
Home Values in the Area
Average Home Value in this Area
Tax History
| Year | Tax Paid | Tax Assessment Tax Assessment Total Assessment is a certain percentage of the fair market value that is determined by local assessors to be the total taxable value of land and additions on the property. | Land | Improvement |
|---|---|---|---|---|
| 2025 | $778 | $9,971 | -- | -- |
| 2024 | $727 | $9,497 | -- | -- |
| 2023 | $727 | $19,510 | $3,900 | $15,610 |
| 2022 | $679 | $15,120 | $3,020 | $12,100 |
| 2021 | $702 | $14,120 | $2,820 | $11,300 |
| 2020 | $684 | $12,350 | $2,470 | $9,880 |
| 2019 | $679 | $11,260 | $2,250 | $9,010 |
| 2018 | $656 | $9,880 | $1,970 | $7,910 |
| 2017 | $637 | $8,580 | $1,710 | $6,870 |
| 2016 | $594 | $8,070 | $1,610 | $6,460 |
| 2015 | $567 | $7,200 | $1,440 | $5,760 |
Property History
| Date | Event | Price | Change | Sq Ft Price |
|---|---|---|---|---|
| 04/05/2025 04/05/25 | For Sale | $226,080 | -- | $160 / Sq Ft |
Deed History
| Date | Type | Sale Price | Title Company |
|---|---|---|---|
| Interfamily Deed Transfer | -- | None Available |
Similar Homes in Sun City, AZ
Source: Arizona Regional Multiple Listing Service (ARMLS)
MLS Number: 6847340
APN: 142-62-019
- 10263 N 102nd Ave
- 10251 N 102nd Ave
- 10116 W Clair Dr
- 10425 N Balboa Dr
- 10259 N 102nd Dr
- 10624 N 102nd Dr
- 10430 N 103rd Ave Unit 24
- 10820 N Balboa Dr
- 10314 W Deanne Dr
- 10303 W Deanne Dr Unit 11
- 11011 N Coggins Dr
- 10319 W Willie Low Cir
- 10324 W Willie Low Cir
- 11025 N Coggins Dr Unit 4
- 9924 W Concord Ave
- 10331 W Willie Low Cir
- 10314 W Clair Dr
- 10350 W Deanne Dr
- 9920 W Crosby Cir N
- 10323 W Deanne Dr
