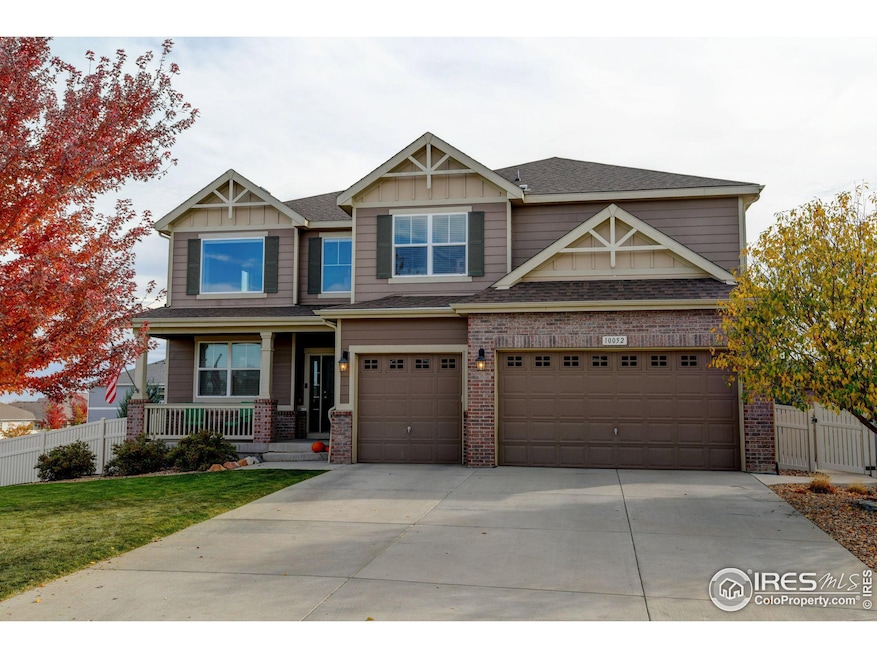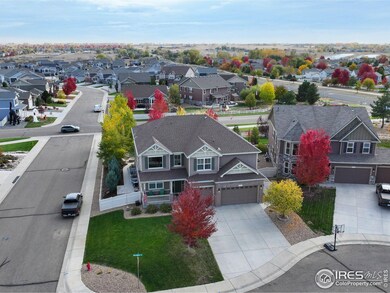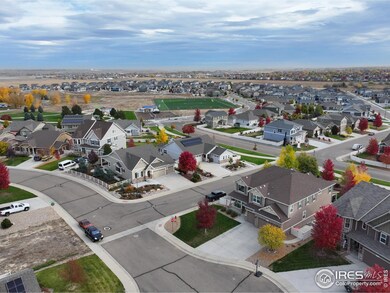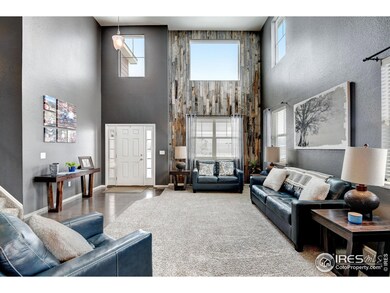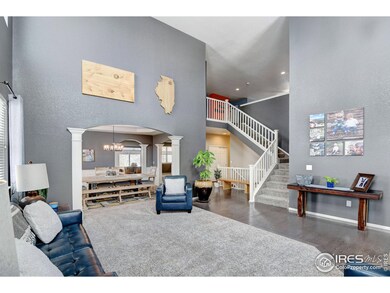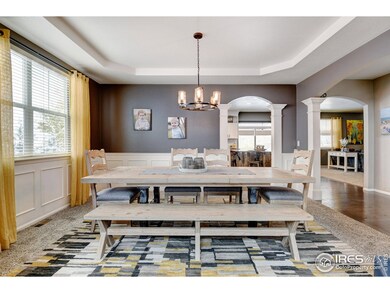
10052 Briarwood St Firestone, CO 80504
Highlights
- Mountain View
- Wood Flooring
- Double Self-Cleaning Oven
- Contemporary Architecture
- Hiking Trails
- 3 Car Attached Garage
About This Home
As of December 2024Welcome to an extensively enhanced home designed to take advantage of the spacious rooms and encourage gatherings and many warm memories for years to come. A full kitchen remodel showcases a vast quartz kitchen island embellished with repurposed wood from a WY snow fence, custom slow close cabinets, gas stove hood, subway tile backsplash and functional large pantry. Plenty of room for family and guests to lounge over to the family room complete with gas fireplace and work nook with recharging station for electronics. Formal dining area, and family room with a wall accent of same repurposed wood to stylishly and functionally connect the main level together. This home features a main level bedroom with large walk in and full bath adjacent. The expansive primary bedroom is on the upper level with room for a reading nook and connected to your luxury 5-piece bathroom connected to your large walk-in closet. Three more bedrooms upstairs allow for a possible office or workout room. Spacious loft area for gaming, media room or flex space. Fully unfinished basement of 1997 sq ft. Workspace area in your 3-car garage. Backyard has a large covered back patio for summer and fall time BBQing, dinners and a large fire pit area for relaxing with friends and family. Space for a hot tub with poured pad on side of home with unobstructed views of the Mtns. Playset and grass area for playing in the yard. Situated on a low traffic cul-de-sac and about a block from Firestones premier park, soccer field and walking trail. Centennial Elementary School just past the Park. HOA of $50 a month includes trash and recycle.
Home Details
Home Type
- Single Family
Est. Annual Taxes
- $7,553
Year Built
- Built in 2016
Lot Details
- 0.27 Acre Lot
- West Facing Home
- Vinyl Fence
- Level Lot
- Sprinkler System
HOA Fees
- $50 Monthly HOA Fees
Parking
- 3 Car Attached Garage
Home Design
- Contemporary Architecture
- Wood Frame Construction
- Composition Roof
Interior Spaces
- 4,114 Sq Ft Home
- 2-Story Property
- Gas Fireplace
- Double Pane Windows
- Window Treatments
- Family Room
- Mountain Views
- Unfinished Basement
- Basement Fills Entire Space Under The House
Kitchen
- Eat-In Kitchen
- Double Self-Cleaning Oven
- Gas Oven or Range
- Microwave
- Freezer
- Dishwasher
- Kitchen Island
- Disposal
Flooring
- Wood
- Carpet
Bedrooms and Bathrooms
- 5 Bedrooms
- Walk-In Closet
- Jack-and-Jill Bathroom
- 4 Full Bathrooms
Laundry
- Dryer
- Washer
Outdoor Features
- Patio
- Exterior Lighting
Schools
- Centennial Elementary School
- Coal Ridge Middle School
- Mead High School
Utilities
- Forced Air Heating and Cooling System
Listing and Financial Details
- Assessor Parcel Number R4397006
Community Details
Overview
- Association fees include trash
- Built by Lennox
- Neighbors Point Subdivision
Recreation
- Park
- Hiking Trails
Map
Home Values in the Area
Average Home Value in this Area
Property History
| Date | Event | Price | Change | Sq Ft Price |
|---|---|---|---|---|
| 12/20/2024 12/20/24 | Sold | $792,500 | 0.0% | $193 / Sq Ft |
| 11/09/2024 11/09/24 | For Sale | $792,500 | -- | $193 / Sq Ft |
Tax History
| Year | Tax Paid | Tax Assessment Tax Assessment Total Assessment is a certain percentage of the fair market value that is determined by local assessors to be the total taxable value of land and additions on the property. | Land | Improvement |
|---|---|---|---|---|
| 2024 | $7,520 | $50,440 | $7,910 | $42,530 |
| 2023 | $7,520 | $50,920 | $7,980 | $42,940 |
| 2022 | $6,134 | $37,850 | $5,980 | $31,870 |
| 2021 | $6,171 | $38,930 | $6,150 | $32,780 |
| 2020 | $6,030 | $38,240 | $4,650 | $33,590 |
| 2019 | $6,087 | $38,240 | $4,650 | $33,590 |
| 2018 | $5,756 | $37,130 | $2,810 | $34,320 |
| 2017 | $5,838 | $37,130 | $2,810 | $34,320 |
| 2016 | $419 | $2,730 | $2,730 | $0 |
| 2015 | $410 | $2,730 | $2,730 | $0 |
| 2014 | $210 | $1,400 | $1,400 | $0 |
Mortgage History
| Date | Status | Loan Amount | Loan Type |
|---|---|---|---|
| Open | $634,000 | New Conventional | |
| Previous Owner | $386,300 | New Conventional |
Deed History
| Date | Type | Sale Price | Title Company |
|---|---|---|---|
| Warranty Deed | $792,500 | None Listed On Document | |
| Interfamily Deed Transfer | -- | First American | |
| Special Warranty Deed | $523,565 | Heritage Title Co |
About the Listing Agent

Christine is a 25-year Northern Colorado resident and a realtor of 18 years. She grew up an Air Force kid moving every 3 years and knows first-hand the stress and upheaval of moving. She works diligently for Buyers and Sellers to smoothly navigate transactions and protect their best interests. Christine represents local custom builders and works with a developer in Berthoud, Colorado. This expands her knowledge of land, zoning, new construction that all can be leveraged by her clients. She has
Christine's Other Listings
Source: IRES MLS
MLS Number: 1022077
APN: R4397006
- 9960 Bountiful St
- 9912 Bradbury St
- 9930 Cascade St
- 5396 Neighbors Pkwy
- 4964 Shenandoah Ave
- 4874 Sandy Ridge Ave
- 10266 Stagecoach Ave
- 5210 Roadrunner Ave
- 4737 Sandy Ridge Ave
- 4814 Monarch Dr
- 5482 Wetlands Dr
- 5870 Scenic Ave
- 5894 Shenandoah Ave
- 10512 Cimarron St
- 5826 Sunburst Ave
- 5977 Sparrow Ave
- 10145 Deerfield St
- 5753 Pintail Way
- 5755 Pintail Way
- 9019 Sandpiper Dr
