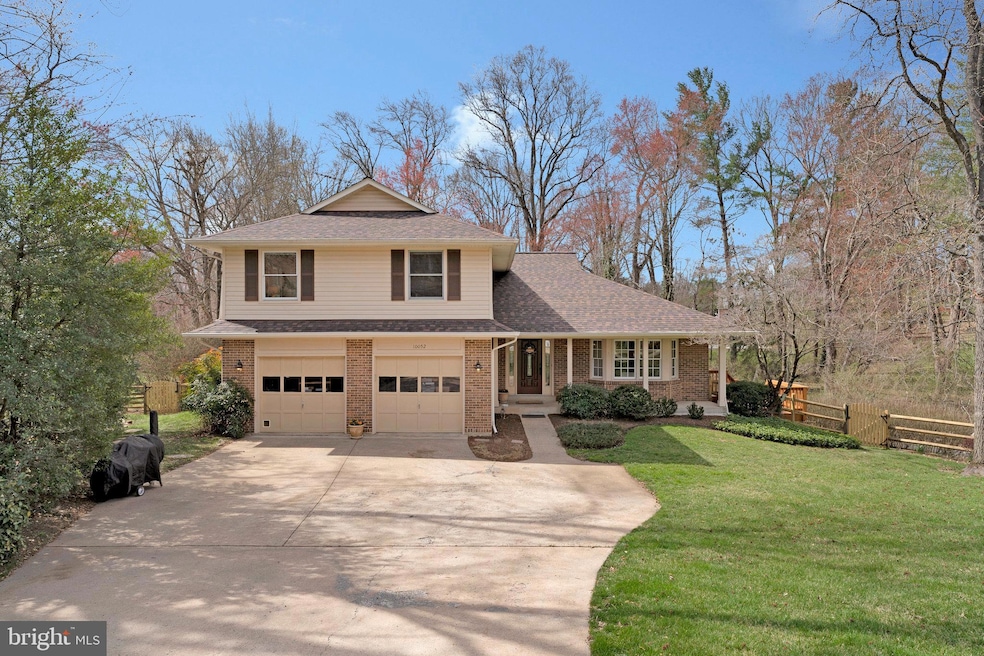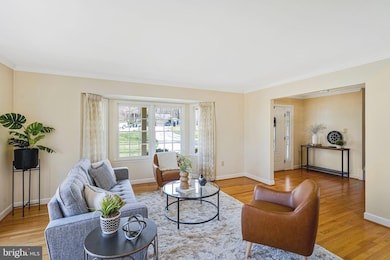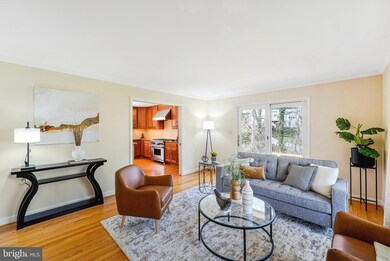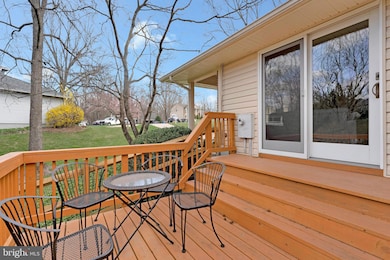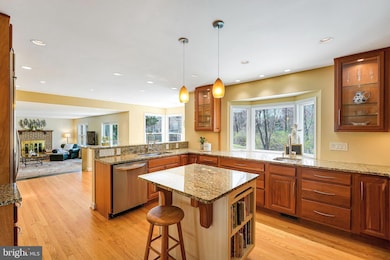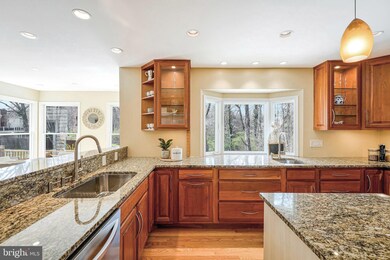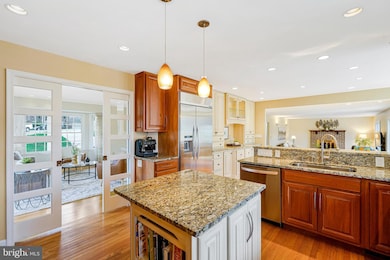
10052 Oakley Ct Vienna, VA 22181
Highlights
- Heated Pool and Spa
- Gourmet Kitchen
- Colonial Architecture
- Flint Hill Elementary School Rated A
- Open Floorplan
- Deck
About This Home
As of April 2025Welcome to this beautifully remodeled and well-maintained 4-bedroom, 2 full bath, 2 half bath home, situated on a .3-acre lot in a quiet cul-de-sac in the sought after Oakton Glen neighborhood. One of the many highlights of this home is its stunning outdoor oasis—a large deck overlooking a sparkling pool with a connected spa, offering the perfect setting for relaxing or entertaining.
Step inside to discover an open floor plan, featuring a welcoming foyer, that leads to a light-filled living room with access to a private deck—ideal for enjoying a cup of coffee or reading a book. Pocket doors open into the gourmet kitchen, a chef's dream equipped with a prep sink, Wolfe range, stainless steel appliances, ample counter space, wall oven and microwave, and custom cabinetry that seamlessly flows into the spacious dining area. This home is made for entertaining, with the kitchen opening to a freshly painted family room, complete with a wood-burning fireplace and slider doors leading to the deck, where you can enjoy views of the beautifully landscaped backyard and pool.
Upstairs, you'll find four spacious bedrooms, including a large primary suite with hardwood floors, a dressing room, and a completely remodeled spa-like bathroom featuring dual vanities and a custom tile shower. The freshly painted full hall bathroom has also been updated with a new 2-sink vanity, modern lighting, and sleek mirrors.
The walkout lower level offers convenient pool access and is the perfect space for watching movies. This level includes brand-new carpet, a bonus room for guests, a half bath, and plenty of storage.
Enjoy living in the Oakton Glen community with acres of beautiful common grounds, and many great amenities including a tennis/pickle ball court and basketball court. Enjoy hopping on the walking path right from your backyard for beautiful walks around the neighborhood and through woods. A great community with Halloween parties, fall picnics, and many other fun activities. .A prime location—just minutes from the Vienna Metro and convenient to grocery stores and wonderful restaurants in the Town of Vienna. Located in the highly sought-after Flint Hill Elementary, Thoreau Middle, and Madison High School pyramid.
Don't miss your chance to own this exceptional home, where luxury, comfort, and convenience come together beautifully.
Home Details
Home Type
- Single Family
Est. Annual Taxes
- $12,590
Year Built
- Built in 1984
Lot Details
- 0.3 Acre Lot
- Wood Fence
- Property is in excellent condition
- Property is zoned 121
HOA Fees
- $43 Monthly HOA Fees
Parking
- 2 Car Attached Garage
- 4 Driveway Spaces
- Front Facing Garage
- Garage Door Opener
Home Design
- Colonial Architecture
- Brick Exterior Construction
- Aluminum Siding
- Concrete Perimeter Foundation
Interior Spaces
- Property has 3 Levels
- Open Floorplan
- Recessed Lighting
- Wood Burning Fireplace
- Fireplace Mantel
- Window Treatments
- Entrance Foyer
- Family Room Off Kitchen
- Living Room
- Combination Kitchen and Dining Room
- Recreation Room
- Bonus Room
- Utility Room
Kitchen
- Gourmet Kitchen
- Built-In Oven
- Gas Oven or Range
- Built-In Range
- Range Hood
- Built-In Microwave
- Dishwasher
- Stainless Steel Appliances
- Disposal
Flooring
- Wood
- Carpet
Bedrooms and Bathrooms
- 4 Bedrooms
- En-Suite Primary Bedroom
- En-Suite Bathroom
- Bathtub with Shower
- Walk-in Shower
Laundry
- Electric Dryer
- Washer
Finished Basement
- Heated Basement
- Walk-Out Basement
- Exterior Basement Entry
- Basement Windows
Pool
- Heated Pool and Spa
- Heated In Ground Pool
- Fence Around Pool
Outdoor Features
- Deck
- Screened Patio
Schools
- Flint Hill Elementary School
- Thoreau Middle School
- Madison High School
Utilities
- Central Air
- Heat Pump System
- Electric Water Heater
Listing and Financial Details
- Tax Lot 142
- Assessor Parcel Number 0472 20 0142
Community Details
Overview
- Oakton Glen Subdivision
Recreation
- Tennis Courts
- Community Basketball Court
Map
Home Values in the Area
Average Home Value in this Area
Property History
| Date | Event | Price | Change | Sq Ft Price |
|---|---|---|---|---|
| 04/18/2025 04/18/25 | Sold | $1,350,000 | +1.9% | $418 / Sq Ft |
| 03/31/2025 03/31/25 | Pending | -- | -- | -- |
| 03/27/2025 03/27/25 | For Sale | $1,325,000 | -- | $410 / Sq Ft |
Tax History
| Year | Tax Paid | Tax Assessment Tax Assessment Total Assessment is a certain percentage of the fair market value that is determined by local assessors to be the total taxable value of land and additions on the property. | Land | Improvement |
|---|---|---|---|---|
| 2024 | $12,547 | $1,083,070 | $482,000 | $601,070 |
| 2023 | $11,779 | $1,043,750 | $482,000 | $561,750 |
| 2022 | $11,574 | $1,012,140 | $472,000 | $540,140 |
| 2021 | $10,444 | $890,000 | $412,000 | $478,000 |
| 2020 | $10,163 | $858,730 | $412,000 | $446,730 |
| 2019 | $9,645 | $814,970 | $377,000 | $437,970 |
| 2018 | $8,641 | $751,380 | $322,000 | $429,380 |
| 2017 | $8,724 | $751,380 | $322,000 | $429,380 |
| 2016 | $8,379 | $723,290 | $322,000 | $401,290 |
| 2015 | $8,072 | $723,290 | $322,000 | $401,290 |
| 2014 | $7,618 | $684,180 | $302,000 | $382,180 |
Mortgage History
| Date | Status | Loan Amount | Loan Type |
|---|---|---|---|
| Open | $486,163 | New Conventional |
Deed History
| Date | Type | Sale Price | Title Company |
|---|---|---|---|
| Deed | $285,000 | -- |
Similar Homes in Vienna, VA
Source: Bright MLS
MLS Number: VAFX2228622
APN: 0472-20-0142
- 10166 Castlewood Ln
- 2707 Oak Valley Dr
- 2754 Chain Bridge Rd
- 2805 Welbourne Ct
- 10310 Lewis Knolls Dr
- 2915 Chain Bridge Rd
- 9921 Courthouse Woods Ct
- 2731 Hidden Rd
- 10405 Marbury Rd
- 2905 Gray St
- 2960 Trousseau Ln
- 9804 Brightlea Dr
- 9952 Lochmoore Ln
- 9813 Brightlea Dr
- 2505 Flint Hill Rd
- 2447 Flint Hill Rd
- 2719 Snowberry Ct
- 2415 Rocky Branch Rd
- 2675 Glengyle Dr Unit 38
- 2972 Valera Ct
