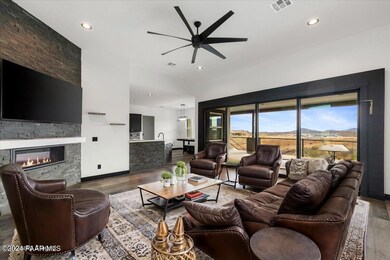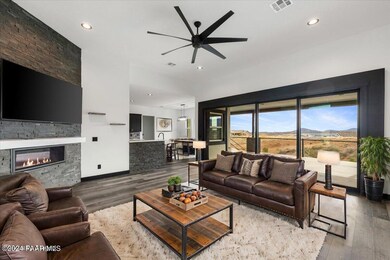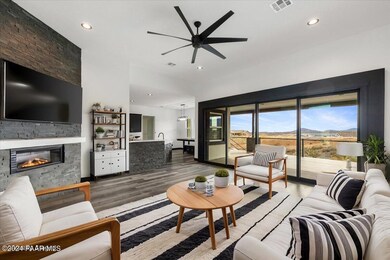
10053 E Buck Haven Cir Dewey-Humboldt, AZ 86327
Prescott Golf & Country Club NeighborhoodHighlights
- Mountain View
- Solid Surface Countertops
- Covered patio or porch
- Contemporary Architecture
- No HOA
- Double Pane Windows
About This Home
As of March 2025Welcome to this meticulously crafted 4-bedroom, 3.5-bathroom home located in the highly sought-after Raven Ridge subdivision, nestled within the Prescott Valley town limits. Offering both comfort and luxury, this home is perfect for families seeking spacious living, modern amenities, and stunning views. Plus, with no HOA, you'll enjoy the freedom and flexibility of homeownership.Step inside to discover an open, bright layout with luxury vinyl flooring throughout, enhancing the modern aesthetic. The gourmet kitchen features beautiful Quartz counter tops, providing ample space for meal prep and entertaining. Thor appliances throughout kitchen. A large walk-in pantry, complete with a butler counter.16 foot sliding glass door in main room makes indoor/outdoor entertaining easy.
Last Agent to Sell the Property
Prescott Luxury Realty & Investments License #SA654413000

Home Details
Home Type
- Single Family
Est. Annual Taxes
- $3,909
Year Built
- Built in 2020
Lot Details
- 0.44 Acre Lot
- Back Yard Fenced
- Landscaped
- Level Lot
Parking
- 3 Car Garage
- Driveway with Pavers
Property Views
- Mountain
- Bradshaw Mountain
- Hills
Home Design
- Contemporary Architecture
- Slab Foundation
- Wood Frame Construction
- Composition Roof
Interior Spaces
- 2,976 Sq Ft Home
- 1-Story Property
- Ceiling height of 9 feet or more
- Ceiling Fan
- Gas Fireplace
- Double Pane Windows
- Drapes & Rods
- Fire and Smoke Detector
Kitchen
- Gas Range
- Microwave
- Solid Surface Countertops
Flooring
- Carpet
- Vinyl
Bedrooms and Bathrooms
- 4 Bedrooms
- Split Bedroom Floorplan
Laundry
- Dryer
- Washer
Accessible Home Design
- Level Entry For Accessibility
Outdoor Features
- Covered Deck
- Covered patio or porch
Utilities
- Forced Air Heating and Cooling System
- Underground Utilities
- Electricity To Lot Line
- Natural Gas Water Heater
- Phone Available
Community Details
- No Home Owners Association
- Prescott Cc Unit 6 Eagle Sprin Subdivision
Listing and Financial Details
- Assessor Parcel Number 118
Map
Home Values in the Area
Average Home Value in this Area
Property History
| Date | Event | Price | Change | Sq Ft Price |
|---|---|---|---|---|
| 03/17/2025 03/17/25 | Sold | $895,000 | -0.5% | $301 / Sq Ft |
| 01/29/2025 01/29/25 | Pending | -- | -- | -- |
| 01/04/2025 01/04/25 | Price Changed | $899,900 | -2.6% | $302 / Sq Ft |
| 11/19/2024 11/19/24 | For Sale | $924,000 | -- | $310 / Sq Ft |
Tax History
| Year | Tax Paid | Tax Assessment Tax Assessment Total Assessment is a certain percentage of the fair market value that is determined by local assessors to be the total taxable value of land and additions on the property. | Land | Improvement |
|---|---|---|---|---|
| 2024 | $3,581 | $72,437 | -- | -- |
| 2023 | $3,581 | $74,948 | $0 | $0 |
| 2022 | $4,114 | $8,568 | $8,568 | $0 |
| 2021 | $702 | $8,892 | $8,892 | $0 |
| 2020 | $677 | $0 | $0 | $0 |
| 2019 | $669 | $0 | $0 | $0 |
| 2018 | $639 | $0 | $0 | $0 |
| 2017 | $627 | $0 | $0 | $0 |
| 2016 | $607 | $0 | $0 | $0 |
| 2015 | -- | $0 | $0 | $0 |
| 2014 | -- | $0 | $0 | $0 |
Mortgage History
| Date | Status | Loan Amount | Loan Type |
|---|---|---|---|
| Open | $760,750 | New Conventional | |
| Previous Owner | $188,000 | Credit Line Revolving | |
| Previous Owner | $75,000 | New Conventional | |
| Previous Owner | $411,000 | New Conventional |
Deed History
| Date | Type | Sale Price | Title Company |
|---|---|---|---|
| Warranty Deed | $895,000 | Empire Title | |
| Warranty Deed | $64,000 | Yavapai Title | |
| Warranty Deed | $190,000 | Chicago Title Ins Co |
Similar Homes in the area
Source: Prescott Area Association of REALTORS®
MLS Number: 1068899
APN: 402-26-118
- 10000 E Buck Haven Cir
- 1551 N Fiesta Ln
- 10321 E Old Black Canyon Hwy Unit 6
- 10080 E Buckskin Dr
- 10157 E Manzanita Trail
- 10219 E Manzanita Trail
- 10279 E Buckskin Dr
- 10101 Manzanita Trail
- 1448 N Overlook Dr
- 10445 Manzanita Trail
- 10595 E Old Black Canyon Hwy
- 10676 E Singletree Trail
- 1424 N Rustlers Roost
- 1428 N Rustlers Roost
- 1426 N Rustlers Roost
- 10735 E High Point Dr
- 10559 E Manzanita Trail
- 10693 E Oxbow Dr
- 0 Iron King Rd Unit PAR1070553
- 1049 N Arrowhead Ln






