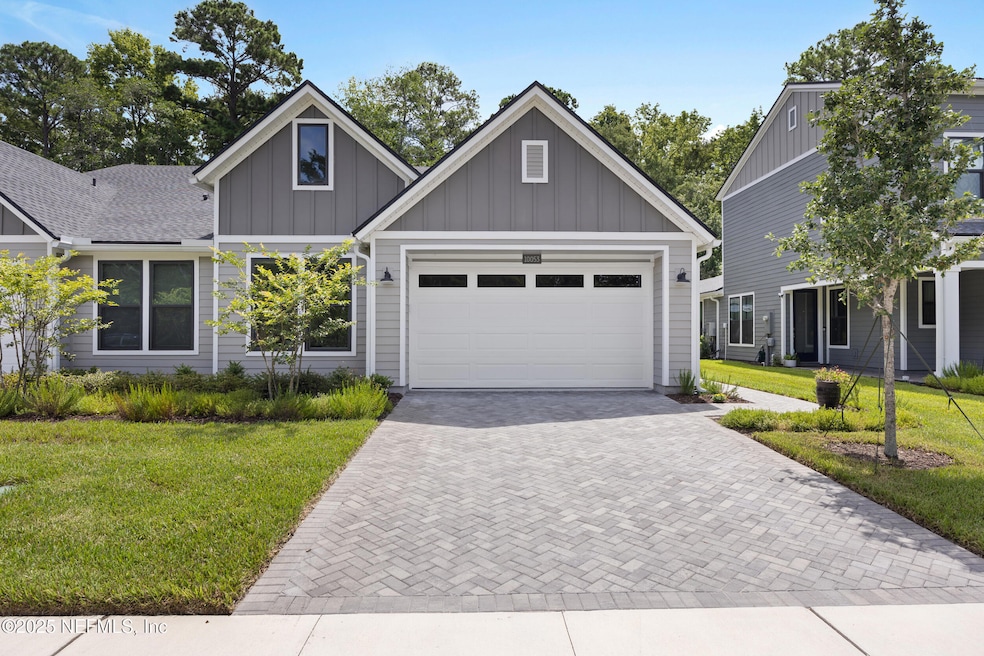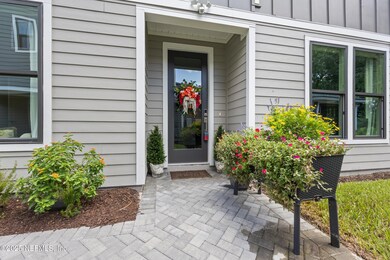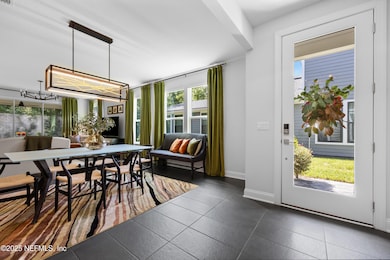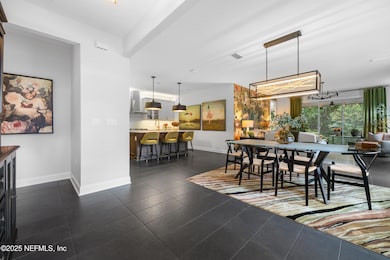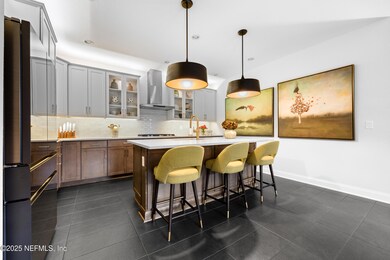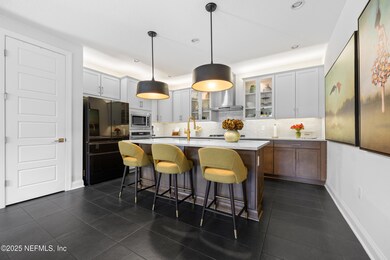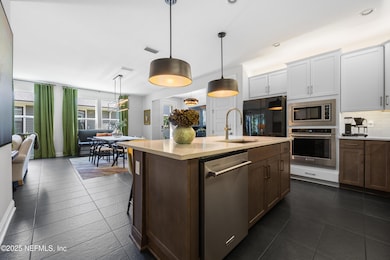
10053 Filament Blvd Jacksonville, FL 32256
eTown NeighborhoodEstimated payment $3,816/month
Highlights
- Fitness Center
- Gated Community
- Open Floorplan
- Atlantic Coast High School Rated A-
- Views of Preserve
- Jogging Path
About This Home
Nestled in the back of Parc Group's eTown, you'll find this Toll Brothers luxury villa. As you drive through the gates, you enter an exclusive neighborhood of villas and single-family homes. This light-filled one-story villa faces water in the front and preserve in the back with ample room between villas. You share a roof but no walls with your neighbor, so it's as quiet as a single-family home. The high-end decor integrates the nature that surrounds it. Upgrades galore. Villa living is an ideal lifestyle for young professionals, empty nesters or busy families. The yard maintenance is performed by the HOA but you also have freedom to make the landscaping your own. You can even add a fence. ETown is centrally located to all Jacksonville has to offer; beaches, hospitals, UNF, Costco, IKEA and St. Johns Town Center. Ride your golf cart to the Exchange at etown with Publix, restaurants and other services. Convenient living.
Townhouse Details
Home Type
- Townhome
Est. Annual Taxes
- $7,508
Year Built
- Built in 2023
HOA Fees
- $181 Monthly HOA Fees
Parking
- 2 Car Garage
- Garage Door Opener
Home Design
- Shingle Roof
- Siding
Interior Spaces
- 1,822 Sq Ft Home
- 1-Story Property
- Open Floorplan
- Ceiling Fan
- Entrance Foyer
- Views of Preserve
- Security Gate
Kitchen
- Gas Oven
- Gas Cooktop
- Microwave
- Kitchen Island
Flooring
- Carpet
- Tile
Bedrooms and Bathrooms
- 3 Bedrooms
- Walk-In Closet
- 2 Full Bathrooms
- Shower Only
Laundry
- Dryer
- Front Loading Washer
Utilities
- Central Heating and Cooling System
- Natural Gas Connected
- Tankless Water Heater
- Water Softener is Owned
Additional Features
- Rear Porch
- 5,227 Sq Ft Lot
Listing and Financial Details
- Assessor Parcel Number 1677639320
Community Details
Overview
- Association fees include ground maintenance, security
- Edison East Subdivision
Recreation
- Community Playground
- Fitness Center
- Park
- Dog Park
- Jogging Path
Security
- Gated Community
Map
Home Values in the Area
Average Home Value in this Area
Tax History
| Year | Tax Paid | Tax Assessment Tax Assessment Total Assessment is a certain percentage of the fair market value that is determined by local assessors to be the total taxable value of land and additions on the property. | Land | Improvement |
|---|---|---|---|---|
| 2024 | $2,397 | $394,339 | $90,000 | $304,339 |
| 2023 | $2,397 | $75,000 | $75,000 | $0 |
| 2022 | $2,060 | $40,000 | $40,000 | $0 |
Property History
| Date | Event | Price | Change | Sq Ft Price |
|---|---|---|---|---|
| 01/24/2025 01/24/25 | For Sale | $539,000 | +15.7% | $296 / Sq Ft |
| 12/17/2023 12/17/23 | Off Market | $466,035 | -- | -- |
| 05/31/2023 05/31/23 | For Sale | $466,035 | 0.0% | $256 / Sq Ft |
| 05/18/2023 05/18/23 | Sold | $466,035 | -- | $256 / Sq Ft |
| 08/02/2022 08/02/22 | Pending | -- | -- | -- |
Deed History
| Date | Type | Sale Price | Title Company |
|---|---|---|---|
| Special Warranty Deed | $466,035 | Westminster Title |
Mortgage History
| Date | Status | Loan Amount | Loan Type |
|---|---|---|---|
| Open | $450,480 | FHA |
Similar Homes in Jacksonville, FL
Source: realMLS (Northeast Florida Multiple Listing Service)
MLS Number: 2066199
APN: 167763-9320
- 9891 Filament Blvd
- 10062 Koster St
- 10122 Koster St
- 10173 Illumination Dr
- 10050 Illumination Dr
- 11484 Newtonian Blvd
- 10297 Silverbrook Trail
- 9779 Calculus Ct
- 11411 Newtonian Blvd
- 9777 Calculus Ct
- 9775 Calculus Ct
- 9773 Calculus Ct
- 11319 Madelynn Dr
- 9962 Exhibition Cir
- 9944 Exhibition Cir
- 11473 Newtonian Blvd
- 11453 Newtonian Blvd
- 11339 Newtonian Blvd
- 11334 Newtonian Blvd
- 10249 Innovation Way
