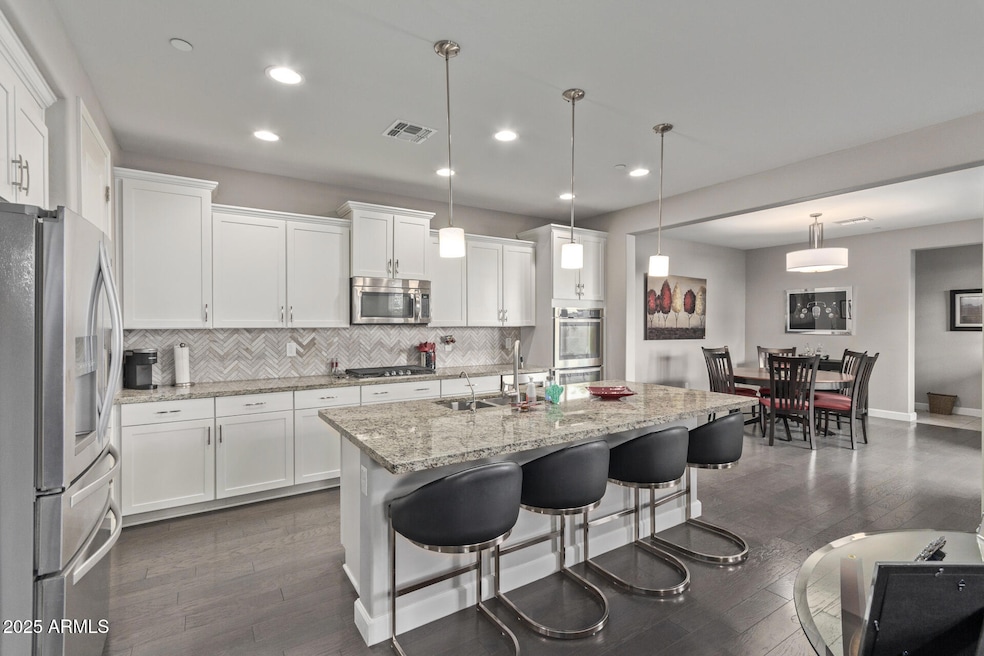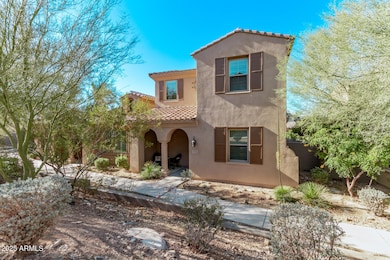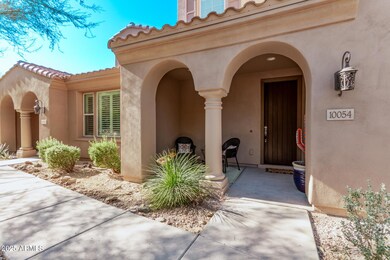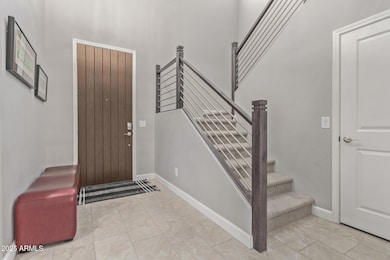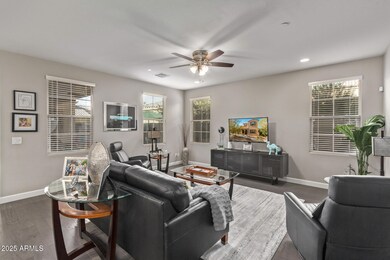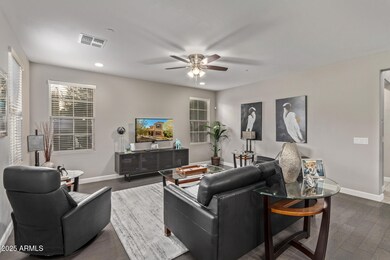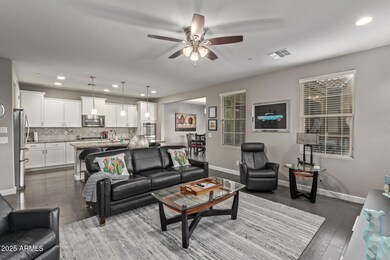
10054 E Bell Rd Scottsdale, AZ 85260
McDowell Mountain Ranch NeighborhoodEstimated payment $5,495/month
Highlights
- Contemporary Architecture
- Vaulted Ceiling
- Furnished
- Copper Ridge School Rated A
- Wood Flooring
- Granite Countertops
About This Home
Located in Villas Altozano Condominium, this wonderful two-story townhome boasts modern features throughout! Upon arrival, an inviting front porch welcomes you. Spacious open floor plan with wood flooring is filled with lots of natural light. Gourmet kitchen provides recessed & pendant lighting, tile backsplash, a pantry, abundant white cabinetry adorned with crown moulding, a prep island with a breakfast bar, granite counters, and top-of-the-line stainless steel appliances such as a double wall oven, wine cooler & gas cooktop. A cozy loft with built in desk. Primary suite offers plush carpet, an ensuite with two vanities, soaker tub and a walk-in closet. Unwind in the serene backyard. All within a 5-minute walk are: Sophia's Kitchen, Bashas, The Vig, CVS, Gateway hiking trails, easy access to 101, 5-minute drive to DC Ranch shopping area, WestWorld and only 2 miles to TPC Scottsdale where the waste management tournament is held.
FURNISHING AVAILABLE ON SEPARATE BILL OF SALE.
Townhouse Details
Home Type
- Townhome
Est. Annual Taxes
- $2,785
Year Built
- Built in 2016
Lot Details
- 1,716 Sq Ft Lot
- Desert faces the front of the property
- 1 Common Wall
- Block Wall Fence
- Artificial Turf
HOA Fees
- $380 Monthly HOA Fees
Parking
- 2 Car Garage
Home Design
- Contemporary Architecture
- Wood Frame Construction
- Tile Roof
- Stucco
Interior Spaces
- 2,233 Sq Ft Home
- 2-Story Property
- Furnished
- Vaulted Ceiling
- Ceiling Fan
- Double Pane Windows
Kitchen
- Eat-In Kitchen
- Breakfast Bar
- Gas Cooktop
- Built-In Microwave
- Kitchen Island
- Granite Countertops
Flooring
- Wood
- Carpet
- Tile
Bedrooms and Bathrooms
- 3 Bedrooms
- Primary Bathroom is a Full Bathroom
- 3 Bathrooms
- Dual Vanity Sinks in Primary Bathroom
- Bathtub With Separate Shower Stall
Schools
- Copper Ridge Elementary And Middle School
- Chaparral High School
Utilities
- Cooling Available
- Heating System Uses Natural Gas
- Water Softener
- High Speed Internet
- Cable TV Available
Listing and Financial Details
- Tax Lot 1021
- Assessor Parcel Number 217-13-859
Community Details
Overview
- Association fees include roof repair, insurance, sewer, ground maintenance, street maintenance, front yard maint, water, roof replacement, maintenance exterior
- Villas Altozano Association, Phone Number (602) 957-9191
- Built by Standard Pacific Homes
- Villas Altozano Condominium Subdivision
Recreation
- Heated Community Pool
- Community Spa
Map
Home Values in the Area
Average Home Value in this Area
Tax History
| Year | Tax Paid | Tax Assessment Tax Assessment Total Assessment is a certain percentage of the fair market value that is determined by local assessors to be the total taxable value of land and additions on the property. | Land | Improvement |
|---|---|---|---|---|
| 2025 | $2,785 | $48,812 | -- | -- |
| 2024 | $2,724 | $46,487 | -- | -- |
| 2023 | $2,724 | $63,550 | $12,710 | $50,840 |
| 2022 | $2,592 | $55,520 | $11,100 | $44,420 |
| 2021 | $2,813 | $53,150 | $10,630 | $42,520 |
| 2020 | $2,787 | $49,600 | $9,920 | $39,680 |
| 2019 | $2,703 | $49,670 | $9,930 | $39,740 |
| 2018 | $2,640 | $51,500 | $10,300 | $41,200 |
| 2017 | $2,919 | $44,050 | $8,810 | $35,240 |
| 2016 | $1,344 | $22,050 | $22,050 | $0 |
Property History
| Date | Event | Price | Change | Sq Ft Price |
|---|---|---|---|---|
| 04/07/2025 04/07/25 | Price Changed | $875,000 | -2.6% | $392 / Sq Ft |
| 03/12/2025 03/12/25 | Price Changed | $898,000 | -0.2% | $402 / Sq Ft |
| 02/22/2025 02/22/25 | For Sale | $900,000 | +53.8% | $403 / Sq Ft |
| 12/28/2020 12/28/20 | Sold | $585,000 | -0.8% | $262 / Sq Ft |
| 11/17/2020 11/17/20 | Pending | -- | -- | -- |
| 11/04/2020 11/04/20 | Price Changed | $590,000 | -1.5% | $264 / Sq Ft |
| 08/08/2020 08/08/20 | For Sale | $599,000 | -- | $268 / Sq Ft |
Deed History
| Date | Type | Sale Price | Title Company |
|---|---|---|---|
| Quit Claim Deed | -- | None Listed On Document | |
| Quit Claim Deed | -- | None Listed On Document | |
| Warranty Deed | $585,000 | First Arizona Title Agency | |
| Special Warranty Deed | $539,990 | Calatlantic Title Inc |
Mortgage History
| Date | Status | Loan Amount | Loan Type |
|---|---|---|---|
| Previous Owner | $49,999 | Stand Alone Second | |
| Previous Owner | $61,800 | Credit Line Revolving | |
| Previous Owner | $424,100 | New Conventional |
Similar Homes in Scottsdale, AZ
Source: Arizona Regional Multiple Listing Service (ARMLS)
MLS Number: 6825711
APN: 217-13-859
- 10007 E Hillside Dr
- 10018 E Hillside Dr
- 10007 E Ridgerunner Dr
- 9929 E South Bend Dr
- 10287 E Verbena Ln
- 9858 E South Bend Dr
- 16600 N Thompson Peak Pkwy Unit 2038
- 16600 N Thompson Peak Pkwy Unit 2031
- 16600 N Thompson Peak Pkwy Unit 1072
- 16600 N Thompson Peak Pkwy Unit 1052
- 16600 N Thompson Peak Pkwy Unit 2036
- 9843 E Acacia Dr
- 10335 E Acacia Dr
- 17594 N 98th Way
- 9782 E South Bend Dr
- 10423 E Verbena Ln
- 9901 E Bahia Dr
- 16420 N Thompson Peak Pkwy Unit 2020
- 16420 N Thompson Peak Pkwy Unit 2091
- 16420 N Thompson Peak Pkwy Unit 1064
