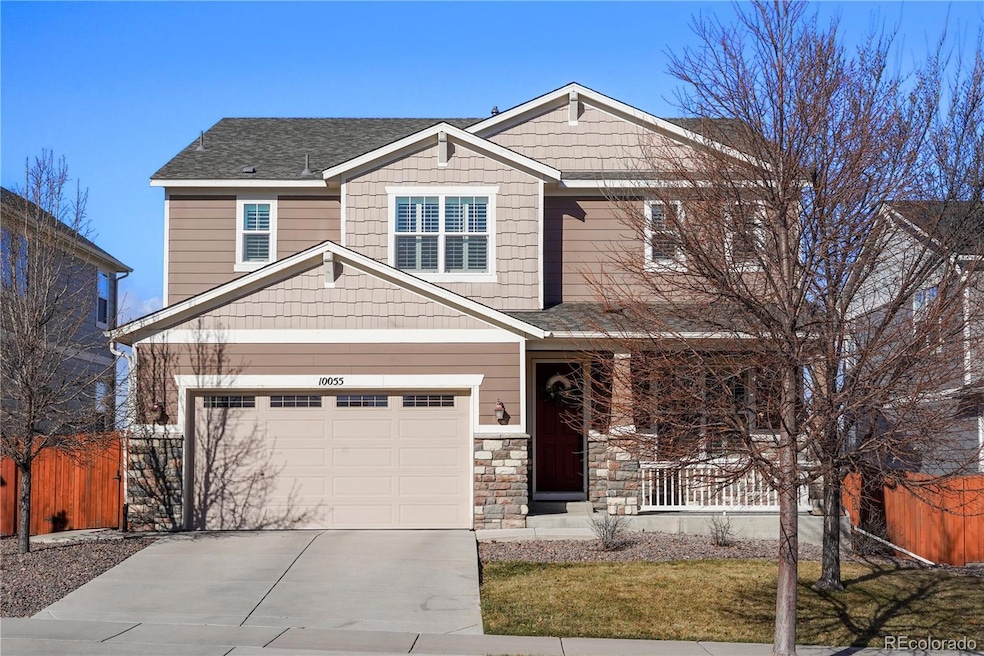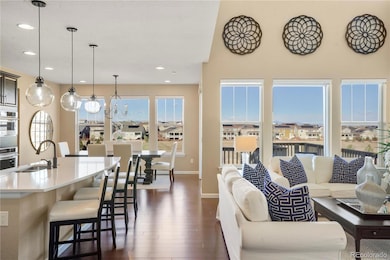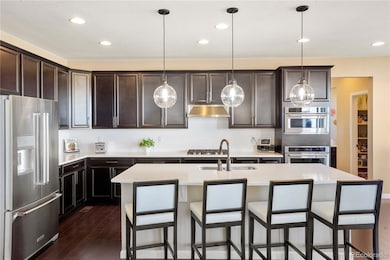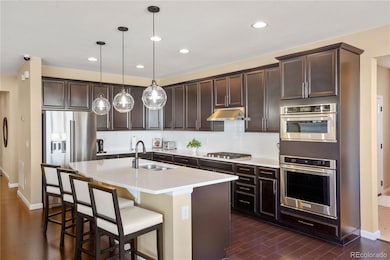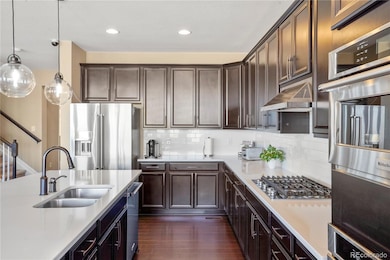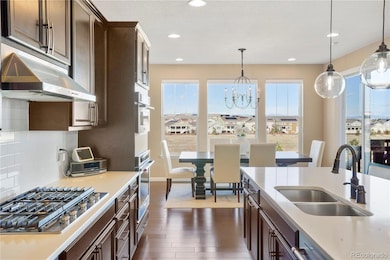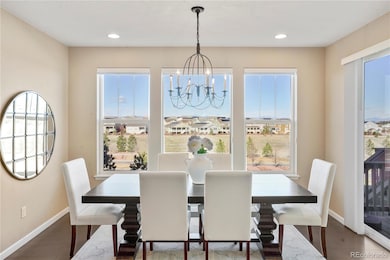
10055 Fort Worth Ct Parker, CO 80134
Sierra Ridge NeighborhoodEstimated payment $5,616/month
Highlights
- Primary Bedroom Suite
- Open Floorplan
- Clubhouse
- Prairie Crossing Elementary School Rated A-
- Mountain View
- Deck
About This Home
Immaculately maintained and thoughtfully designed, this stunning Sierra Ridge home is filled with natural light and impressive mountain views. Gorgeous hardwood flooring extends throughout the open floor plan, highlighted by soaring ceilings and a grand living room with a gas fireplace. The incredible kitchen features quartz countertops, a gas cooktop, a large island, KitchenAid appliances, and a walk-in pantry. A dedicated home office sits just off the entry, creating a private workspace. A pocket office with built-in cabinetry provides additional workspace. Upstairs, the spacious primary suite includes a private covered deck with sweeping mountain views, a five-piece ensuite, and two generous walk-in closets. Two additional bedrooms share a well-appointed Jack-and-Jill bathroom, while another bedroom includes a private ensuite. The finished walk-out basement expands the living space with a large recreation area, an additional bedroom, and a full bathroom. The home’s covered decks on the main and upper levels are ideal for relaxing or entertaining while taking in the incredible mountain views. A low-maintenance backyard provides more time to enjoy the outdoor setting. The three-car tandem garage ensures plenty of storage. Located in Sierra Ridge, this home is convenient to the rec center, I-25, E-470, shopping, dining, and daily necessities. Light, bright, and move-in ready, this home stands out in both design and location!
Listing Agent
Steven Izzi
Redfin Corporation Brokerage Email: steven.izzi@redfin.com,720-840-1118 License #100054889

Home Details
Home Type
- Single Family
Est. Annual Taxes
- $7,718
Year Built
- Built in 2017
Lot Details
- 6,229 Sq Ft Lot
- Private Yard
- Property is zoned PDU
HOA Fees
- $62 Monthly HOA Fees
Parking
- 3 Car Attached Garage
- Tandem Parking
Home Design
- Frame Construction
- Composition Roof
Interior Spaces
- 2-Story Property
- Open Floorplan
- High Ceiling
- Gas Fireplace
- Family Room
- Living Room
- Dining Room
- Home Office
- Bonus Room
- Mountain Views
- Fire and Smoke Detector
- Laundry Room
Kitchen
- Oven
- Cooktop
- Microwave
- Dishwasher
- Kitchen Island
- Quartz Countertops
Flooring
- Wood
- Carpet
- Tile
Bedrooms and Bathrooms
- 5 Bedrooms
- Primary Bedroom Suite
- Walk-In Closet
- Jack-and-Jill Bathroom
Finished Basement
- Walk-Out Basement
- Bedroom in Basement
- 1 Bedroom in Basement
Outdoor Features
- Deck
- Covered patio or porch
Schools
- Prairie Crossing Elementary School
- Sierra Middle School
- Chaparral High School
Utilities
- Central Air
- Heating System Uses Natural Gas
Listing and Financial Details
- Exclusions: All security cameras, clothes washer and dryer
- Property held in a trust
- Assessor Parcel Number R0476031
Community Details
Overview
- Sierra Ridge HOA, Phone Number (303) 750-0994
- Sierra Ridge Subdivision
Amenities
- Clubhouse
Recreation
- Community Pool
Map
Home Values in the Area
Average Home Value in this Area
Tax History
| Year | Tax Paid | Tax Assessment Tax Assessment Total Assessment is a certain percentage of the fair market value that is determined by local assessors to be the total taxable value of land and additions on the property. | Land | Improvement |
|---|---|---|---|---|
| 2024 | $7,659 | $61,170 | $10,040 | $51,130 |
| 2023 | $7,718 | $61,170 | $10,040 | $51,130 |
| 2022 | $6,088 | $42,470 | $6,850 | $35,620 |
| 2021 | $6,767 | $42,470 | $6,850 | $35,620 |
| 2020 | $6,615 | $42,420 | $8,980 | $33,440 |
| 2019 | $6,638 | $42,420 | $8,980 | $33,440 |
| 2018 | $5,868 | $37,060 | $8,020 | $29,040 |
| 2017 | $2,080 | $13,790 | $8,020 | $5,770 |
| 2016 | $2,506 | $15,930 | $15,930 | $0 |
| 2015 | $1,154 | $15,930 | $15,930 | $0 |
| 2014 | $450 | $0 | $0 | $0 |
Property History
| Date | Event | Price | Change | Sq Ft Price |
|---|---|---|---|---|
| 03/21/2025 03/21/25 | For Sale | $879,900 | -- | $241 / Sq Ft |
Deed History
| Date | Type | Sale Price | Title Company |
|---|---|---|---|
| Quit Claim Deed | -- | None Listed On Document | |
| Special Warranty Deed | $607,435 | None Available | |
| Special Warranty Deed | $2,500,000 | -- |
Mortgage History
| Date | Status | Loan Amount | Loan Type |
|---|---|---|---|
| Previous Owner | $442,700 | New Conventional | |
| Previous Owner | $456,925 | New Conventional | |
| Previous Owner | $458,850 | Unknown |
Similar Homes in Parker, CO
Source: REcolorado®
MLS Number: 4446294
APN: 2233-181-03-018
- 10003 Atlanta St
- 10137 Atlanta St
- 10052 Isle St
- 10114 Atlanta St
- 10100 Isle St
- 14969 Elsinore Ave
- 10217 Greenfield Cir
- 14134 Glenayre Cir
- 10371 Harrisburg St
- 10104 Nadine Ave
- 15162 Jakarta Cir
- 10452 Rutledge St
- 10167 Nadine Ave
- 9786 Malachite Ct
- 15626 Greenstone Cir
- 10178 Nadine Ave
- 14100 Sierra Ridge Cir
- 14952 Vienna Cir
- 10028 Chelmsford Terrace
- 10546 Rutledge St
