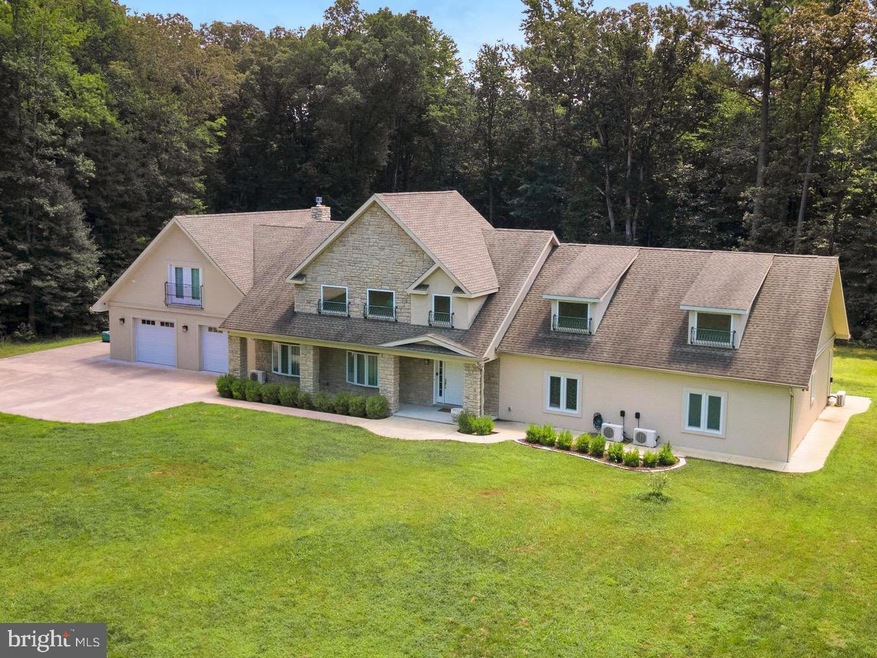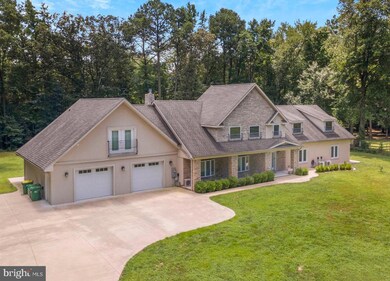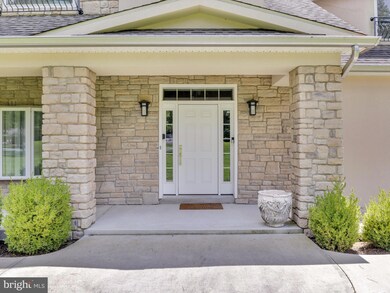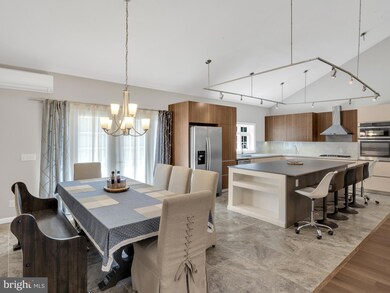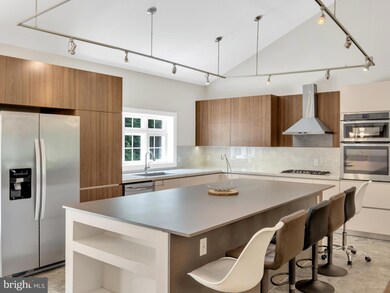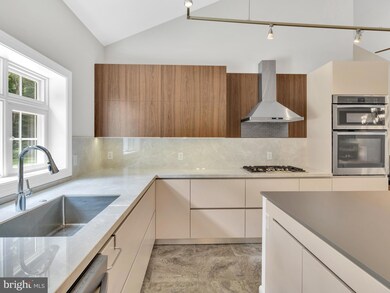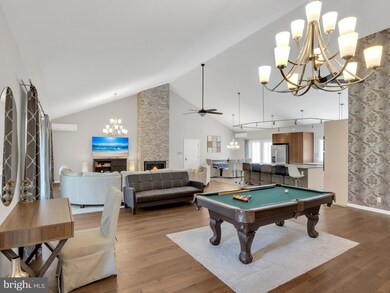
10057 Shawnee Rd Greenwood, DE 19950
Highlights
- Second Kitchen
- Open Floorplan
- Engineered Wood Flooring
- View of Trees or Woods
- Contemporary Architecture
- Main Floor Bedroom
About This Home
As of November 2024Stunning showcase of European elegance nestled in the bucolic Delaware countryside. Upon entering you are captivated by high ceilings & a wide open floor plan embracing the modern elegance of this 4 bedroom home.
As you step into the spacious living room, you'll be greeted by the warm natural light streaming in from the large windows. The cozy fireplace invites you to relax and unwind after a long day.
The gourmet kitchen is a chef's delight, boasting stainless steel appliances, imported European counters and ample cabinet space. You'll love hosting dinner parties with plenty of space for your guests.
At the far end of the home, you'll find three spacious bedrooms, each with its own unique character. The primary suite is a true oasis, with a massive walk-in closet and luxurious en-suite spa-like bathroom. The 4th bedroom is located in the separate living space above the garage - the ultimate guest retreat.
Outside, the lush greenery and serene surroundings create a peaceful retreat for you to enjoy. The backyard offers plenty of space for outdoor activities and entertainment, making it the perfect spot for summer barbecues or simply relaxing with a good book.
Don't miss out on this amazing opportunity to make this beautiful home yours. Schedule a visit today and experience the perfect blend of comfort, European luxury, and style. No HOA!
Home Details
Home Type
- Single Family
Est. Annual Taxes
- $2,266
Year Built
- Built in 2018
Lot Details
- 1.33 Acre Lot
- Property is in excellent condition
- Property is zoned AR-1
Parking
- 3 Car Attached Garage
- Parking Storage or Cabinetry
- Front Facing Garage
- Garage Door Opener
- Driveway
- Off-Street Parking
Home Design
- Contemporary Architecture
- Slab Foundation
- Blown-In Insulation
- Architectural Shingle Roof
- Cement Siding
- Masonry
Interior Spaces
- 3,078 Sq Ft Home
- Property has 2 Levels
- Open Floorplan
- Built-In Features
- Ceiling height of 9 feet or more
- Ceiling Fan
- 1 Fireplace
- Family Room Off Kitchen
- Combination Dining and Living Room
- Efficiency Studio
- Views of Woods
Kitchen
- Second Kitchen
- Built-In Oven
- Cooktop with Range Hood
- Built-In Microwave
- Freezer
- Dishwasher
- Stainless Steel Appliances
Flooring
- Engineered Wood
- Carpet
- Tile or Brick
Bedrooms and Bathrooms
- En-Suite Bathroom
- Walk-In Closet
Laundry
- Dryer
- Washer
Outdoor Features
- Patio
- Exterior Lighting
- Rain Gutters
Utilities
- Ductless Heating Or Cooling System
- Heating System Powered By Owned Propane
- Radiant Heating System
- Wall Furnace
- Vented Exhaust Fan
- Well
- Tankless Water Heater
- Propane Water Heater
- Mound Septic
- Phone Available
- Cable TV Available
Additional Features
- More Than Two Accessible Exits
- Energy-Efficient Windows
Community Details
- No Home Owners Association
Listing and Financial Details
- Tax Lot 1
- Assessor Parcel Number 130-07.00-18.00
Map
Home Values in the Area
Average Home Value in this Area
Property History
| Date | Event | Price | Change | Sq Ft Price |
|---|---|---|---|---|
| 11/08/2024 11/08/24 | Sold | $650,000 | -5.1% | $211 / Sq Ft |
| 10/02/2024 10/02/24 | Pending | -- | -- | -- |
| 08/16/2024 08/16/24 | Price Changed | $685,000 | -5.5% | $223 / Sq Ft |
| 06/03/2024 06/03/24 | Price Changed | $725,000 | -8.8% | $236 / Sq Ft |
| 05/10/2024 05/10/24 | Price Changed | $795,000 | -6.5% | $258 / Sq Ft |
| 04/25/2024 04/25/24 | For Sale | $850,000 | -- | $276 / Sq Ft |
Tax History
| Year | Tax Paid | Tax Assessment Tax Assessment Total Assessment is a certain percentage of the fair market value that is determined by local assessors to be the total taxable value of land and additions on the property. | Land | Improvement |
|---|---|---|---|---|
| 2024 | $2,183 | $2,000 | $2,000 | $0 |
| 2023 | $2,266 | $2,000 | $2,000 | $0 |
| 2022 | $2,232 | $2,000 | $2,000 | $0 |
| 2021 | $2,257 | $2,000 | $2,000 | $0 |
| 2020 | $2,265 | $2,000 | $2,000 | $0 |
| 2019 | $2,282 | $2,000 | $2,000 | $0 |
| 2018 | $2,294 | $40,750 | $0 | $0 |
| 2017 | $114 | $2,000 | $0 | $0 |
| 2016 | $93 | $1,500 | $0 | $0 |
| 2015 | $65 | $1,500 | $0 | $0 |
| 2014 | $63 | $1,500 | $0 | $0 |
Mortgage History
| Date | Status | Loan Amount | Loan Type |
|---|---|---|---|
| Open | $301,725 | VA | |
| Previous Owner | $24,953 | No Value Available | |
| Previous Owner | $24,953 | No Value Available |
Deed History
| Date | Type | Sale Price | Title Company |
|---|---|---|---|
| Deed | $650,000 | None Listed On Document | |
| Deed | -- | None Available | |
| Deed | -- | None Available | |
| Deed | $40,000 | -- | |
| Deed | $32,000 | -- | |
| Deed | $32,000 | -- |
Similar Homes in Greenwood, DE
Source: Bright MLS
MLS Number: DESU2060540
APN: 130-07.00-18.00
- 0 Staytonville Rd
- 10053 Blacksmith Shop Rd
- 79 Lots Staytonville Rd
- 12475 Staytonville Rd
- 1238 Deep Grass Ln
- 8753 Appels Rd
- 11169 Webb Farm Rd
- 240 Vale Blvd
- 65 Beaver Pond Cir
- 270 Beaver Pond Rd
- 40 Pond View Ln
- 8916 N Union Church Rd
- 11326 Shawnee Rd
- 15151 Staytonville Rd
- 11024 Coon Den Rd
- 1572 Woodyard Rd
- 440 Carmean Dr
- 10065 Johnson Hunt Run
- 7601 Lindale Rd
- 279 Keggin Dr
