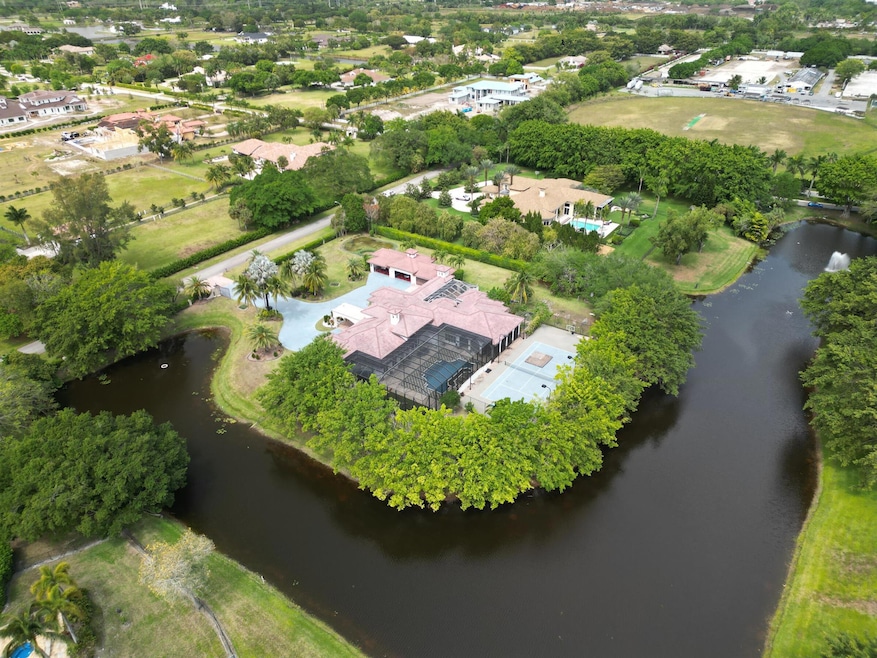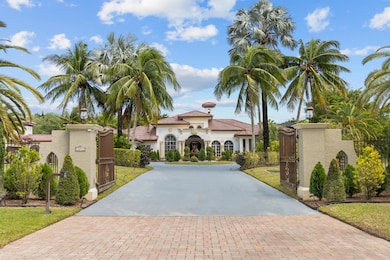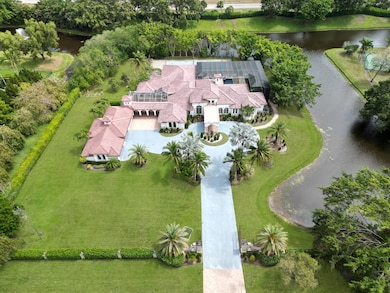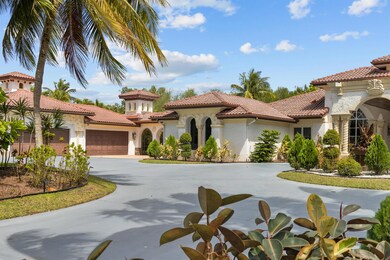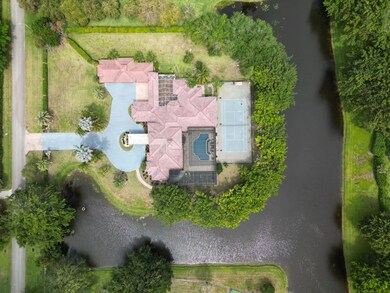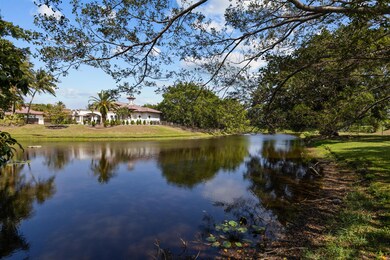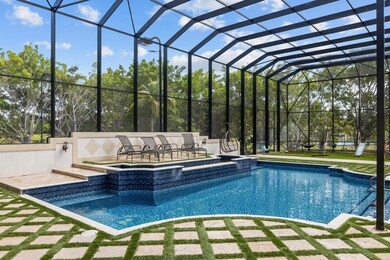
10058 El Caballo Ct Delray Beach, FL 33446
West Delray NeighborhoodEstimated payment $33,569/month
Highlights
- 778 Feet of Waterfront
- Gated with Attendant
- Lake View
- Sunrise Park Elementary School Rated A-
- Free Form Pool
- 148,104 Sq Ft lot
About This Home
Nestled within an ultra-exclusive gated enclave of just 52 homes in Tierra Del Rey Estates South, this extraordinary estate offers a rare blend of elegance, privacy, and resort-style living. Spanning 3.4 ACRES and surrounded by a tranquil LAKE on three sides, this breathtaking property is truly unique. Step inside to discover FIVE spacious bedrooms, complemented by a dedicated GYM, private OFFICE, children's playroom, and a state-of-the-art MOVIE THEATER--all designed to enhance both comfort and entertainment. The open-concept living spaces are bathed in natural light, offering seamless indoor-outdoor integration.The outdoor experience is nothing short of spectacular. A soaring 21-foot enclosed pool lanai features a summer kitchen, creating the ultimate space for
Home Details
Home Type
- Single Family
Est. Annual Taxes
- $37,366
Year Built
- Built in 2002
Lot Details
- 3.4 Acre Lot
- 778 Feet of Waterfront
- Lake Front
- Fenced
- Sprinkler System
- Fruit Trees
- Property is zoned RE
HOA Fees
- $315 Monthly HOA Fees
Parking
- 6 Car Detached Garage
- Garage Door Opener
Home Design
- Mediterranean Architecture
- Barrel Roof Shape
Interior Spaces
- 6,901 Sq Ft Home
- 1-Story Property
- Wet Bar
- Bar
- High Ceiling
- Fireplace
- Family Room
- Formal Dining Room
- Open Floorplan
- Den
- Sun or Florida Room
- Screened Porch
- Marble Flooring
- Lake Views
- Laundry Tub
Kitchen
- Breakfast Area or Nook
- Eat-In Kitchen
- Breakfast Bar
- Gas Range
Bedrooms and Bathrooms
- 5 Bedrooms
- Split Bedroom Floorplan
- Jettted Tub and Separate Shower in Primary Bathroom
Outdoor Features
- Free Form Pool
- Patio
- Outdoor Grill
Schools
- Sunrise Park Elementary School
- Eagles Landing Middle School
- Olympic Heights High School
Utilities
- Central Heating and Cooling System
- Septic Tank
- Cable TV Available
- TV Antenna
Listing and Financial Details
- Assessor Parcel Number 00414624010000020
- Seller Considering Concessions
Community Details
Overview
- Tierra Del Rey Subdivision
Security
- Gated with Attendant
Map
Home Values in the Area
Average Home Value in this Area
Tax History
| Year | Tax Paid | Tax Assessment Tax Assessment Total Assessment is a certain percentage of the fair market value that is determined by local assessors to be the total taxable value of land and additions on the property. | Land | Improvement |
|---|---|---|---|---|
| 2024 | $37,366 | $2,299,641 | -- | -- |
| 2023 | $36,580 | $2,232,661 | $0 | $0 |
| 2022 | $36,396 | $2,167,632 | $0 | $0 |
| 2021 | $36,407 | $2,104,497 | $0 | $0 |
| 2020 | $35,894 | $2,055,694 | $0 | $0 |
| 2019 | $35,511 | $2,009,476 | $0 | $0 |
| 2018 | $33,784 | $1,972,008 | $403,750 | $1,568,258 |
| 2017 | $26,079 | $1,501,500 | $0 | $0 |
| 2016 | $26,221 | $1,470,617 | $0 | $0 |
| 2015 | $26,904 | $1,460,394 | $0 | $0 |
| 2014 | $26,984 | $1,448,804 | $0 | $0 |
Property History
| Date | Event | Price | Change | Sq Ft Price |
|---|---|---|---|---|
| 04/07/2025 04/07/25 | For Sale | $5,400,000 | +145.5% | $782 / Sq Ft |
| 06/12/2017 06/12/17 | Sold | $2,200,000 | -24.0% | $319 / Sq Ft |
| 05/13/2017 05/13/17 | Pending | -- | -- | -- |
| 11/22/2016 11/22/16 | For Sale | $2,895,000 | -- | $420 / Sq Ft |
Deed History
| Date | Type | Sale Price | Title Company |
|---|---|---|---|
| Warranty Deed | $2,400,000 | Old Palm Title Llc | |
| Warranty Deed | $2,150,000 | Attorney | |
| Warranty Deed | $2,425,000 | -- | |
| Warranty Deed | $250,000 | -- | |
| Warranty Deed | $155,000 | -- |
Mortgage History
| Date | Status | Loan Amount | Loan Type |
|---|---|---|---|
| Previous Owner | $500,000 | Credit Line Revolving | |
| Previous Owner | $1,050,000 | Fannie Mae Freddie Mac | |
| Previous Owner | $300,000 | Credit Line Revolving | |
| Previous Owner | $1,300,000 | Unknown | |
| Previous Owner | $900,000 | New Conventional | |
| Previous Owner | $125,000 | No Value Available |
Similar Homes in the area
Source: BeachesMLS
MLS Number: R11079009
APN: 00-41-46-24-01-000-0020
- 15814 Menton Bay Ct
- 9980 Marsala Way
- 15837 Corintha Terrace
- 16090 Rio Del Paz
- 10321 El Paraiso Place
- 0 El Paraiso Place
- 10069 La Reina Rd
- 16202 Cabernet Dr
- 9604 Barletta Winds Point
- 9967 Steamboat Springs Cir
- 16262 Cabernet Dr
- 15445 S State Road 7 Rd
- 10540 El Paraiso Place
- 9912 Steamboat Springs Cir
- 9742 Napoli Woods Ln
- 15371 Destiny Dr
- 9887 Steamboat Springs Cir
- 10527 El Paraiso Place
- 9782 Bozzano Dr
- 16383 Pantheon Pass
