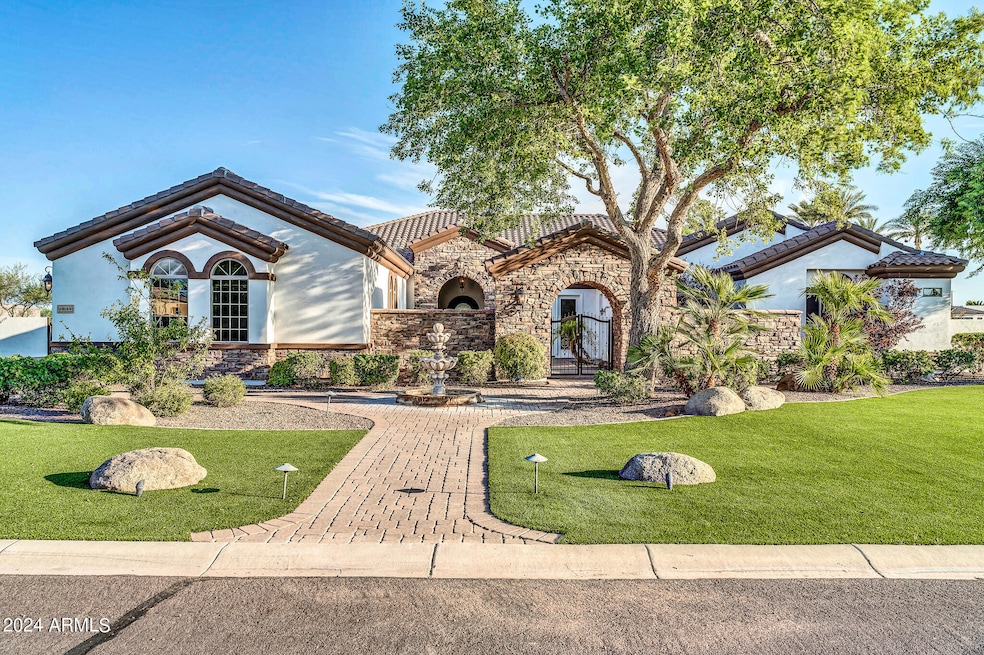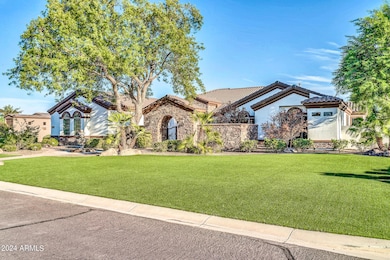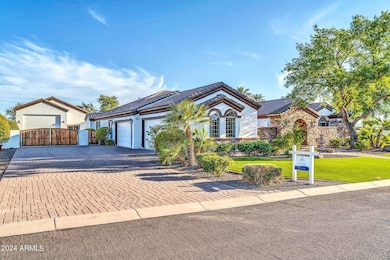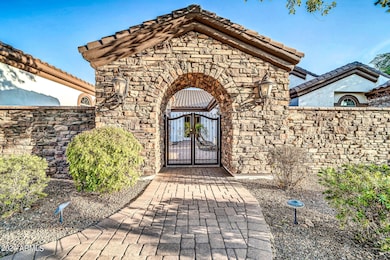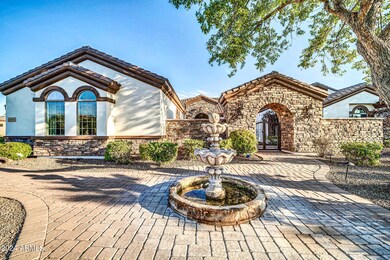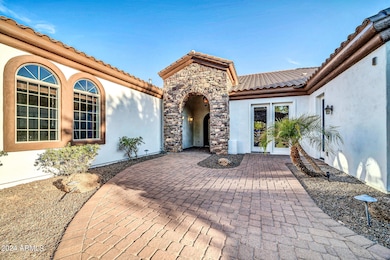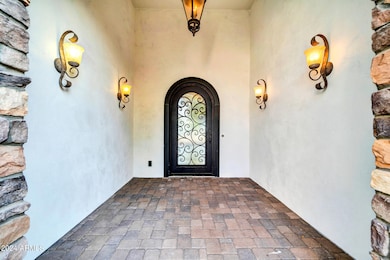
10059 W Villa Lindo Dr Peoria, AZ 85383
Mesquite NeighborhoodEstimated payment $12,030/month
Highlights
- Guest House
- Heated Spa
- 0.8 Acre Lot
- Liberty High School Rated A-
- RV Garage
- Fireplace in Primary Bedroom
About This Home
Exceptional custom home in the prestigious gated community of Melton Ranch 1. Spanning 5,679 square feet, this exquisite residence features 5 beds, 4 bathrooms, a 4-car garage with custom cabinetry, a designer pool, an RV garage, and a guest house. Enter through a private courtyard into the charming formal dining and living rooms. Unwind in your spacious master suite, complete with a sitting room, private backyard exit, and a cozy two-way fireplace. The master bath offers a whirlpool tub and a walk-in shower for ultimate relaxation. Perfect for entertaining, the gourmet kitchen opens through sliding glass pocket doors to a backyard oasis. Enjoy swimming or sliding into the designer pool, making this home an entertainer's dream.
Home Details
Home Type
- Single Family
Est. Annual Taxes
- $8,136
Year Built
- Built in 2008
Lot Details
- 0.8 Acre Lot
- Desert faces the front and back of the property
- Block Wall Fence
- Sprinklers on Timer
- Private Yard
- Grass Covered Lot
HOA Fees
- $189 Monthly HOA Fees
Parking
- 5 Car Garage
- Garage ceiling height seven feet or more
- RV Garage
Home Design
- Spanish Architecture
- Wood Frame Construction
- Tile Roof
- Stone Exterior Construction
- Stucco
Interior Spaces
- 4,723 Sq Ft Home
- 1-Story Property
- Wet Bar
- Ceiling height of 9 feet or more
- Ceiling Fan
- Two Way Fireplace
- Family Room with Fireplace
- 2 Fireplaces
- Smart Home
- Washer and Dryer Hookup
Kitchen
- Eat-In Kitchen
- Breakfast Bar
- Gas Cooktop
- Built-In Microwave
- Kitchen Island
- Granite Countertops
Flooring
- Wood
- Carpet
- Tile
Bedrooms and Bathrooms
- 5 Bedrooms
- Fireplace in Primary Bedroom
- Primary Bathroom is a Full Bathroom
- 4 Bathrooms
- Dual Vanity Sinks in Primary Bathroom
- Hydromassage or Jetted Bathtub
- Bathtub With Separate Shower Stall
Pool
- Heated Spa
- Heated Pool
Schools
- Zuni Hills Elementary School
- Liberty High School
Utilities
- Cooling Available
- Heating Available
- High Speed Internet
- Cable TV Available
Additional Features
- No Interior Steps
- Built-In Barbecue
- Guest House
Community Details
- Association fees include ground maintenance, street maintenance
- Kachina Association, Phone Number (623) 572-7579
- Built by CUSTOM
- Melton Ranch 1 Subdivision
Listing and Financial Details
- Tax Lot 1
- Assessor Parcel Number 201-08-076
Map
Home Values in the Area
Average Home Value in this Area
Tax History
| Year | Tax Paid | Tax Assessment Tax Assessment Total Assessment is a certain percentage of the fair market value that is determined by local assessors to be the total taxable value of land and additions on the property. | Land | Improvement |
|---|---|---|---|---|
| 2025 | $8,059 | $95,283 | -- | -- |
| 2024 | $8,136 | $90,746 | -- | -- |
| 2023 | $8,136 | $129,100 | $25,820 | $103,280 |
| 2022 | $7,964 | $106,430 | $21,280 | $85,150 |
| 2021 | $8,368 | $96,020 | $19,200 | $76,820 |
| 2020 | $8,425 | $91,130 | $18,220 | $72,910 |
| 2019 | $8,152 | $83,960 | $16,790 | $67,170 |
| 2018 | $7,891 | $84,980 | $16,990 | $67,990 |
| 2017 | $7,867 | $83,180 | $16,630 | $66,550 |
| 2016 | $7,769 | $70,180 | $14,030 | $56,150 |
| 2015 | $7,188 | $60,300 | $12,060 | $48,240 |
Property History
| Date | Event | Price | Change | Sq Ft Price |
|---|---|---|---|---|
| 03/16/2025 03/16/25 | For Sale | $1,999,999 | +65.3% | $423 / Sq Ft |
| 03/29/2018 03/29/18 | Sold | $1,210,000 | -4.6% | $213 / Sq Ft |
| 03/17/2018 03/17/18 | For Sale | $1,269,000 | 0.0% | $223 / Sq Ft |
| 03/17/2018 03/17/18 | Price Changed | $1,269,000 | 0.0% | $223 / Sq Ft |
| 02/21/2018 02/21/18 | Pending | -- | -- | -- |
| 02/16/2018 02/16/18 | Price Changed | $1,269,000 | -1.6% | $223 / Sq Ft |
| 02/12/2018 02/12/18 | Price Changed | $1,289,000 | -0.8% | $227 / Sq Ft |
| 10/17/2017 10/17/17 | Price Changed | $1,299,000 | -3.8% | $229 / Sq Ft |
| 10/04/2017 10/04/17 | Price Changed | $1,350,000 | -3.2% | $238 / Sq Ft |
| 09/28/2017 09/28/17 | For Sale | $1,395,000 | +26.8% | $246 / Sq Ft |
| 04/27/2015 04/27/15 | Sold | $1,100,000 | -11.6% | $213 / Sq Ft |
| 03/25/2015 03/25/15 | Pending | -- | -- | -- |
| 03/06/2015 03/06/15 | For Sale | $1,245,000 | +36.8% | $241 / Sq Ft |
| 08/25/2014 08/25/14 | Sold | $910,000 | -4.2% | $176 / Sq Ft |
| 08/09/2014 08/09/14 | Pending | -- | -- | -- |
| 08/08/2014 08/08/14 | Price Changed | $949,900 | -5.0% | $184 / Sq Ft |
| 06/25/2014 06/25/14 | For Sale | $1,000,000 | 0.0% | $194 / Sq Ft |
| 01/09/2014 01/09/14 | Sold | $1,000,000 | 0.0% | $194 / Sq Ft |
| 01/07/2014 01/07/14 | Pending | -- | -- | -- |
| 10/13/2013 10/13/13 | For Sale | $1,000,000 | -- | $194 / Sq Ft |
Deed History
| Date | Type | Sale Price | Title Company |
|---|---|---|---|
| Interfamily Deed Transfer | -- | None Available | |
| Warranty Deed | $1,210,000 | First American Title Insuran | |
| Interfamily Deed Transfer | -- | None Available | |
| Interfamily Deed Transfer | -- | Title365 Agency | |
| Warranty Deed | $1,100,000 | Title365 Agency | |
| Warranty Deed | $910,000 | Grand Canyon Title Agency In | |
| Interfamily Deed Transfer | -- | Grand Canyon Title Agency In | |
| Cash Sale Deed | $149,900 | Lawyers Title Ins |
Mortgage History
| Date | Status | Loan Amount | Loan Type |
|---|---|---|---|
| Open | $742,000 | Adjustable Rate Mortgage/ARM | |
| Previous Owner | $1,045,000 | New Conventional | |
| Previous Owner | $728,000 | Purchase Money Mortgage | |
| Previous Owner | $650,000 | Stand Alone Refi Refinance Of Original Loan |
Similar Homes in Peoria, AZ
Source: Arizona Regional Multiple Listing Service (ARMLS)
MLS Number: 6836335
APN: 201-08-076
- 24123 N 100th Ln
- 24124 N 100th Ln
- 24107 N 100th Ln
- 24108 N 100th Ln
- 9968 W Jj Ranch Rd
- 24610 N 102nd Ave
- 10127 W Avenida Del Sol
- 24351 N 97th Dr
- 10236 W Westwind Dr
- 10147 W Camino de Oro
- 9612 W Mariposa Grande
- 10328 W Villa Linda
- 103xx W Villa Linda Dr
- 9617 W Whispering Wind Dr
- 9583 W Jj Ranch Rd
- 25114 N 102nd Ave
- 10416 W Camino de Oro
- 7695 W Nosean Rd
- 7692 W Nosean Rd
- 10635 W Eucalyptus Rd
