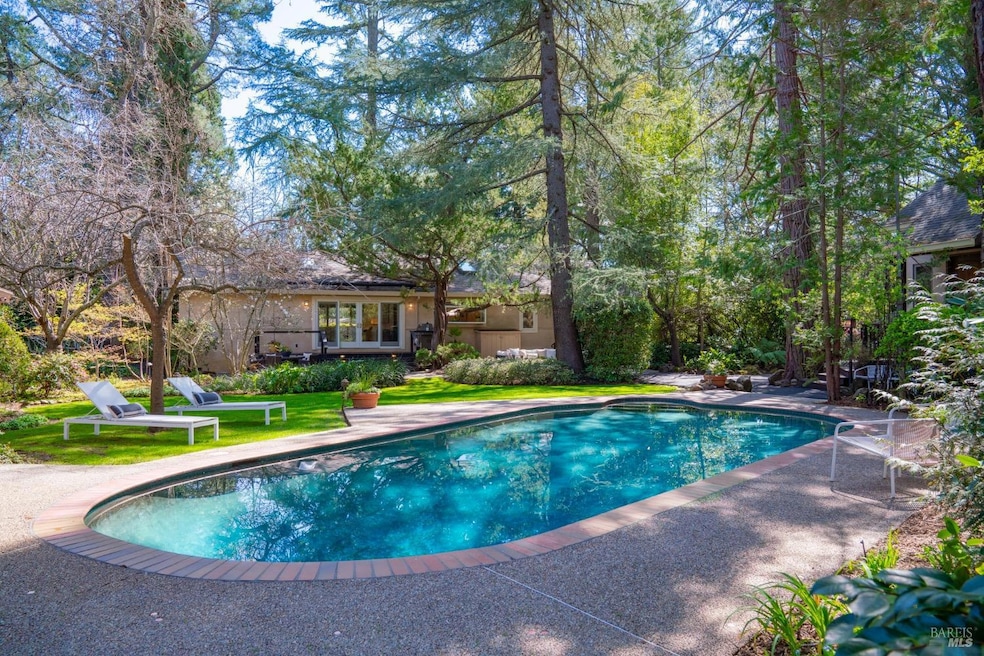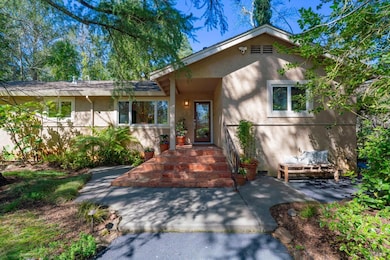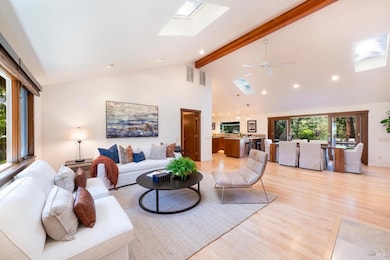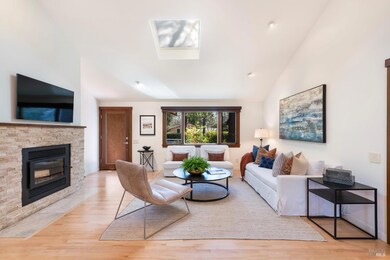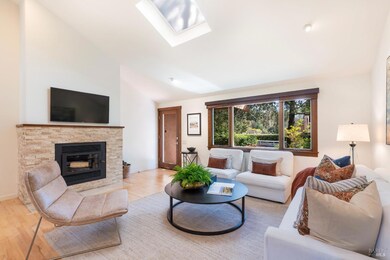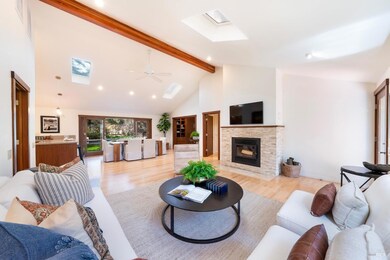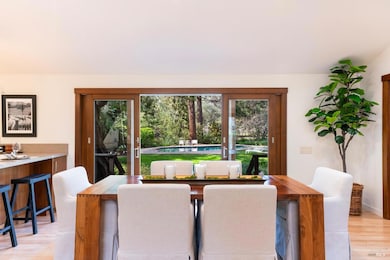
1006 Bale Ln Calistoga, CA 94515
Estimated payment $13,089/month
Highlights
- Guest House
- Greenhouse
- River View
- River Access
- In Ground Pool
- Cathedral Ceiling
About This Home
Nestled between the charming towns of St. Helena and Calistoga, this exceptional estate offers the perfect blend of Wine Country elegance and tranquil rural living. Situated on 2.4 acres of beautifully landscaped grounds, the property features a stunning main residence with an open-concept design that seamlessly integrates the living, kitchen, and dining areas, ideal for entertaining. The kitchen is a chef's dream, boasting stainless steel appliances, a spacious layout and an eating bar for casual meals. Just beyond, a sparkling pool invites you to relax and take in the serene surroundings. Adding to the property's appeal, a private guest house, built in 2004, provides two separate suitesone upstairs and one downstairsoffering comfort and privacy for visitors. The grounds are a gardener's paradise, featuring a diverse collection of shade trees, fruit trees, vegetable gardens, a greenhouse, and even a charming chicken coop. This is Napa Valley living at its finestoffering privacy, comfort, and the perfect setting to enjoy the beauty of Wine Country.
Open House Schedule
-
Sunday, April 27, 202511:00 am to 2:00 pm4/27/2025 11:00:00 AM +00:004/27/2025 2:00:00 PM +00:00Hosted by Wendy YorgensenAdd to Calendar
Home Details
Home Type
- Single Family
Est. Annual Taxes
- $16,412
Year Built
- 1961
Lot Details
- 2.41 Acre Lot
- Wood Fence
- Back Yard Fenced
- Landscaped
- Sprinkler System
- Garden
Parking
- 1 Car Attached Garage
- 3 Open Parking Spaces
- Electric Vehicle Home Charger
Property Views
- River
- Vineyard
- Park or Greenbelt
Home Design
- Updated or Remodeled
- Shingle Roof
- Stucco
Interior Spaces
- 2,632 Sq Ft Home
- 1-Story Property
- Cathedral Ceiling
- Ceiling Fan
- Skylights
- 2 Fireplaces
- Wood Burning Fireplace
- Self Contained Fireplace Unit Or Insert
- Fireplace With Gas Starter
- Stone Fireplace
- Formal Entry
- Great Room
- Family Room Off Kitchen
- Living Room with Attached Deck
Kitchen
- Breakfast Area or Nook
- Double Oven
- Built-In Electric Oven
- Gas Cooktop
- Dishwasher
- Kitchen Island
- Quartz Countertops
Flooring
- Wood
- Tile
Bedrooms and Bathrooms
- 5 Bedrooms
- Primary Bedroom Upstairs
- Bathroom on Main Level
- 4 Full Bathrooms
- Tile Bathroom Countertop
- Bathtub with Shower
Laundry
- Laundry Room
- Dryer
- Washer
Home Security
- Security System Owned
- Carbon Monoxide Detectors
- Fire and Smoke Detector
Outdoor Features
- In Ground Pool
- River Access
- Greenhouse
- Shed
Additional Homes
- Guest House
Utilities
- Central Heating and Cooling System
- Power Generator
- Well
- Gas Water Heater
- Septic System
- Internet Available
- Cable TV Available
Community Details
- Stream Seasonal
Listing and Financial Details
- Assessor Parcel Number 021-030-022-000
Map
Home Values in the Area
Average Home Value in this Area
Tax History
| Year | Tax Paid | Tax Assessment Tax Assessment Total Assessment is a certain percentage of the fair market value that is determined by local assessors to be the total taxable value of land and additions on the property. | Land | Improvement |
|---|---|---|---|---|
| 2023 | $16,412 | $1,483,540 | $905,202 | $578,338 |
| 2022 | $15,384 | $1,454,452 | $887,453 | $566,999 |
| 2021 | $14,910 | $1,425,934 | $870,052 | $555,882 |
| 2020 | $14,748 | $1,411,314 | $861,131 | $550,183 |
| 2019 | $14,575 | $1,383,643 | $844,247 | $539,396 |
| 2018 | $14,448 | $1,356,514 | $827,694 | $528,820 |
| 2017 | $14,156 | $1,329,916 | $811,465 | $518,451 |
| 2016 | $13,812 | $1,303,840 | $795,554 | $508,286 |
| 2015 | $13,652 | $1,284,257 | $783,605 | $500,652 |
| 2014 | $13,427 | $1,259,101 | $768,256 | $490,845 |
Property History
| Date | Event | Price | Change | Sq Ft Price |
|---|---|---|---|---|
| 03/26/2025 03/26/25 | For Sale | $2,100,000 | -- | $798 / Sq Ft |
Deed History
| Date | Type | Sale Price | Title Company |
|---|---|---|---|
| Interfamily Deed Transfer | -- | None Available | |
| Interfamily Deed Transfer | -- | Transcounty Title Company | |
| Grant Deed | $872,000 | Fidelity National Title Co | |
| Interfamily Deed Transfer | -- | Napa Land Title Company |
Mortgage History
| Date | Status | Loan Amount | Loan Type |
|---|---|---|---|
| Open | $150,000 | Credit Line Revolving | |
| Closed | $180,000 | New Conventional | |
| Closed | $200,000 | Stand Alone Refi Refinance Of Original Loan | |
| Closed | $200,000 | Unknown | |
| Closed | $200,000 | No Value Available | |
| Previous Owner | $200,000 | Credit Line Revolving | |
| Closed | $122,000 | No Value Available |
Similar Home in Calistoga, CA
Source: Bay Area Real Estate Information Services (BAREIS)
MLS Number: 325008096
APN: 021-030-022
- 3860 Silverado Trail
- 1090 Bale Ln
- 232 N Fork Crystal Springs Rd
- 3500 Silverado Trail N
- 896 Sanitarium Rd
- 1060 Deer Park Rd
- 370 Dutch Henry Canyon Rd
- 4104 Saint Helena Hwy
- 109 Glass Mountain Ln
- 751 Crystal Springs Rd
- 0 Sanitarium Rd
- 9 Bournemouth Rd
- 455 Glass Mountain Rd
- 13 Bournemouth Rd
- 3057 Saint Helena Hwy N
- 603 Sunnyside Rd
- 3059 Saint Helena Hwy N
- 609 Sunnyside Rd
- 419 Sanitarium Rd
- 566 Community Hall Ln
