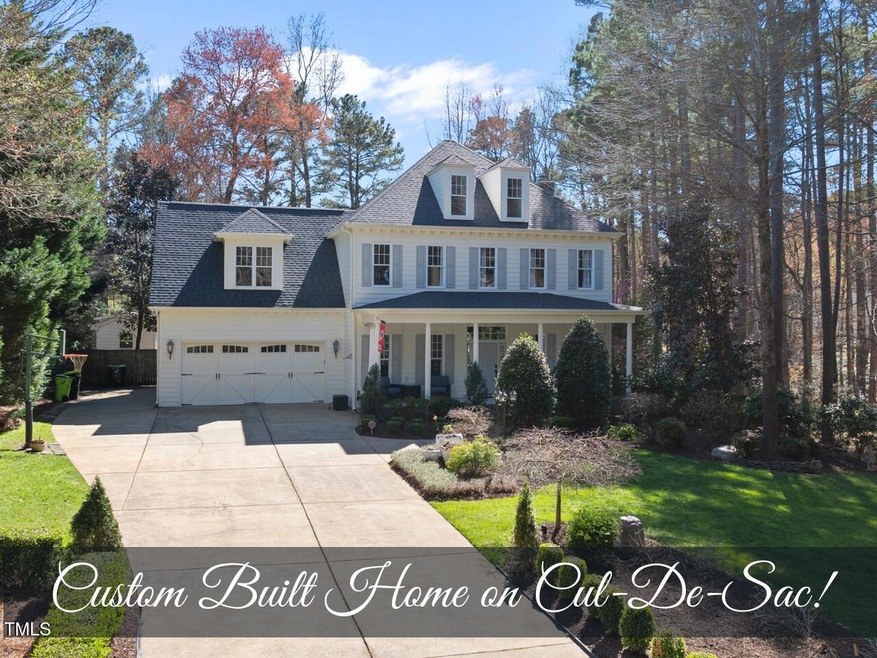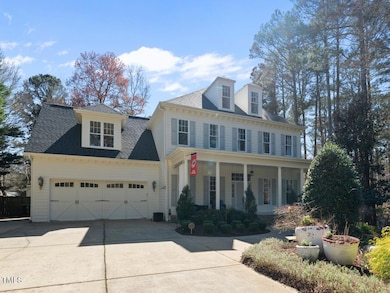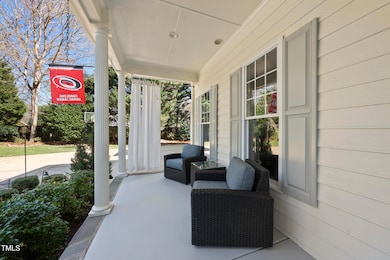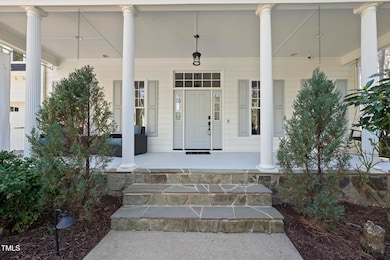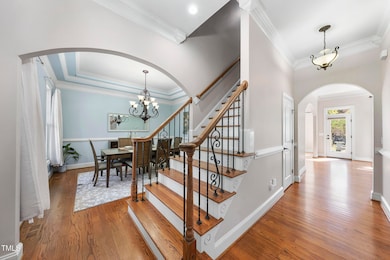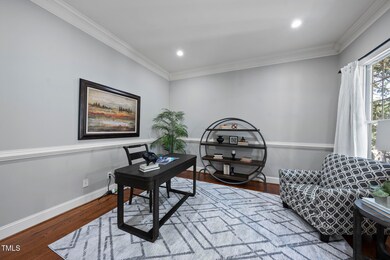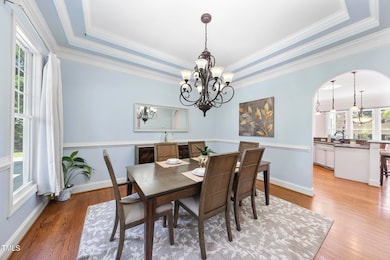
1006 Henny Place Raleigh, NC 27614
Falls Lake NeighborhoodEstimated payment $6,043/month
Highlights
- Finished Room Over Garage
- Secluded Lot
- Transitional Architecture
- Brassfield Elementary School Rated A-
- Wooded Lot
- Wood Flooring
About This Home
This incredible executive home on nearly an acre in North Raleigh offers privacy, luxury, and convenience with NO HOA! Located just 2 miles from the Barton Creek Boat Ramp and close to shopping and dining, this home is perfect for those seeking comfort and accessibility! Featuring five bedroom options, including a first floor bedroom with a shared ensuite, this home provides ample space for family and guests. The owner's suite boasts a walk-in closet, dual vanities, a soaking tub, and a glass shower for a true retreat-like experience.
The gourmet kitchen is a chef's dream, complete with granite countertops, a large island, stainless steel appliances, a double oven, and a tile backsplash. Overlooking the sunny breakfast nook and spacious family room with a fireplace and built-in shelving, the kitchen is designed for both functionality and entertaining. A formal dining room with a double tray ceiling and a dedicated home office add to the home's elegance. The third floor rec room provides the perfect space for entertainment or relaxation! Step outside and experience the best of outdoor living with a covered patio, stone fireplace, and a beautifully landscaped backyard that is ready for a future pool! A fountain, wired workshop, and spacious shed complete the outdoor space. Additional features include a water softener for enhanced home comfort. This North Raleigh gem truly has it all - space, style, and endless possibilities for entertaining!
Home Details
Home Type
- Single Family
Est. Annual Taxes
- $5,541
Year Built
- Built in 2007
Lot Details
- 0.92 Acre Lot
- Property fronts a private road
- Cul-De-Sac
- Fenced Yard
- Secluded Lot
- Wooded Lot
- Landscaped with Trees
- Garden
- Property is zoned R-80W
Parking
- 2 Car Attached Garage
- Parking Pad
- Finished Room Over Garage
- Front Facing Garage
- Garage Door Opener
- Private Driveway
Home Design
- Transitional Architecture
- Traditional Architecture
- Brick or Stone Mason
- Brick Foundation
- Architectural Shingle Roof
- Stone
Interior Spaces
- 4,361 Sq Ft Home
- 2-Story Property
- Bookcases
- Smooth Ceilings
- High Ceiling
- Ceiling Fan
- Wood Burning Fireplace
- Insulated Windows
- Entrance Foyer
- Family Room with Fireplace
- Breakfast Room
- Dining Room
- Home Office
- Bonus Room
- Basement
- Crawl Space
Kitchen
- Eat-In Kitchen
- Built-In Self-Cleaning Oven
- Electric Cooktop
- Range Hood
- Microwave
- Plumbed For Ice Maker
- Dishwasher
- Granite Countertops
Flooring
- Wood
- Carpet
- Ceramic Tile
Bedrooms and Bathrooms
- 4 Bedrooms
- Main Floor Bedroom
- Walk-In Closet
- 4 Full Bathrooms
- Whirlpool Bathtub
- Separate Shower in Primary Bathroom
- Bathtub with Shower
Laundry
- Laundry Room
- Laundry on upper level
Attic
- Attic Fan
- Attic Floors
- Permanent Attic Stairs
- Unfinished Attic
Home Security
- Home Security System
- Fire and Smoke Detector
Outdoor Features
- Covered patio or porch
- Exterior Lighting
- Outbuilding
- Rain Gutters
Schools
- Brassfield Elementary School
- West Millbrook Middle School
- Millbrook High School
Utilities
- Humidifier
- Forced Air Zoned Heating and Cooling System
- Heat Pump System
- Well
- Electric Water Heater
- Septic Tank
- High Speed Internet
- Cable TV Available
Community Details
- No Home Owners Association
Listing and Financial Details
- Assessor Parcel Number 1709479675
Map
Home Values in the Area
Average Home Value in this Area
Tax History
| Year | Tax Paid | Tax Assessment Tax Assessment Total Assessment is a certain percentage of the fair market value that is determined by local assessors to be the total taxable value of land and additions on the property. | Land | Improvement |
|---|---|---|---|---|
| 2024 | $5,541 | $889,027 | $166,500 | $722,527 |
| 2023 | $4,452 | $568,454 | $130,000 | $438,454 |
| 2022 | $4,125 | $568,454 | $130,000 | $438,454 |
| 2021 | $4,015 | $568,454 | $130,000 | $438,454 |
| 2020 | $3,948 | $568,454 | $130,000 | $438,454 |
| 2019 | $3,748 | $456,427 | $120,000 | $336,427 |
| 2018 | $3,445 | $456,427 | $120,000 | $336,427 |
| 2017 | $3,265 | $456,427 | $120,000 | $336,427 |
| 2016 | $3,199 | $456,427 | $120,000 | $336,427 |
| 2015 | $3,217 | $460,261 | $122,000 | $338,261 |
| 2014 | $3,049 | $460,261 | $122,000 | $338,261 |
Property History
| Date | Event | Price | Change | Sq Ft Price |
|---|---|---|---|---|
| 04/07/2025 04/07/25 | Price Changed | $999,900 | -2.4% | $229 / Sq Ft |
| 03/21/2025 03/21/25 | For Sale | $1,025,000 | +9.6% | $235 / Sq Ft |
| 12/14/2023 12/14/23 | Off Market | $935,000 | -- | -- |
| 09/05/2023 09/05/23 | Sold | $935,000 | -2.5% | $214 / Sq Ft |
| 08/06/2023 08/06/23 | Pending | -- | -- | -- |
| 08/03/2023 08/03/23 | Price Changed | $959,000 | -2.6% | $220 / Sq Ft |
| 07/13/2023 07/13/23 | For Sale | $985,000 | -- | $226 / Sq Ft |
Deed History
| Date | Type | Sale Price | Title Company |
|---|---|---|---|
| Warranty Deed | -- | None Listed On Document | |
| Warranty Deed | $110,000 | None Available | |
| Warranty Deed | $89,000 | None Available |
Mortgage History
| Date | Status | Loan Amount | Loan Type |
|---|---|---|---|
| Open | $726,200 | New Conventional | |
| Previous Owner | $338,000 | New Conventional | |
| Previous Owner | $350,754 | New Conventional | |
| Previous Owner | $348,000 | Unknown | |
| Previous Owner | $395,250 | Construction | |
| Previous Owner | $71,200 | Purchase Money Mortgage | |
| Previous Owner | $370,000 | Unknown |
Similar Homes in Raleigh, NC
Source: Doorify MLS
MLS Number: 10083269
APN: 1709.01-47-9675-000
- 112 Hartland Ct
- 204 Dartmoor Ln
- 125 Dartmoor Ln
- 11509 Hardwick Ct
- 5828 Norwood Ridge Dr
- 5808 Norwood Ridge Dr
- 201 Wortham Dr
- 401 Canyon Crest Ct
- 12012 Six Forks Rd
- 12117 Cliffside Cir
- 10805 the Olde Place
- 1017 Payton Ct
- 10609 Lowery Dr
- 5768 Cavanaugh Dr
- 417 Swans Mill Crossing
- 401 Brinkman Ct
- 14020 Durant Rd
- 14124 Norwood Rd
- 14115 Allison Dr
- 6300 Swallow Cove Ln
