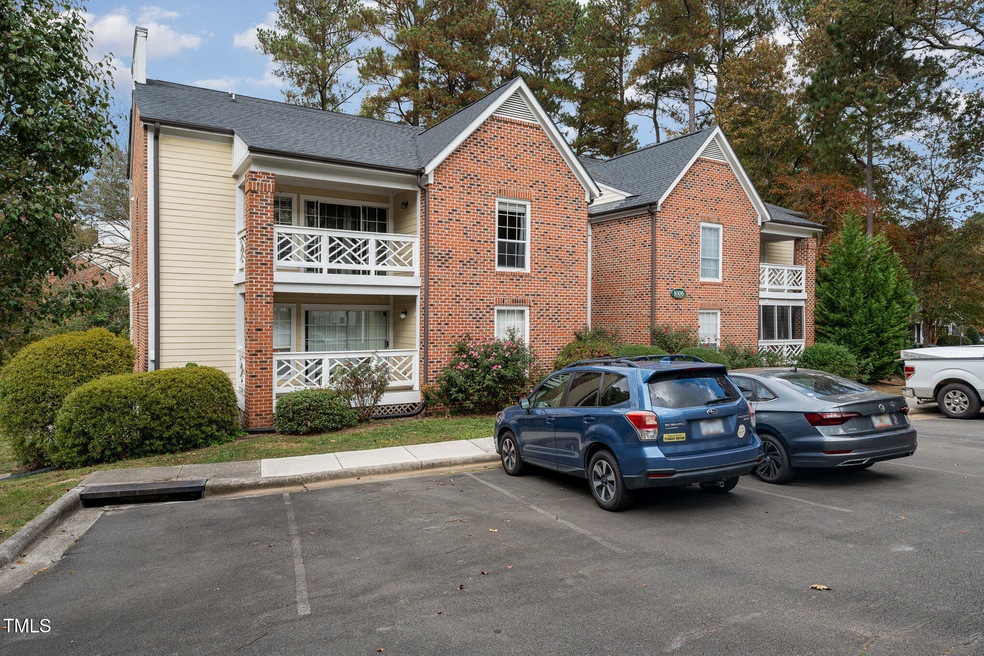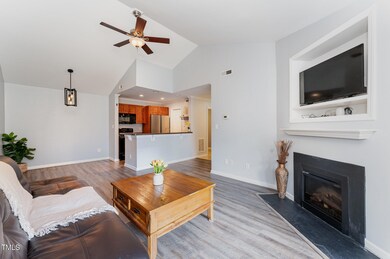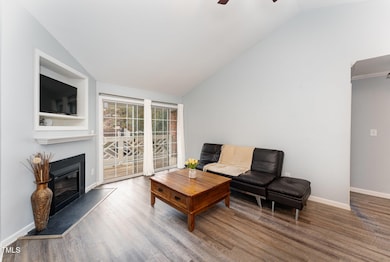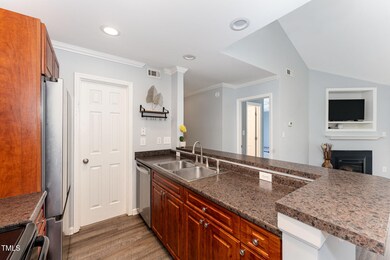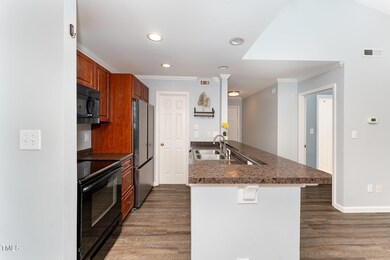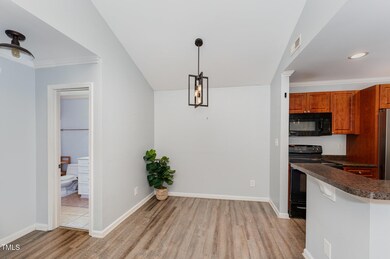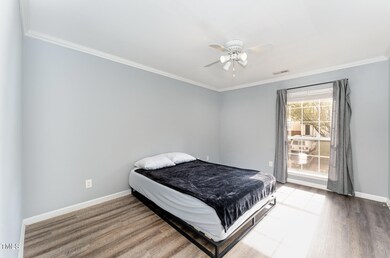
1006 Kingswood Dr Unit E Chapel Hill, NC 27517
Highlights
- Two Primary Bedrooms
- Traditional Architecture
- Covered patio or porch
- Open Floorplan
- High Ceiling
- Built-In Features
About This Home
As of January 2025Welcome to 1006 Kingswood Drive Unit E, a charming 2 bedroom, 2 bathroom second floor condo conveniently located in Chapel Hill. Refrigerator, washer, and dryer included! As you step inside the foyer, you will continue into a lovely open concept living area with vaulted ceilings. The spacious living room features a cozy fireplace, ideal for those chilly evenings, creating the perfect setting for relaxation and entertainment. The galley kitchen makes meal preparation a breeze. Step out onto the covered porch to relax and unwind. You will find two generously sized bedrooms, providing plenty of space for rest and retreat. Both bedrooms include ensuite bathrooms and walk in closets for added privacy and convenience. Convenience is key at 1006 Kingswood, as it is ideally located between Meadowmont and Falconbridge, ensuring that all your retail therapy needs and restaurant options are just a stone's throw away. Don't miss the opportunity to make this condo yours. Schedule a showing today and discover the comfort and convenience that awaits you at 1006 Kingswood. Preferred lenderoffering up to $3,150 in closing cost or buying down the rate. Welcome home!
Property Details
Home Type
- Condominium
Est. Annual Taxes
- $2,250
Year Built
- Built in 1991
HOA Fees
- $250 Monthly HOA Fees
Home Design
- Traditional Architecture
- Brick Exterior Construction
- Shingle Roof
Interior Spaces
- 1,021 Sq Ft Home
- 1-Story Property
- Open Floorplan
- Built-In Features
- Crown Molding
- High Ceiling
- Ceiling Fan
- Chandelier
- Entrance Foyer
- Living Room with Fireplace
- Combination Kitchen and Dining Room
- Utility Room
Kitchen
- Electric Oven
- Free-Standing Electric Range
- Dishwasher
- Laminate Countertops
Flooring
- Tile
- Luxury Vinyl Tile
Bedrooms and Bathrooms
- 2 Bedrooms
- Double Master Bedroom
- Walk-In Closet
- 2 Full Bathrooms
- Bathtub with Shower
Laundry
- Laundry Room
- Laundry on main level
- Dryer
- Washer
Parking
- 2 Parking Spaces
- 2 Open Parking Spaces
- Parking Lot
Outdoor Features
- Covered patio or porch
Schools
- Creekside Elementary School
- Githens Middle School
- Jordan High School
Utilities
- Central Air
- Heat Pump System
- Electric Water Heater
Community Details
- Association fees include ground maintenance
- Cedar Management Association, Phone Number (919) 348-2031
- Downing Creek Subdivision
Listing and Financial Details
- Assessor Parcel Number 209809
Map
Home Values in the Area
Average Home Value in this Area
Property History
| Date | Event | Price | Change | Sq Ft Price |
|---|---|---|---|---|
| 01/24/2025 01/24/25 | Sold | $300,000 | -1.6% | $294 / Sq Ft |
| 12/25/2024 12/25/24 | Pending | -- | -- | -- |
| 12/10/2024 12/10/24 | Price Changed | $304,900 | -3.2% | $299 / Sq Ft |
| 11/07/2024 11/07/24 | For Sale | $314,900 | 0.0% | $308 / Sq Ft |
| 10/22/2024 10/22/24 | Off Market | $1,600 | -- | -- |
| 09/19/2024 09/19/24 | For Rent | $1,600 | -- | -- |
Tax History
| Year | Tax Paid | Tax Assessment Tax Assessment Total Assessment is a certain percentage of the fair market value that is determined by local assessors to be the total taxable value of land and additions on the property. | Land | Improvement |
|---|---|---|---|---|
| 2024 | $2,250 | $161,288 | $0 | $161,288 |
| 2023 | $2,113 | $161,288 | $0 | $161,288 |
| 2022 | $2,064 | $161,288 | $0 | $161,288 |
| 2021 | $2,055 | $161,288 | $0 | $161,288 |
| 2020 | $2,006 | $161,288 | $0 | $161,288 |
| 2019 | $2,006 | $161,288 | $0 | $161,288 |
| 2018 | $2,102 | $154,972 | $0 | $154,972 |
| 2017 | $2,087 | $154,972 | $0 | $154,972 |
| 2016 | $2,016 | $154,972 | $0 | $154,972 |
| 2015 | $2,348 | $169,631 | $0 | $169,631 |
| 2014 | $2,348 | $169,631 | $0 | $169,631 |
Mortgage History
| Date | Status | Loan Amount | Loan Type |
|---|---|---|---|
| Open | $210,000 | New Conventional | |
| Closed | $210,000 | New Conventional | |
| Previous Owner | $82,042 | New Conventional | |
| Previous Owner | $100,000 | Purchase Money Mortgage |
Deed History
| Date | Type | Sale Price | Title Company |
|---|---|---|---|
| Warranty Deed | $300,000 | Longleaf Title Insurance | |
| Warranty Deed | $300,000 | Longleaf Title Insurance | |
| Warranty Deed | -- | None Available | |
| Warranty Deed | $165,000 | None Available | |
| Warranty Deed | $147,000 | None Available | |
| Warranty Deed | $160,000 | -- | |
| Special Warranty Deed | $174,000 | None Available |
Similar Homes in the area
Source: Doorify MLS
MLS Number: 10062235
APN: 209809
- 1231 Cranebridge Place
- 1159 Belfair Way
- 2061 Carriage Way
- 947 Summerwalk Cir Unit 497
- 183 Summerwalk Cir Unit 183
- 159 Finley Forest Dr
- 300 Summerwalk Cir Unit 300
- 215 Summerwalk Cir
- 4 Calwell Creek Dr
- 201 Hales Wood Rd
- 6719 Falconbridge Rd
- 2 Edgestone Place
- 213 N Crest Dr
- 199 High Woods Ridge
- 157 Celeste Cir
- 119 Weaver Mine Trail
- 3 Waltham Place
- 9 Hayden Pond Ln
- 225 Oval Park Place
- 303 Circle Park Place
