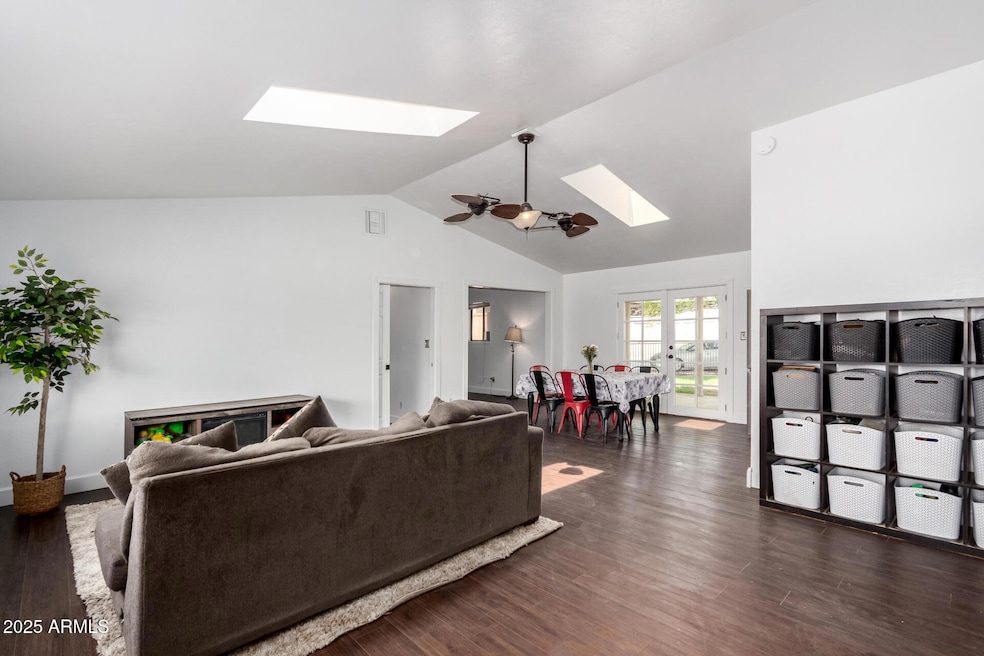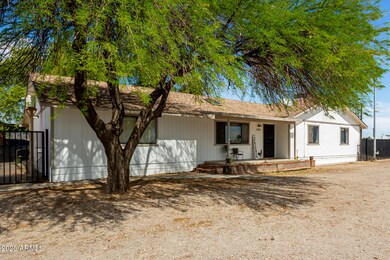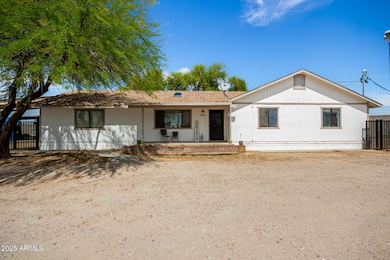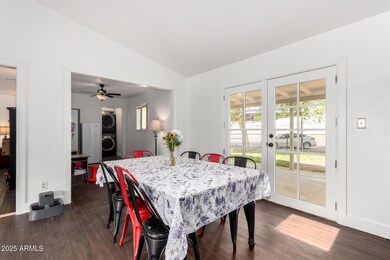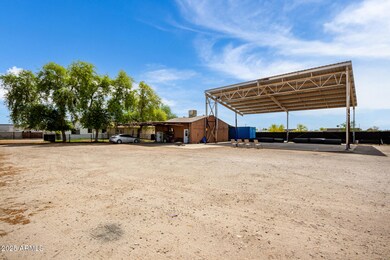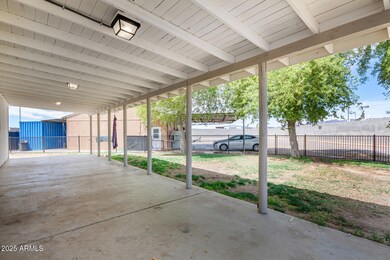
1006 N 194th Ave Buckeye, AZ 85326
Estimated payment $3,802/month
Highlights
- Horses Allowed On Property
- Gated Parking
- Corner Lot
- RV Hookup
- 0.79 Acre Lot
- Private Yard
About This Home
As you pull up to the house you are shocked by the HUGE steel shade structure on the property! This fully fenced 0.79-acre lot features a 6' desert-style metal fence with LARGE iron gates at both ends, allowing for easy pass-through access. The CHARMING front porch gives a ranch-like feel in the middle of the city! Featuring 2 bathrooms, 3 original Bedrooms, a 4th bonus room and a COZY kitchen. The main house yard is also fenced for separation to the other parts of the property which include a 900sqft gym with a 8' rolling door, 2 other entrances, a BIG patio overhang, FULL outdoor bathroom, as well as a 2 connex boxes for extra STORAGE!
A RARE blend of residential comfort and business potential, this unique home, provides a live/work setup, or extra space for hobbies! Welcome Home!
Home Details
Home Type
- Single Family
Est. Annual Taxes
- $2,086
Year Built
- Built in 1987
Lot Details
- 0.79 Acre Lot
- Desert faces the front of the property
- Wrought Iron Fence
- Block Wall Fence
- Corner Lot
- Front and Back Yard Sprinklers
- Sprinklers on Timer
- Private Yard
- Grass Covered Lot
Home Design
- Wood Frame Construction
- Composition Roof
Interior Spaces
- 1,940 Sq Ft Home
- 1-Story Property
- Ceiling Fan
- Skylights
Kitchen
- Kitchen Updated in 2025
- ENERGY STAR Qualified Appliances
- Laminate Countertops
Flooring
- Floors Updated in 2024
- Laminate
- Tile
Bedrooms and Bathrooms
- 3 Bedrooms
- Bathroom Updated in 2025
- 2 Bathrooms
Parking
- 4 Carport Spaces
- Side or Rear Entrance to Parking
- Gated Parking
- RV Hookup
Schools
- Blue Horizons Elementary School
- Estrella Foothills High School
Utilities
- Evaporated cooling system
- Cooling System Mounted To A Wall/Window
- Heating Available
- Septic Tank
- High Speed Internet
- Cable TV Available
Additional Features
- Outdoor Storage
- Horses Allowed On Property
Community Details
- No Home Owners Association
- Association fees include no fees
Listing and Financial Details
- Assessor Parcel Number 502-36-047-D
Map
Home Values in the Area
Average Home Value in this Area
Tax History
| Year | Tax Paid | Tax Assessment Tax Assessment Total Assessment is a certain percentage of the fair market value that is determined by local assessors to be the total taxable value of land and additions on the property. | Land | Improvement |
|---|---|---|---|---|
| 2025 | $2,086 | $22,356 | -- | -- |
| 2024 | $2,074 | $21,291 | -- | -- |
| 2023 | $2,074 | $39,310 | $7,860 | $31,450 |
| 2022 | $1,920 | $33,470 | $6,690 | $26,780 |
| 2021 | $2,047 | $29,660 | $5,930 | $23,730 |
| 2020 | $1,952 | $28,660 | $5,730 | $22,930 |
| 2019 | $1,794 | $24,150 | $4,830 | $19,320 |
| 2018 | $1,721 | $21,470 | $4,290 | $17,180 |
| 2017 | $1,187 | $15,330 | $3,060 | $12,270 |
| 2016 | $1,136 | $13,360 | $2,670 | $10,690 |
| 2015 | $1,132 | $12,510 | $2,500 | $10,010 |
Property History
| Date | Event | Price | Change | Sq Ft Price |
|---|---|---|---|---|
| 04/03/2025 04/03/25 | For Sale | $650,000 | +25.0% | $335 / Sq Ft |
| 11/04/2021 11/04/21 | Sold | $520,000 | -12.6% | $268 / Sq Ft |
| 09/23/2021 09/23/21 | Pending | -- | -- | -- |
| 08/21/2021 08/21/21 | For Sale | $595,000 | 0.0% | $307 / Sq Ft |
| 08/21/2021 08/21/21 | Price Changed | $595,000 | -6.7% | $307 / Sq Ft |
| 08/07/2021 08/07/21 | Pending | -- | -- | -- |
| 08/07/2021 08/07/21 | Price Changed | $638,000 | 0.0% | $329 / Sq Ft |
| 06/15/2021 06/15/21 | Price Changed | $638,000 | -1.8% | $329 / Sq Ft |
| 05/24/2021 05/24/21 | For Sale | $650,000 | -- | $335 / Sq Ft |
Deed History
| Date | Type | Sale Price | Title Company |
|---|---|---|---|
| Warranty Deed | -- | None Listed On Document | |
| Warranty Deed | $520,000 | First Arizona Title Agcy Llc | |
| Interfamily Deed Transfer | -- | None Available | |
| Warranty Deed | $163,000 | Chicago Title Insurance Co |
Mortgage History
| Date | Status | Loan Amount | Loan Type |
|---|---|---|---|
| Open | $30,000 | New Conventional | |
| Previous Owner | $331,500 | New Conventional | |
| Previous Owner | $244,000 | Unknown | |
| Previous Owner | $61,000 | Stand Alone Second | |
| Previous Owner | $274,500 | New Conventional | |
| Previous Owner | $97,000 | Credit Line Revolving | |
| Previous Owner | $164,050 | Unknown | |
| Previous Owner | $9,650 | Unknown | |
| Previous Owner | $158,110 | New Conventional |
Similar Homes in the area
Source: Arizona Regional Multiple Listing Service (ARMLS)
MLS Number: 6829782
APN: 502-36-047D
- 1015 N 193rd Ave
- 807 N 193rd Ave
- 19320 W Melvin St
- 19118 W Fillmore St
- 0 S 195th Ave Unit 6851056
- 0 S 195th Ave Unit 6850932
- 152 N 194th Ln
- 19561 W Woodlands Ave
- 19162 W Adams St
- 19726 W Woodlands Ave
- 19308 W Jefferson St
- 19279 W Jefferson St
- 19332 W Morning Glory Dr
- 19886 W Woodlands Ave
- 19232 W Madison St
- 19726 W Morning Glory St
- 284 N 199th Dr
- 27 N 199th Ave
- 24959 S 190th Dr
- 24942 S 190th Dr
