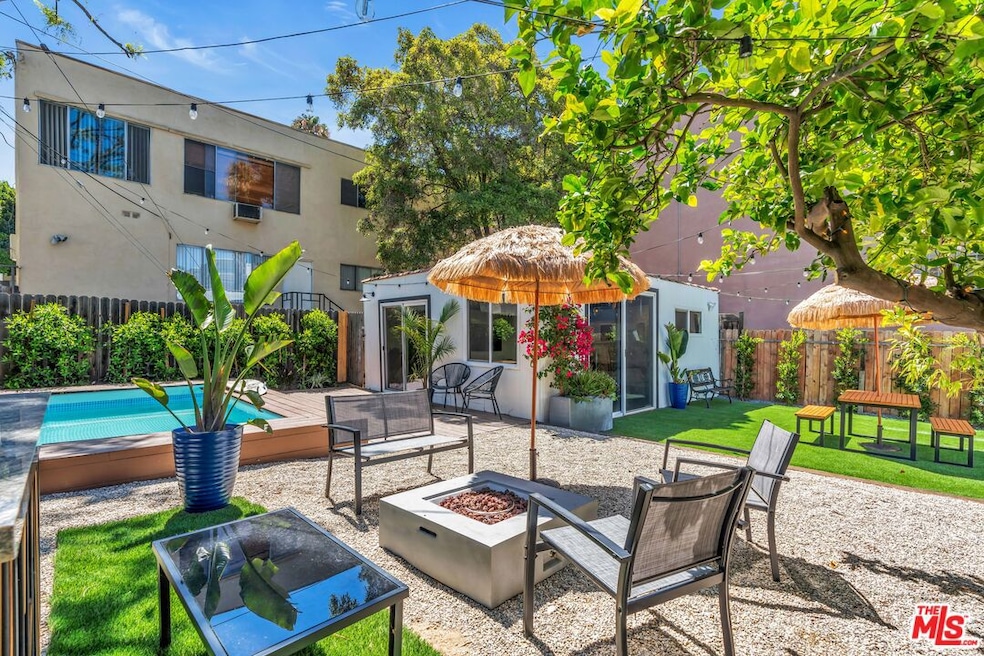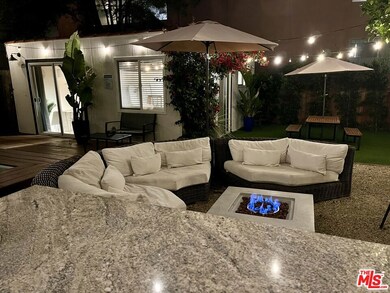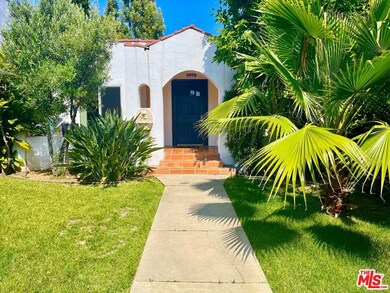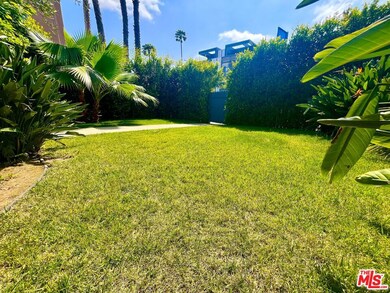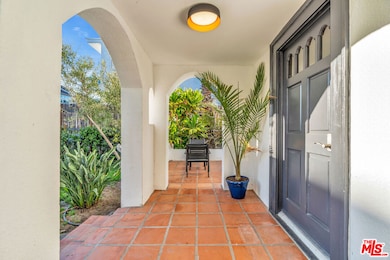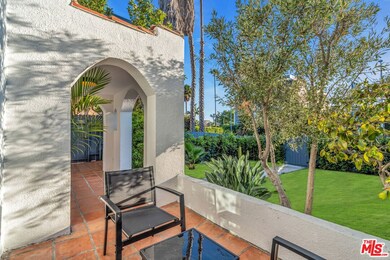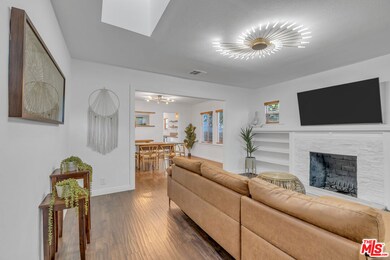1006 N Crescent Heights Blvd Los Angeles, CA 90046
Highlights
- Detached Guest House
- Gourmet Kitchen
- Living Room with Fireplace
- In Ground Pool
- Deck
- Spanish Architecture
About This Home
FULLY FURNISHED Spanish Colonial gem is gated for your privacy and features a lush front yard with natural grass and a turf backyard perfect for entertaining. Enjoy a firepit, grill, wet bar, pool, and outdoor shower with hot water. The delightful scents of grapefruit, lemon, and orange trees will surround you with natural bliss. The main house boasts 3 bedrooms and 2 bathrooms, plus a guesthouse that can serve as an office, fitness room, rec room, or additional living space. Complete with central air, washer/dryer, stainless steel appliances in a spacious kitchen, living room, and formal dining room. Whether you're seeking a fun family home, a shared space with friends or coworkers, or your own private oasis, this property is perfect for every need. Plus, it's conveniently located near the coolest bars, cafes, restaurants, and markets that WeHo has to offer! Available unfurnished for 2 year lease.
Home Details
Home Type
- Single Family
Est. Annual Taxes
- $18,794
Year Built
- Built in 1922 | Remodeled
Lot Details
- 6,288 Sq Ft Lot
- Lot Dimensions are 48x131
- West Facing Home
- Gated Home
- Wood Fence
- Drip System Landscaping
- Back and Front Yard
- Property is zoned WDR3C*
Home Design
- Spanish Architecture
Interior Spaces
- 1,760 Sq Ft Home
- 1-Story Property
- Furnished
- Family Room
- Living Room with Fireplace
- Dining Area
Kitchen
- Gourmet Kitchen
- Breakfast Area or Nook
- Oven
- Gas Cooktop
- Range Hood
- Microwave
- Freezer
- Ice Maker
- Dishwasher
- Disposal
Bedrooms and Bathrooms
- 4 Bedrooms
- Remodeled Bathroom
- 2 Full Bathrooms
- Hydromassage or Jetted Bathtub
- Bathtub with Shower
Laundry
- Laundry in unit
- Dryer
- Washer
Home Security
- Security Lights
- Carbon Monoxide Detectors
- Fire and Smoke Detector
- Fire Sprinkler System
Parking
- 2 Parking Spaces
- Converted Garage
- Driveway
- Automatic Gate
Pool
- In Ground Pool
- Vinyl Pool
Outdoor Features
- Deck
- Front Porch
Additional Features
- Detached Guest House
- Central Heating and Cooling System
Community Details
- Call for details about the types of pets allowed
- Pet Deposit $250
Listing and Financial Details
- Security Deposit $9,350
- Tenant pays for electricity, gas, pool service
- Negotiable Lease Term
- Assessor Parcel Number 5529-024-012
Map
Source: The MLS
MLS Number: 24-424259
APN: 5529-024-012
- 932 N Crescent Heights Blvd
- 926 N Crescent Heights Blvd
- 1037 N Laurel Ave Unit 7
- 934 N La Jolla Ave
- 930 N La Jolla Ave
- 918 N La Jolla Ave
- 930 N Harper Ave
- 855 N La Jolla Ave
- 1035 Hayworth Ave
- 933 N Harper Ave
- 1028 N Hayworth Ave
- 7917 Willoughby Ave Unit 2
- 8121 Norton Ave Unit 202
- 1233 N Laurel Ave Unit 209
- 1233 N Laurel Ave Unit 114
- 920 N Fairfax Ave
- 751 -753 3/4 N Hayworth Ave
- 1029 N Orange Grove Ave
- 1010 N Kings Rd Unit 314
- 745 -747 1/4 N Hayworth Ave
