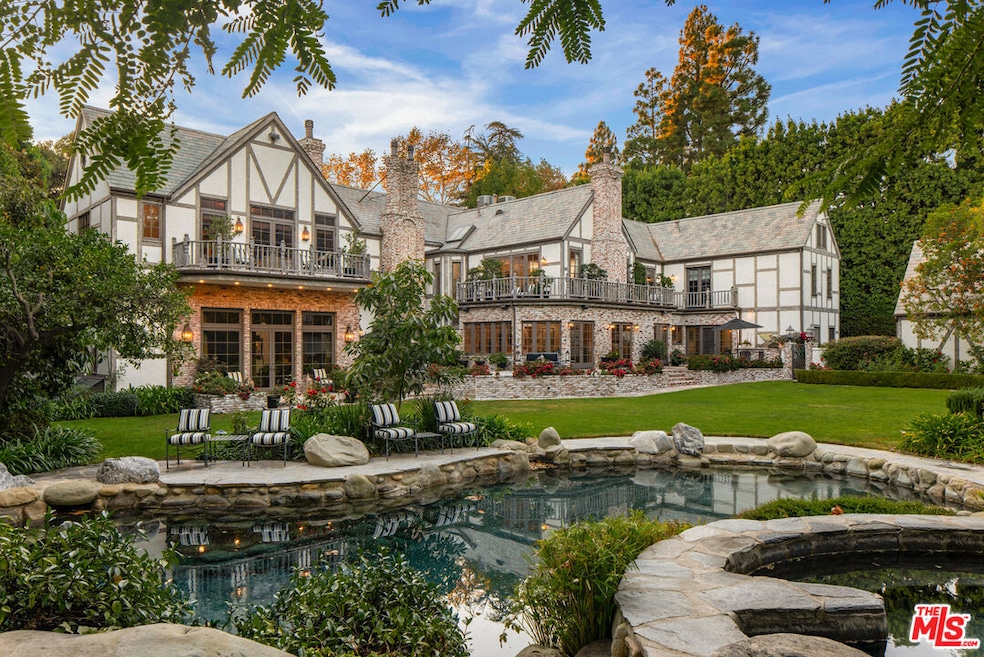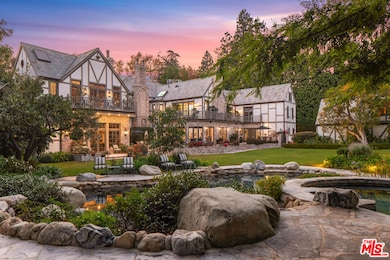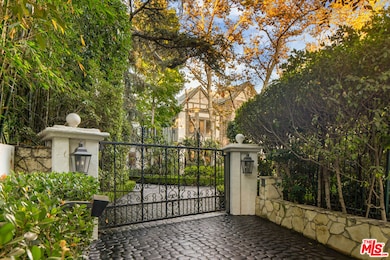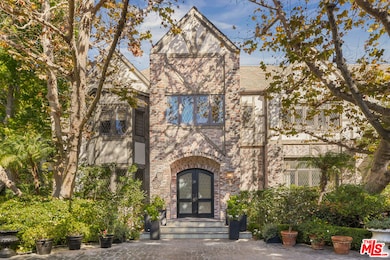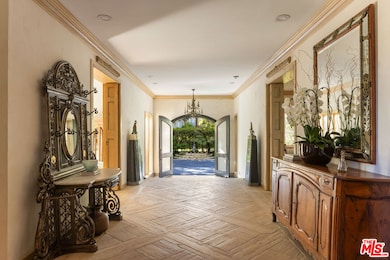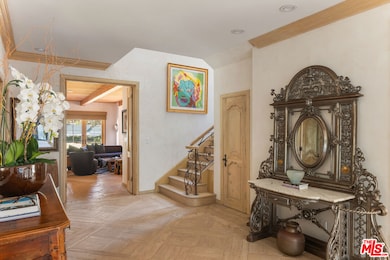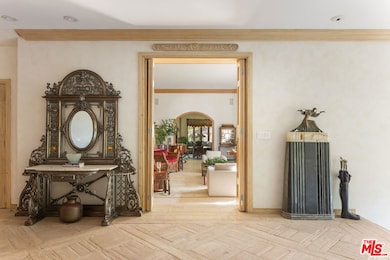
1006 N Rexford Dr Beverly Hills, CA 90210
Estimated payment $201,181/month
Highlights
- Very Popular Property
- Detached Guest House
- In Ground Pool
- Hawthorne Elementary School Rated A
- Tennis Courts
- 1.14 Acre Lot
About This Home
Steeped in Old Hollywood glamour, this extraordinary Beverly Hills estate is more than a home; it's a living piece of cinematic history. Once owned by Harry Warner, co-founder of Warner Bros., this Tudor-style masterpiece has hosted Hollywood royalty, global dignitaries, and some of the most legendary figures of the past century. Adding to its mystique, Marilyn Monroe was rumored to have stayed in the guesthouse, making this estate a true icon of Los Angeles' golden era. Set on a 1.15-acre flat lot with rare street-to-street access, the property offers unparalleled privacy behind three gated entrances. The meticulously landscaped grounds unfold like a private oasis, featuring a north-south championship tennis court, a serene grotto pool and spa, a koi pond framed by lush gardens and romantic fountains, and an expansive lawn perfect for grand entertaining. The charming guesthouse, steeped in its own storied past, houses the a guest suite, offering a private retreat for visitors. Inside, 12,000 square feet of refined luxury blend the romance of Old Hollywood elegance with modern comforts. Exposed rough-hewn beams, intricate hand-carved woodwork, and imported French hardwood floors create an ambiance of warmth and authenticity. The grand arched doorways lead to six opulent bedroom suites in the main residence, alongside an intimate library lounge, billiards room, state-of-the-art screening room, and private fitness center. A professional-grade country kitchen serves as the heart of the home, designed for both intimate family moments and large-scale entertaining. From the cobblestone driveway and porte-cochre to the towering heritage trees and manicured gardens, every detail of this estate reflects unparalleled craftsmanship and prestige. This is not just a residence; it is a rare opportunity to own a true Hollywood legacy, an architectural treasure that continues to captivate and inspire.
Home Details
Home Type
- Single Family
Est. Annual Taxes
- $76,682
Year Built
- Built in 1923
Lot Details
- 1.14 Acre Lot
- Lot Dimensions are 179x273
- Property is zoned BHR1*
Home Design
- Tudor Architecture
- Split Level Home
Interior Spaces
- 12,220 Sq Ft Home
- 3-Story Property
- Built-In Features
- Living Room with Fireplace
- Dining Room
- Den
- Library
Kitchen
- Oven or Range
- Freezer
- Dishwasher
- Disposal
Bedrooms and Bathrooms
- 7 Bedrooms
- Walk-In Closet
- 9 Full Bathrooms
Laundry
- Laundry Room
- Dryer
- Washer
Parking
- 3 Parking Spaces
- Automatic Gate
Pool
- In Ground Pool
- In Ground Spa
Additional Homes
- Detached Guest House
- Fireplace in Guest House
Additional Features
- Tennis Courts
- Central Heating and Cooling System
Community Details
- No Home Owners Association
- Billiard Room
Listing and Financial Details
- Assessor Parcel Number 4350-010-010
Map
Home Values in the Area
Average Home Value in this Area
Tax History
| Year | Tax Paid | Tax Assessment Tax Assessment Total Assessment is a certain percentage of the fair market value that is determined by local assessors to be the total taxable value of land and additions on the property. | Land | Improvement |
|---|---|---|---|---|
| 2024 | $76,682 | $6,305,177 | $4,790,336 | $1,514,841 |
| 2023 | $75,306 | $6,181,547 | $4,696,408 | $1,485,139 |
| 2022 | $73,157 | $6,060,341 | $4,604,322 | $1,456,019 |
| 2021 | $71,008 | $5,941,512 | $4,514,042 | $1,427,470 |
| 2019 | $68,969 | $5,765,286 | $4,380,154 | $1,385,132 |
| 2018 | $66,079 | $5,652,242 | $4,294,269 | $1,357,973 |
| 2016 | $63,376 | $5,432,761 | $4,127,518 | $1,305,243 |
| 2015 | $60,672 | $5,351,157 | $4,065,519 | $1,285,638 |
| 2014 | $58,650 | $5,246,337 | $3,985,882 | $1,260,455 |
Property History
| Date | Event | Price | Change | Sq Ft Price |
|---|---|---|---|---|
| 03/31/2025 03/31/25 | For Sale | $34,900,000 | -- | $2,856 / Sq Ft |
Deed History
| Date | Type | Sale Price | Title Company |
|---|---|---|---|
| Interfamily Deed Transfer | -- | None Available | |
| Interfamily Deed Transfer | -- | Usa National Title Company | |
| Interfamily Deed Transfer | -- | -- | |
| Gift Deed | -- | Chicago Title | |
| Grant Deed | -- | Chicago Title Company | |
| Interfamily Deed Transfer | -- | Chicago Title Company |
Mortgage History
| Date | Status | Loan Amount | Loan Type |
|---|---|---|---|
| Open | $5,000,000 | Balloon | |
| Closed | $0 | New Conventional | |
| Open | $7,907,000 | Adjustable Rate Mortgage/ARM | |
| Closed | $7,900,000 | Adjustable Rate Mortgage/ARM | |
| Closed | $5,000,000 | Credit Line Revolving | |
| Closed | $3,575,000 | Unknown | |
| Closed | $3,500,000 | Unknown | |
| Closed | $3,000,000 | No Value Available |
Similar Homes in Beverly Hills, CA
Source: The MLS
MLS Number: 25518879
APN: 4350-010-010
- 1003 N Beverly Dr
- 911 N Beverly Dr
- 917 N Crescent Dr
- 814 Foothill Rd
- 1091 Laurel Way
- 1005 Elden Way
- 1018 N Crescent Dr
- 1118 Calle Vista Dr
- 1116 Calle Vista Dr
- 1160 Shadow Hill Way
- 1126 Coldwater Canyon Dr
- 1085 Carolyn Way
- 1005 Schuyler Rd
- 1136 Calle Vista Dr
- 1140 Calle Vista Dr
- 1185 Loma Linda Dr
- 1040 Cove Way
- 602 Mountain Dr
- 609 Mountain Dr
- 1041 Summit Dr
