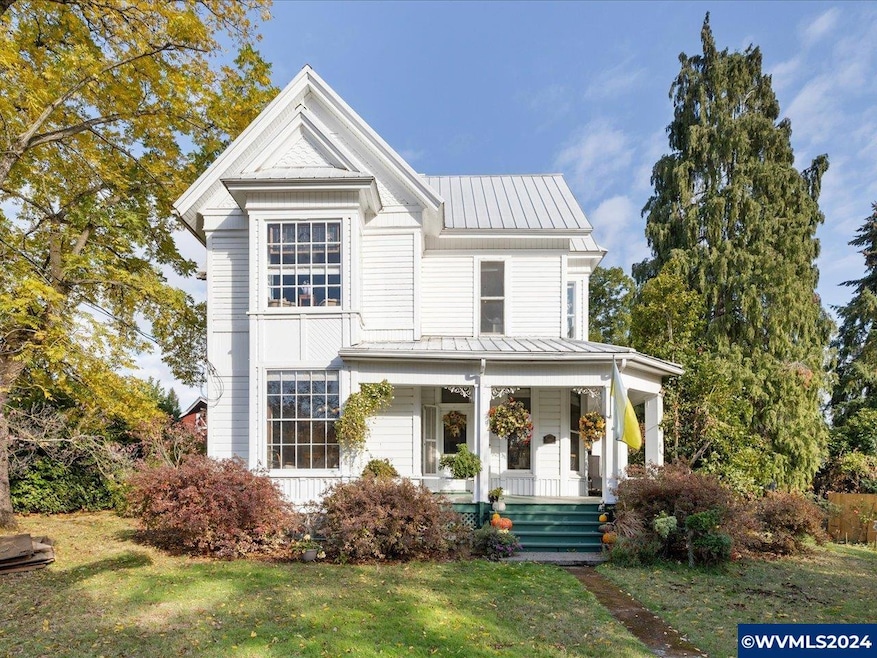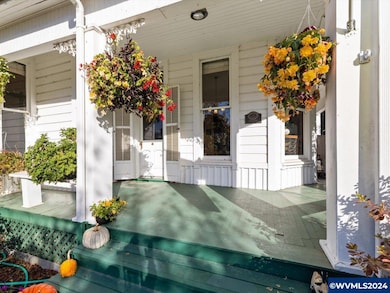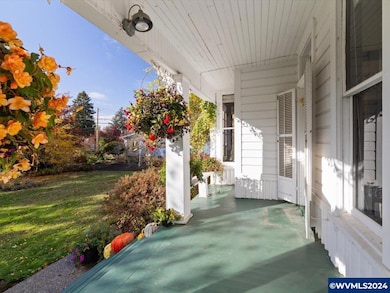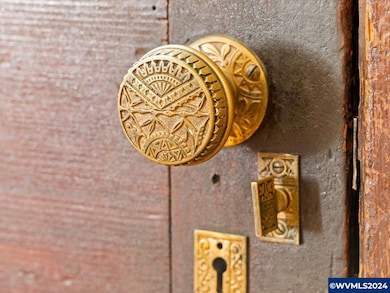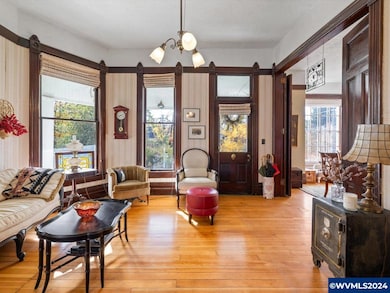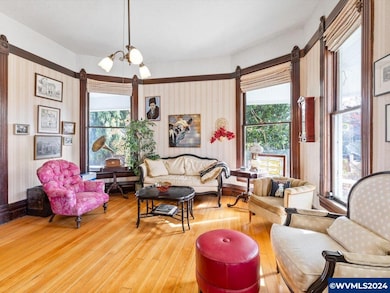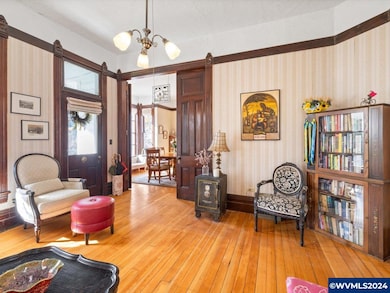
$729,900
- 3 Beds
- 2.5 Baths
- 2,610 Sq Ft
- 625 Parker Loop
- Silverton, OR
Spacious 2610 sq. ft home in Silverton's newest subdivision at less than $280/sqft! This 4-bed, 2.5 bath home has plenty of space and an amazing floor plan. The main floor features both an office and a primary bedroom with a luxurious ensuite, including a soaking tub, shower, and a massive 80 sq ft closet complete with W/D hookups. The kitchen shines w/custom built-ins, quartz, & a butler's
Al Orloff AMSDEN REALTY LLC
