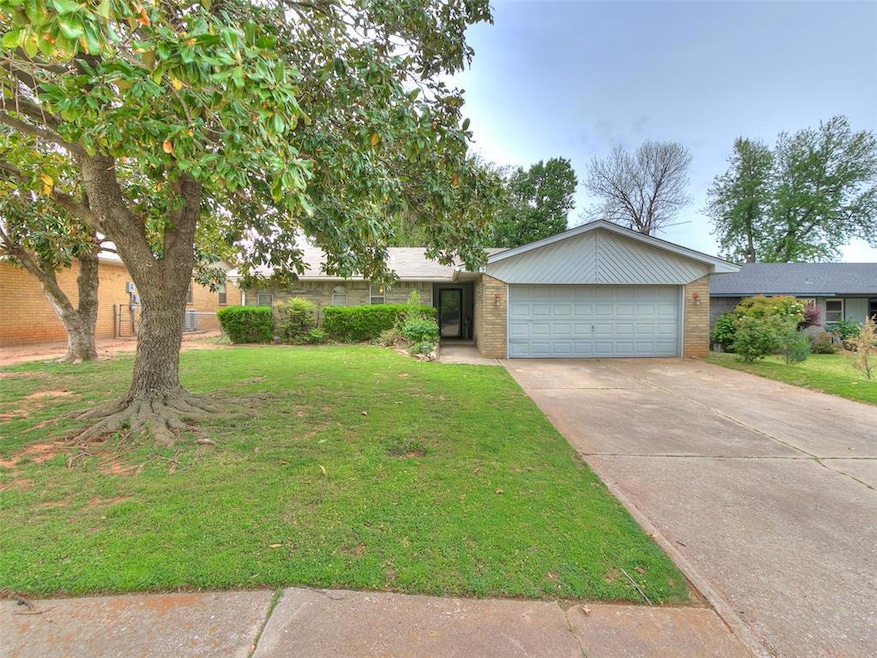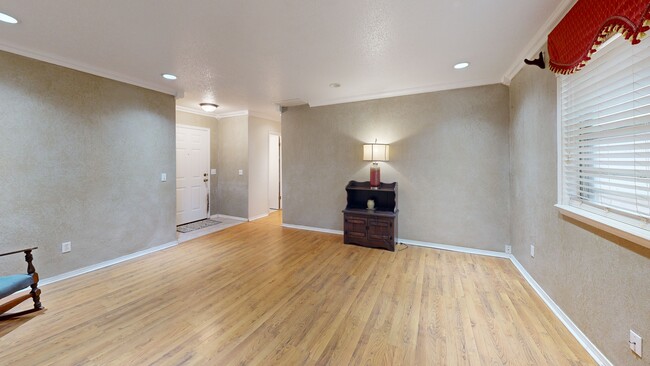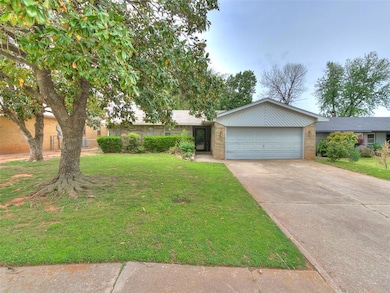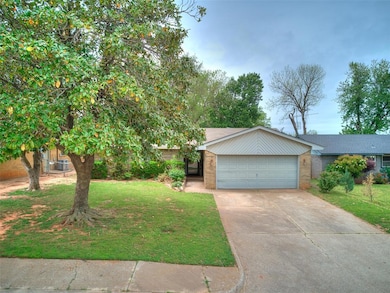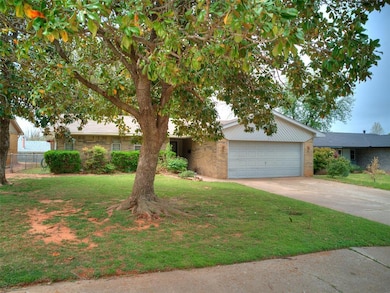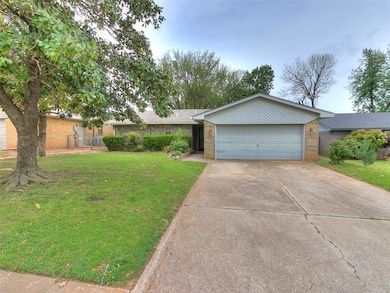
Estimated payment $1,130/month
Highlights
- Hot Property
- Ranch Style House
- 2 Car Attached Garage
- Myers Elementary School Rated A-
- Covered patio or porch
- Interior Lot
About This Home
This cute little doll house is only about a block away from Yukon High School off NW 10th Street and easy to walk to! This adorable home has 3 Beds and 2 Baths and a 2 Car Attached Garage and was built in 1972. It would be a perfect rental or residential home for first time home buyers! Home is all Electric. No Gas. HW Tank and HVAC both replaced recently. No carpet, only wood laminate and tile! Covered Patio in back yard. There is a large Storage Shed/Workshop in Backyard. This one will go fast! Home is down the street from Middle School and close to Yukon High School! Schedule an appointment now!
Home Details
Home Type
- Single Family
Est. Annual Taxes
- $1,159
Year Built
- Built in 1972
Lot Details
- 6,599 Sq Ft Lot
- East Facing Home
- Interior Lot
Parking
- 2 Car Attached Garage
- Driveway
Home Design
- Ranch Style House
- Brick Exterior Construction
- Slab Foundation
- Frame Construction
- Composition Roof
- Masonry
Interior Spaces
- 1,005 Sq Ft Home
- Ceiling Fan
- Laundry Room
Kitchen
- Built-In Oven
- Electric Oven
- Built-In Range
- Dishwasher
Flooring
- Laminate
- Tile
Bedrooms and Bathrooms
- 3 Bedrooms
Outdoor Features
- Covered patio or porch
Schools
- Myers Elementary School
- Yukon Middle School
- Yukon High School
Utilities
- Central Heating and Cooling System
- Water Heater
Listing and Financial Details
- Legal Lot and Block 21 / 2
Map
Home Values in the Area
Average Home Value in this Area
Tax History
| Year | Tax Paid | Tax Assessment Tax Assessment Total Assessment is a certain percentage of the fair market value that is determined by local assessors to be the total taxable value of land and additions on the property. | Land | Improvement |
|---|---|---|---|---|
| 2024 | $1,159 | $12,052 | $1,980 | $10,072 |
| 2023 | $1,159 | $11,701 | $1,980 | $9,721 |
| 2022 | $1,128 | $11,360 | $1,980 | $9,380 |
| 2021 | $1,095 | $11,029 | $1,980 | $9,049 |
| 2020 | $1,047 | $10,708 | $1,980 | $8,728 |
| 2019 | $1,016 | $10,396 | $1,980 | $8,416 |
| 2018 | $987 | $10,093 | $1,980 | $8,113 |
| 2017 | $955 | $9,799 | $1,980 | $7,819 |
| 2016 | $925 | $9,761 | $1,980 | $7,781 |
| 2015 | -- | $9,237 | $1,980 | $7,257 |
| 2014 | -- | $9,335 | $1,980 | $7,355 |
Property History
| Date | Event | Price | Change | Sq Ft Price |
|---|---|---|---|---|
| 04/21/2025 04/21/25 | For Sale | $184,999 | -- | $184 / Sq Ft |
About the Listing Agent

Kathy Parker is a lifelong resident and native of Oklahoma
and holds a Bachelor’s degree in Business from the University of Oklahoma and a
Master’s degree in Psychology and is a Licensed Realtor & has an active
License in Insurance in Property & Casualty Lines.
Professionally assisting in residential properties for home buyers, sellers, and investors, including Luxury Homes, Condos, Townhomes, Farm/Acreages, Mobile homes, Barndominiums, Land (raw and developed), 1031 Exchanges,
Kathy's Other Listings
Source: MLSOK
MLS Number: 1164352
APN: 090017856
- 217 E Beam Dr
- 213 E Willow Place
- 209 E Beech Ave
- 0 Landon Ln
- 913 Ranchoak Ct
- 3401 Mt Nebo Dr
- 901 Richmond St
- 735 Willow Run
- 1009 Richmond St
- 803 Camden Way
- 333 Chickasaw Ln
- 1300 Katelyn Ct
- 204 Cherokee Dr
- 7432 Geneva Rea Ln
- 1324 Katelyn Ct
- 1301 Katelyn Ct
- 1305 Katelyn Ct
- 1408 Katelyn Ct
- 609 Crown Dr
- 1409 Katelyn Ct
