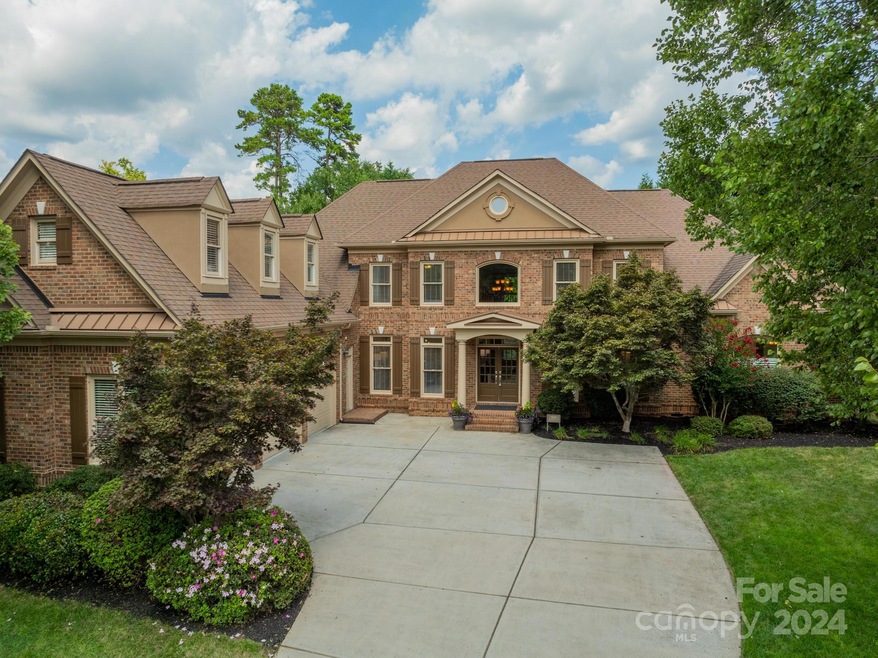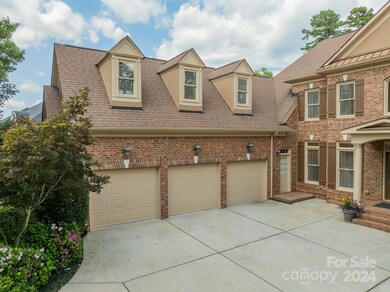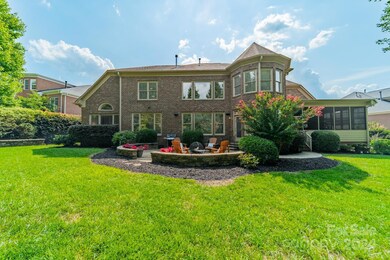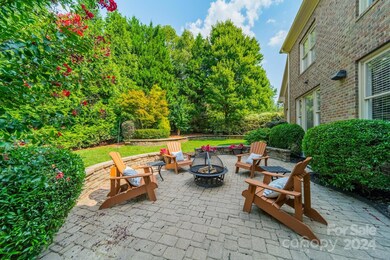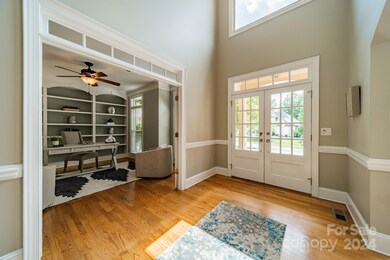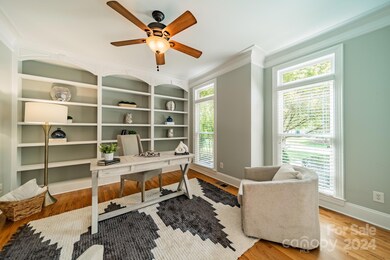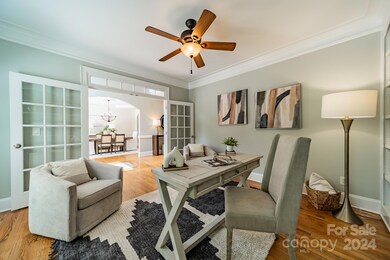
1006 Russet Glen Ln Matthews, NC 28104
Highlights
- Fitness Center
- Whirlpool in Pool
- Clubhouse
- Antioch Elementary School Rated A
- Open Floorplan
- Transitional Architecture
About This Home
As of November 2024Price Improvement! Discover luxury living in the highly desired Brookhaven neighborhood. This exquisite Abbington model home boasts full brick construction and upscale features.
Spanning 4909 sq. ft., this home offers 5 beds/4.5 baths including a first-floor primary suite and a first-floor secondary bedroom and en-suite! Hardwood floors lend elegance, while the chef's kitchen impresses with a built-in fridge, 36" gas cooktop w/exhaust hood, double oven, warming drawer, and a butler's pantry.
Entertain with ease in the expansive living areas, featuring the 2-story great room w/fireplace, and enjoy seamless indoor-outdoor living with the charming Eze Breeze screened-in porch, perfect for relaxing or hosting guests year-round.
Brookhaven residents benefit from the resort amenities, top-rated schools, and easy access to uptown and the airport. This home offers both luxury and convenience in one of Matthews' most prestigious communities. Schedule your showing today!
Last Agent to Sell the Property
Berkshire Hathaway HomeServices Carolinas Realty Brokerage Email: eric.schultz@bhhscarolinas.com License #316780

Last Buyer's Agent
Non Member
Canopy Administration
Home Details
Home Type
- Single Family
Est. Annual Taxes
- $6,353
Year Built
- Built in 2006
Lot Details
- Property is zoned AR0
HOA Fees
- $133 Monthly HOA Fees
Parking
- 3 Car Attached Garage
- Workshop in Garage
- Garage Door Opener
- Driveway
Home Design
- Transitional Architecture
- Four Sided Brick Exterior Elevation
- Stucco
Interior Spaces
- 2-Story Property
- Open Floorplan
- Wired For Data
- Gas Fireplace
- French Doors
- Mud Room
- Entrance Foyer
- Great Room with Fireplace
- Screened Porch
- Crawl Space
- Pull Down Stairs to Attic
- Washer and Electric Dryer Hookup
Kitchen
- Double Oven
- Gas Cooktop
- Range Hood
- Warming Drawer
- Microwave
- Kitchen Island
- Trash Compactor
Flooring
- Wood
- Tile
Bedrooms and Bathrooms
- Walk-In Closet
Outdoor Features
- Whirlpool in Pool
- Patio
Schools
- Antioch Elementary School
- Weddington Middle School
- Weddington High School
Utilities
- Forced Air Heating and Cooling System
- Heat Pump System
- Gas Water Heater
- Fiber Optics Available
Listing and Financial Details
- Assessor Parcel Number 07-150-496
Community Details
Overview
- Cusick Association, Phone Number (704) 441-1201
- Built by John Wieland
- Brookhaven Subdivision, Abbington Floorplan
- Mandatory home owners association
Amenities
- Picnic Area
- Clubhouse
Recreation
- Tennis Courts
- Sport Court
- Indoor Game Court
- Community Playground
- Fitness Center
- Trails
Map
Home Values in the Area
Average Home Value in this Area
Property History
| Date | Event | Price | Change | Sq Ft Price |
|---|---|---|---|---|
| 11/04/2024 11/04/24 | Sold | $1,220,000 | -1.2% | $249 / Sq Ft |
| 09/27/2024 09/27/24 | Pending | -- | -- | -- |
| 09/09/2024 09/09/24 | Price Changed | $1,235,000 | -1.2% | $252 / Sq Ft |
| 08/27/2024 08/27/24 | Price Changed | $1,250,000 | +0.1% | $255 / Sq Ft |
| 08/16/2024 08/16/24 | Price Changed | $1,249,000 | -0.1% | $254 / Sq Ft |
| 08/09/2024 08/09/24 | For Sale | $1,250,000 | 0.0% | $255 / Sq Ft |
| 08/08/2024 08/08/24 | For Sale | $1,250,000 | +2.5% | $255 / Sq Ft |
| 07/18/2024 07/18/24 | Off Market | $1,220,000 | -- | -- |
Tax History
| Year | Tax Paid | Tax Assessment Tax Assessment Total Assessment is a certain percentage of the fair market value that is determined by local assessors to be the total taxable value of land and additions on the property. | Land | Improvement |
|---|---|---|---|---|
| 2024 | $6,353 | $762,300 | $135,000 | $627,300 |
| 2023 | $6,310 | $762,300 | $135,000 | $627,300 |
| 2022 | $6,310 | $762,300 | $135,000 | $627,300 |
| 2021 | $6,305 | $762,300 | $135,000 | $627,300 |
| 2020 | $6,575 | $675,100 | $108,000 | $567,100 |
| 2019 | $6,575 | $675,100 | $108,000 | $567,100 |
| 2018 | $0 | $675,100 | $108,000 | $567,100 |
| 2017 | $6,914 | $675,100 | $108,000 | $567,100 |
| 2016 | $6,806 | $675,100 | $108,000 | $567,100 |
| 2015 | $5,586 | $675,100 | $108,000 | $567,100 |
| 2014 | $4,776 | $674,740 | $100,000 | $574,740 |
Mortgage History
| Date | Status | Loan Amount | Loan Type |
|---|---|---|---|
| Previous Owner | $308,000 | New Conventional | |
| Previous Owner | $335,000 | New Conventional | |
| Previous Owner | $396,000 | Unknown | |
| Previous Owner | $400,000 | Unknown | |
| Previous Owner | $417,000 | Unknown | |
| Previous Owner | $150,000 | Credit Line Revolving |
Deed History
| Date | Type | Sale Price | Title Company |
|---|---|---|---|
| Warranty Deed | $1,220,000 | Attorneys Title | |
| Warranty Deed | $682,000 | None Available |
Similar Homes in Matthews, NC
Source: Canopy MLS (Canopy Realtor® Association)
MLS Number: 4167069
APN: 07-150-496
- 3306 Delamere Dr
- 1030 Westbury Dr
- 1024 Westbury Dr
- 2001 Arundale Ln
- 3200 Delamere Dr
- 6101 Davidson Dr
- 1005 Headwaters Ct
- 3016 Laney Pond Rd
- 3012 Laney Pond Rd
- 1119 Lytton Ln
- 2011 Trailwood Dr
- 2324 Chestnut Ln
- 120 Balboa St Unit 27
- 1009 Murandy Ln
- 318 Balboa St
- 404 Balboa St
- 408 Balboa St
- 424 Balboa St
- 304 Balboa St
- 419 Balboa St
