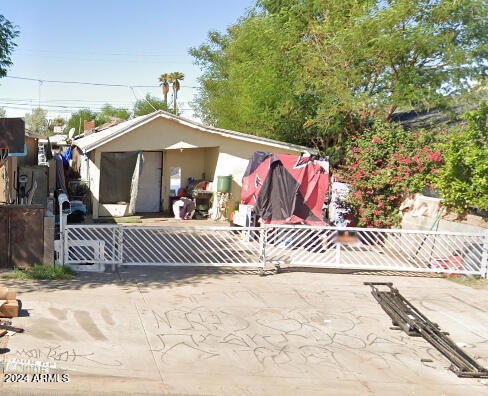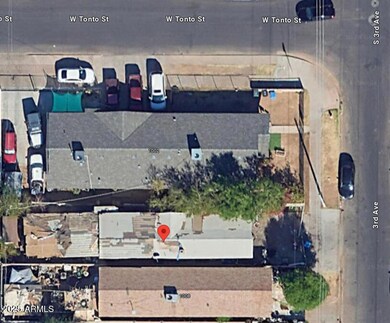
1006 S 3rd Ave Phoenix, AZ 85003
Central City NeighborhoodEstimated payment $812/month
Highlights
- No HOA
- Cooling Available
- 1-Story Property
- Phoenix Coding Academy Rated A
- Heating Available
- 4-minute walk to Grant Park
About This Home
NO HOA!! Nice views of Downtown Phoenix. GREAT POTENTIAL a cash flow rental. Off-street parking. NEEDS WORK. All figures and measurements are approximate. Current Zoning: County is ''[M-H] MULTI-FAMILY, HIGH DENSITY (UP TO 2,499 SF)'', City is ''[R-4] Multiple Family Residence (Detached SF 5 To 6.5 Or 12 W/Bonus) (Attached 29 To 30.45 Or 34.8 W/Bonus)'' so there MIGHT BE the possibility of rehabbing this into a duplex rental, but Buyer will need to verify. **Court approval will be required, 30-45 days. **BUYER TO VERIFY ANY AND ALL FACTS AND/OR CIRCUMSTANCES THE BUYER MAY DEEM MATERIAL. BEING SOLD, ''AS-IS/WHERE-IS''
Home Details
Home Type
- Single Family
Est. Annual Taxes
- $703
Year Built
- Built in 1931
Lot Details
- 3,250 Sq Ft Lot
- Chain Link Fence
Parking
- 2 Open Parking Spaces
Home Design
- Fixer Upper
- Wood Frame Construction
Interior Spaces
- 1,554 Sq Ft Home
- 1-Story Property
Bedrooms and Bathrooms
- 3 Bedrooms
- 1 Bathroom
Schools
- Lowell Elementary School
- Lowell Elementary School - Phoenix Middle School
- Phoenix Union Cyber High School
Utilities
- Cooling Available
- Heating Available
Community Details
- No Home Owners Association
- Association fees include no fees
- Built by Custom
- Montgomery Add Blks 23 26, 31 34, 39 42, 47 50 Subdivision
Listing and Financial Details
- Tax Lot 22 38
- Assessor Parcel Number 112-24-156
Map
Home Values in the Area
Average Home Value in this Area
Tax History
| Year | Tax Paid | Tax Assessment Tax Assessment Total Assessment is a certain percentage of the fair market value that is determined by local assessors to be the total taxable value of land and additions on the property. | Land | Improvement |
|---|---|---|---|---|
| 2025 | $710 | $5,307 | -- | -- |
| 2024 | $703 | $5,054 | -- | -- |
| 2023 | $703 | $15,520 | $3,100 | $12,420 |
| 2022 | $678 | $13,180 | $2,630 | $10,550 |
| 2021 | $673 | $8,060 | $1,610 | $6,450 |
| 2020 | $680 | $6,870 | $1,370 | $5,500 |
| 2019 | $679 | $5,500 | $1,100 | $4,400 |
| 2018 | $257 | $3,370 | $670 | $2,700 |
| 2017 | $279 | $2,680 | $530 | $2,150 |
| 2016 | $216 | $2,380 | $470 | $1,910 |
| 2015 | $197 | $1,830 | $360 | $1,470 |
Property History
| Date | Event | Price | Change | Sq Ft Price |
|---|---|---|---|---|
| 03/11/2025 03/11/25 | Pending | -- | -- | -- |
| 02/12/2025 02/12/25 | For Sale | $135,000 | 0.0% | $87 / Sq Ft |
| 02/11/2025 02/11/25 | Price Changed | $135,000 | +8.0% | $87 / Sq Ft |
| 12/04/2024 12/04/24 | Price Changed | $125,000 | -7.4% | $80 / Sq Ft |
| 11/07/2024 11/07/24 | Sold | $135,000 | +8.0% | $87 / Sq Ft |
| 09/20/2024 09/20/24 | Pending | -- | -- | -- |
| 09/09/2024 09/09/24 | For Sale | $125,000 | -- | $80 / Sq Ft |
Deed History
| Date | Type | Sale Price | Title Company |
|---|---|---|---|
| Deed Of Distribution | -- | None Listed On Document | |
| Contract Of Sale | $110,000 | None Listed On Document | |
| Joint Tenancy Deed | -- | None Available |
Similar Home in Phoenix, AZ
Source: Arizona Regional Multiple Listing Service (ARMLS)
MLS Number: 6754619
APN: 112-24-156
- 917 S Montezuma Ave
- 1004 S Montezuma Ave
- 1006 S Montezuma Ave Unit 21
- 819 S 3rd Ave
- 340 W Yavapai St Unit 9
- 1120 S 4th Ave Unit 2
- 515 W Buckeye Rd Unit 306
- 515 W Buckeye Rd Unit 206
- 515 W Buckeye Rd Unit 406
- 515 W Buckeye Rd Unit 304
- 515 W Buckeye Rd Unit 403
- 515 W Buckeye Rd Unit 404
- 515 W Buckeye Rd Unit 405
- 515 W Buckeye Rd Unit 307
- 515 W Buckeye Rd Unit 305
- 1318 S 1st Ave
- 733 S 1st St Unit 5
- 1014 S 2nd St
- 709-711 S 3rd St
- 301 W Mohave St




