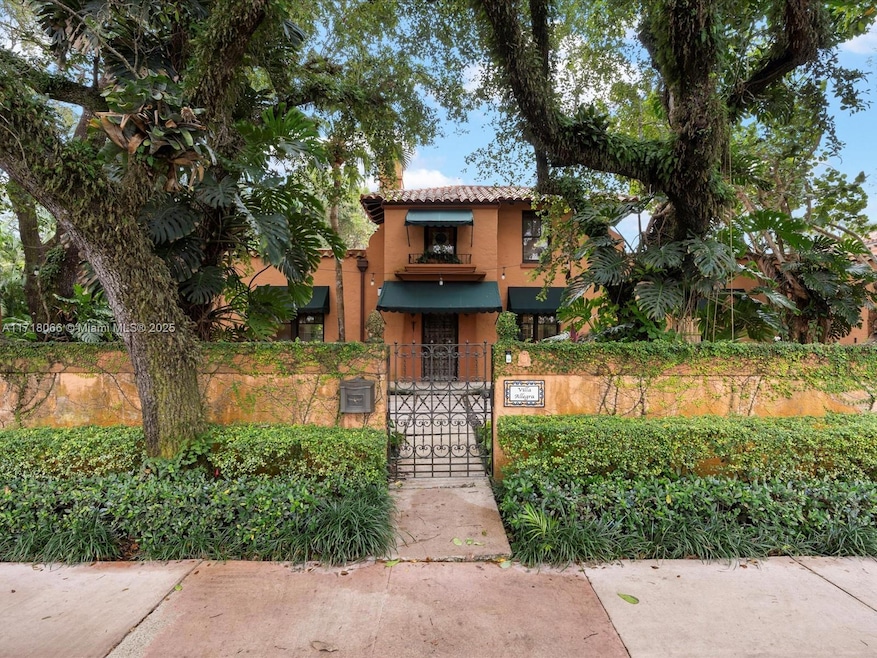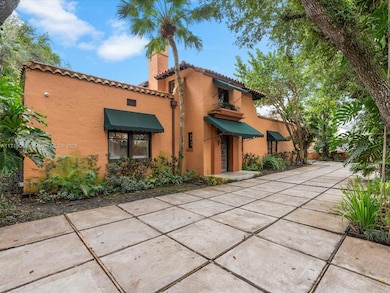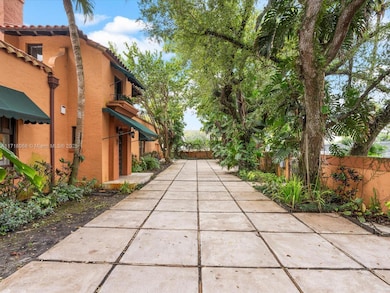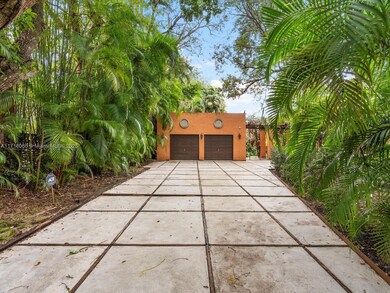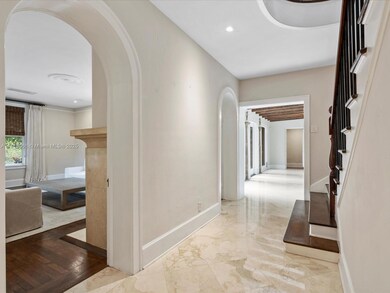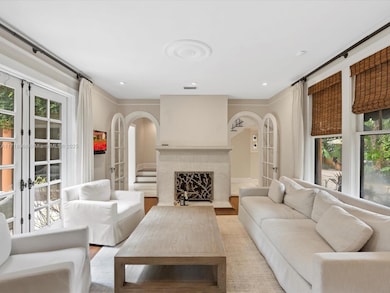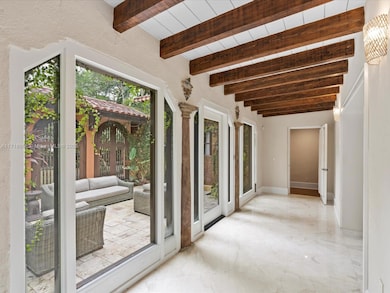
1006 S Greenway Dr Coral Gables, FL 33134
Coral Gables Section NeighborhoodEstimated payment $37,705/month
Highlights
- Sauna
- Sitting Area In Primary Bedroom
- Two Primary Bathrooms
- Coral Gables Preparatory Academy Rated A-
- 22,500 Sq Ft lot
- 5-minute walk to Fewell Park
About This Home
Located in the heart of Coral Gables, in the Historic Landmark Villa Allegra, this home beautifully blends Mediterranean elegance with Latin American architectural charm. Set on over half an acre of pristine gardens, this estate features two tranquil fountain courtyards and expansive living spaces perfect for sophisticated entertaining and refined daily living. A gourmet kitchen and morning kitchen elevate every moment at home. The elegant owner’s suite boasts two opulent bathrooms for the utmost privacy and indulgence. An orchard of fruit trees offers an endless bounty. Just five minutes from the Biltmore Hotel, Venetian Pool, Granada Golf Course, and cafes, Villa Allegra is a lifestyle of distinction. Schedule your private tour today!
Home Details
Home Type
- Single Family
Est. Annual Taxes
- $71,354
Year Built
- Built in 1923
Lot Details
- 0.52 Acre Lot
- North Facing Home
- Property is zoned 0100
Parking
- 2 Car Garage
- Automatic Garage Door Opener
- Circular Driveway
- Open Parking
Property Views
- Garden
- Tennis Court
Home Design
- Old Spanish Architecture
- Barrel Roof Shape
- Concrete Block And Stucco Construction
Interior Spaces
- 5,559 Sq Ft Home
- 2-Story Property
- Vaulted Ceiling
- Ceiling Fan
- Fireplace
- Entrance Foyer
- Great Room
- Family Room
- Formal Dining Room
- Den
- Sun or Florida Room
- Sauna
- Security System Leased
Kitchen
- Breakfast Area or Nook
- Self-Cleaning Oven
- Gas Range
- Microwave
- Dishwasher
- Snack Bar or Counter
- Disposal
Flooring
- Wood
- Marble
Bedrooms and Bathrooms
- 6 Bedrooms
- Sitting Area In Primary Bedroom
- Main Floor Bedroom
- Primary Bedroom Upstairs
- Two Primary Bathrooms
- Maid or Guest Quarters
- In-Law or Guest Suite
- Separate Shower in Primary Bathroom
Laundry
- Laundry in Utility Room
- Dryer
- Washer
Outdoor Features
- Room in yard for a pool
- Shed
- Outdoor Grill
Utilities
- Central Heating and Cooling System
Listing and Financial Details
- Assessor Parcel Number 03-41-07-014-0660
Community Details
Overview
- No Home Owners Association
- Coral Gables Sec C Subdivision
Recreation
- Tennis Courts
- Community Pool
Map
Home Values in the Area
Average Home Value in this Area
Tax History
| Year | Tax Paid | Tax Assessment Tax Assessment Total Assessment is a certain percentage of the fair market value that is determined by local assessors to be the total taxable value of land and additions on the property. | Land | Improvement |
|---|---|---|---|---|
| 2024 | $41,746 | $3,957,183 | $2,970,000 | $987,183 |
| 2023 | $41,746 | $2,034,025 | $0 | $0 |
| 2022 | $46,132 | $1,849,114 | $0 | $0 |
| 2021 | $41,585 | $1,681,013 | $1,174,500 | $506,513 |
| 2020 | $42,608 | $1,683,065 | $1,174,500 | $508,565 |
| 2019 | $44,553 | $1,829,068 | $1,346,625 | $482,443 |
| 2018 | $43,784 | $1,831,090 | $1,346,625 | $484,465 |
| 2017 | $34,373 | $1,833,110 | $0 | $0 |
| 2016 | $34,272 | $1,763,843 | $0 | $0 |
| 2015 | $31,272 | $1,603,494 | $0 | $0 |
| 2014 | $21,993 | $1,142,602 | $0 | $0 |
Property History
| Date | Event | Price | Change | Sq Ft Price |
|---|---|---|---|---|
| 04/11/2025 04/11/25 | Price Changed | $5,690,000 | -5.2% | $1,024 / Sq Ft |
| 03/13/2025 03/13/25 | Price Changed | $5,999,000 | -6.3% | $1,079 / Sq Ft |
| 01/07/2025 01/07/25 | For Sale | $6,400,000 | +39.1% | $1,151 / Sq Ft |
| 06/08/2023 06/08/23 | Sold | $4,600,000 | -9.8% | $761 / Sq Ft |
| 05/09/2023 05/09/23 | Pending | -- | -- | -- |
| 02/10/2023 02/10/23 | For Sale | $5,100,000 | +186.5% | $844 / Sq Ft |
| 06/30/2014 06/30/14 | Sold | $1,780,000 | -6.1% | $320 / Sq Ft |
| 04/02/2014 04/02/14 | Pending | -- | -- | -- |
| 10/23/2013 10/23/13 | Price Changed | $1,895,000 | -2.6% | $341 / Sq Ft |
| 06/28/2013 06/28/13 | For Sale | $1,945,000 | -- | $350 / Sq Ft |
Deed History
| Date | Type | Sale Price | Title Company |
|---|---|---|---|
| Warranty Deed | $133,333 | None Listed On Document | |
| Warranty Deed | $1,780,000 | Attorney | |
| Interfamily Deed Transfer | -- | Attorney | |
| Warranty Deed | $1,100,000 | -- | |
| Warranty Deed | $812,500 | -- | |
| Warranty Deed | -- | -- | |
| Warranty Deed | $975,000 | -- | |
| Warranty Deed | $600,000 | -- |
Mortgage History
| Date | Status | Loan Amount | Loan Type |
|---|---|---|---|
| Open | $4,000,000 | New Conventional | |
| Previous Owner | $360,000 | Balloon | |
| Previous Owner | $1,750,000 | Adjustable Rate Mortgage/ARM | |
| Previous Owner | $1,530,000 | Commercial | |
| Previous Owner | $1,068,000 | Adjustable Rate Mortgage/ARM | |
| Previous Owner | $170,000 | Credit Line Revolving | |
| Previous Owner | $750,000 | New Conventional | |
| Previous Owner | $250,000 | Credit Line Revolving | |
| Previous Owner | $740,000 | Unknown | |
| Previous Owner | $150,000 | Credit Line Revolving | |
| Previous Owner | $400,000 | No Value Available | |
| Previous Owner | $480,000 | No Value Available |
Similar Homes in the area
Source: MIAMI REALTORS® MLS
MLS Number: A11718066
APN: 03-4107-014-0660
- 1109 Asturia Ave
- 1132 Asturia Ave
- 1900 Pizarro St
- 1107 Alhambra Cir
- 737 Alhambra Cir
- 1225 N Greenway Dr
- 1222 Coral Way
- 1624 Granada Blvd
- 1109 Almeria Ave
- 2700 Granada Blvd
- 916 Milan Ave
- 1037 Sevilla Ave
- 800 Valencia Ave
- 700 Coral Way Unit 2
- 1254 Andalusia Ave
- 2830 De Soto Blvd
- 700 Biltmore Way Unit 402
- 700 Biltmore Way Unit 301
- 700 Biltmore Way Unit 804
- 700 Biltmore Way Unit 1005
