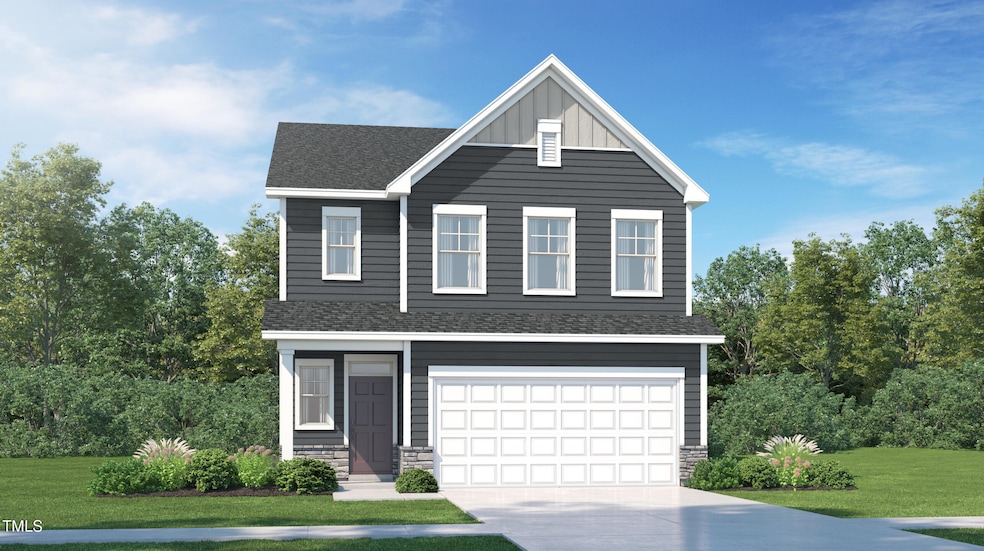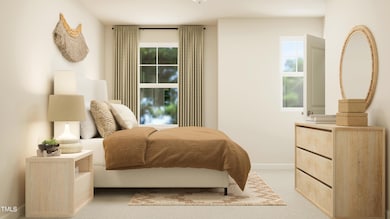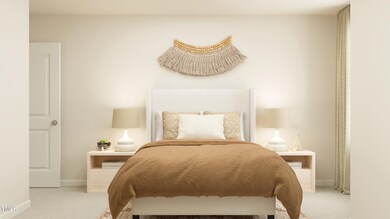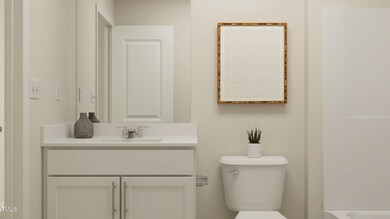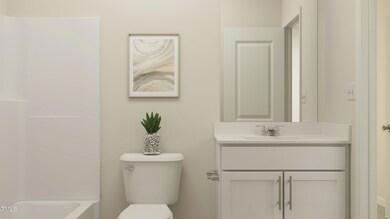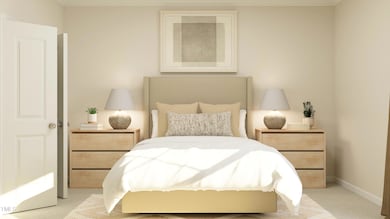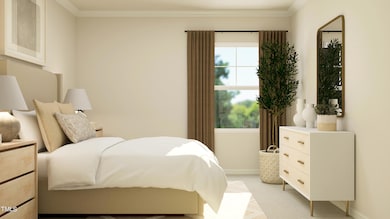
1006 Sora Way Durham, NC 27703
Eastern Durham NeighborhoodEstimated payment $3,268/month
Highlights
- New Construction
- Main Floor Bedroom
- High Ceiling
- Craftsman Architecture
- Loft
- Quartz Countertops
About This Home
The Spencer by Lennar in Harlowe Point - Great location right off Mineral Springs Rd. Quick Access to RTP, local Highways, Downtown Durham. Home is under construction and on target for March completion The kitchen overlooks the casual dining and family room. Spacious loft on 2nd floor. Interior features include White cabinets throughout, 42 upper cabs in kitchen, quartz kitchen counters, subway kitchen back splash, gas range, microwave fan vents to the outside of the home. Lux vinyl plank covers the 1st floor, tile in wet areas. Do you have an electric car? We have a 240V outlet in the garage just for you!
Home Details
Home Type
- Single Family
Year Built
- Built in 2025 | New Construction
Lot Details
- 4,356 Sq Ft Lot
- Lot Dimensions are 39x109
- Landscaped
HOA Fees
- $142 Monthly HOA Fees
Parking
- 2 Car Attached Garage
- Front Facing Garage
- Garage Door Opener
- Private Driveway
- 2 Open Parking Spaces
Home Design
- Craftsman Architecture
- Traditional Architecture
- Brick or Stone Mason
- Slab Foundation
- Frame Construction
- Asphalt Roof
- Shake Siding
- Vinyl Siding
- Low Volatile Organic Compounds (VOC) Products or Finishes
- Stone
Interior Spaces
- 2,375 Sq Ft Home
- 2-Story Property
- Tray Ceiling
- Smooth Ceilings
- High Ceiling
- Insulated Windows
- Entrance Foyer
- Family Room
- Combination Dining and Living Room
- Loft
- Utility Room
Kitchen
- Eat-In Kitchen
- Free-Standing Gas Oven
- Gas Range
- Microwave
- Plumbed For Ice Maker
- Dishwasher
- Stainless Steel Appliances
- Quartz Countertops
Flooring
- Carpet
- Ceramic Tile
- Luxury Vinyl Tile
Bedrooms and Bathrooms
- 5 Bedrooms
- Main Floor Bedroom
- Walk-In Closet
- 3 Full Bathrooms
- Double Vanity
- Private Water Closet
- Bathtub with Shower
- Shower Only
Laundry
- Laundry Room
- Laundry on upper level
- Electric Dryer Hookup
Attic
- Scuttle Attic Hole
- Pull Down Stairs to Attic
Home Security
- Smart Locks
- Carbon Monoxide Detectors
Eco-Friendly Details
- Energy-Efficient Lighting
- Energy-Efficient Thermostat
- No or Low VOC Paint or Finish
Outdoor Features
- Patio
- Rain Gutters
Schools
- Spring Valley Elementary School
- Neal Middle School
- Southern High School
Utilities
- Zoned Heating and Cooling
- Heating System Uses Gas
- Heating System Uses Natural Gas
- Electric Water Heater
- High Speed Internet
Listing and Financial Details
- Home warranty included in the sale of the property
- Assessor Parcel Number 0840963900
Community Details
Overview
- Association fees include internet, storm water maintenance
- Charleston Management Association, Phone Number (919) 847-3003
- Built by Lennar
- Harlowe Point Subdivision, Spencer Floorplan
Recreation
- Community Playground
- Community Pool
- Dog Park
Map
Home Values in the Area
Average Home Value in this Area
Property History
| Date | Event | Price | Change | Sq Ft Price |
|---|---|---|---|---|
| 04/02/2025 04/02/25 | Pending | -- | -- | -- |
| 03/18/2025 03/18/25 | Price Changed | $474,990 | -1.6% | $200 / Sq Ft |
| 03/11/2025 03/11/25 | Price Changed | $482,830 | +0.6% | $203 / Sq Ft |
| 02/26/2025 02/26/25 | For Sale | $479,830 | -- | $202 / Sq Ft |
Similar Homes in Durham, NC
Source: Doorify MLS
MLS Number: 10078653
- 1006 Sora Way
- 1008 Sora Way
- 1010 Sora Way
- 1002 Sora Way
- 810 Spoonbill Trail
- 2216 Tanners Mill Dr
- 1525 S Mineral Springs Rd
- 3011 September Dr
- 1019 Thoughtful Spot Ln
- 5 Maidenhair Ct
- 3503 Grimes Ave
- 1505 Kendall Dr
- 103 Glenview Ln
- 501 Kendall Dr
- 806 Kendall Dr
- 1128 Horseshoe Rd
- 926 Allister Rd
- 302 Glenview Ln
- 126 Elmsford St
- 815 Riverbark Ln
