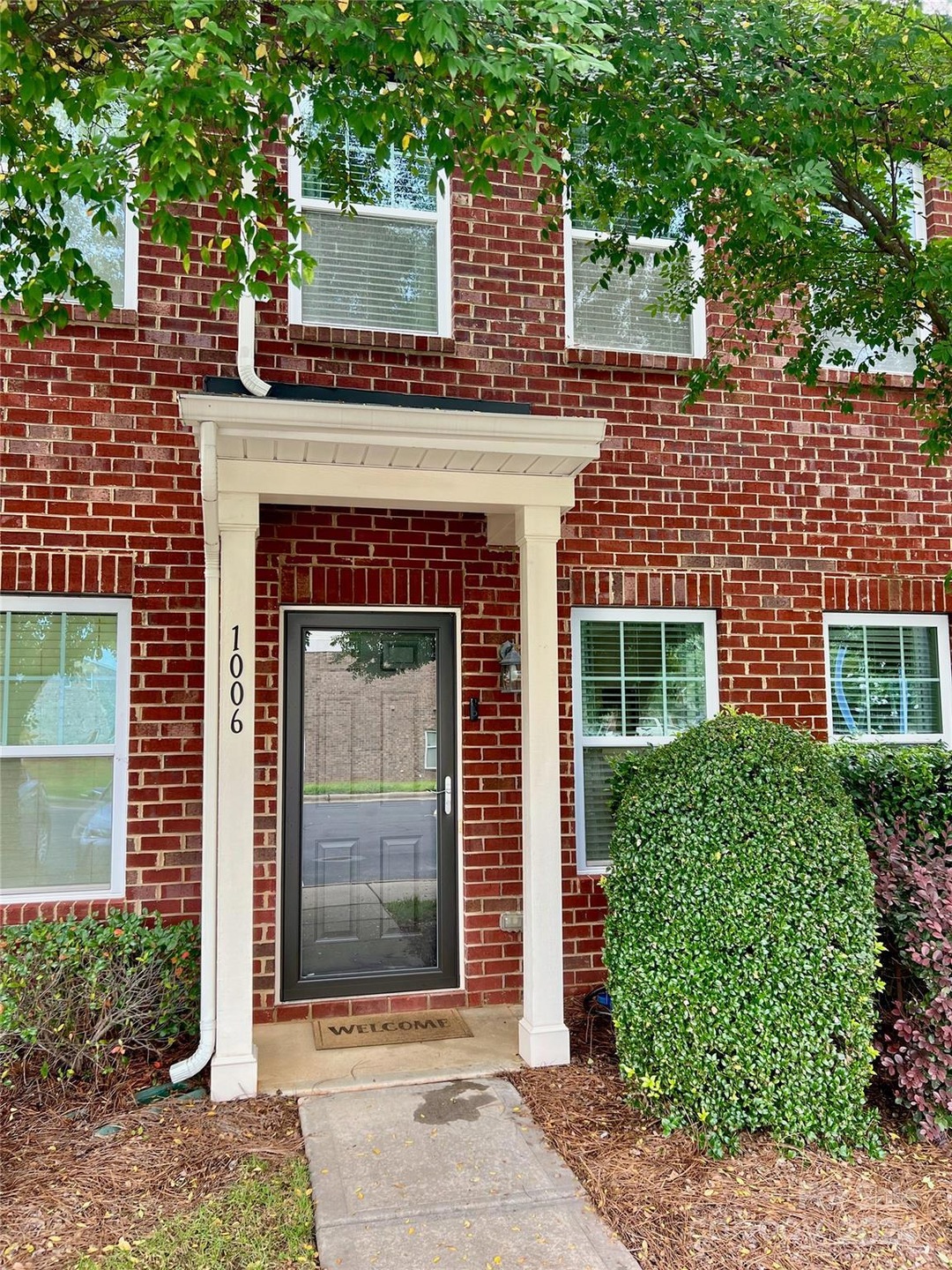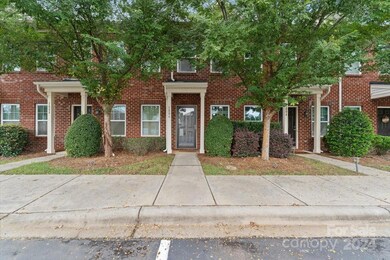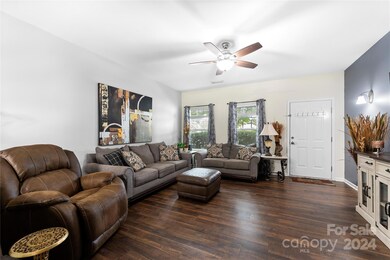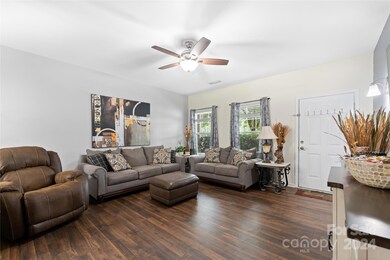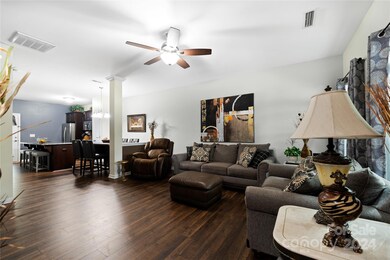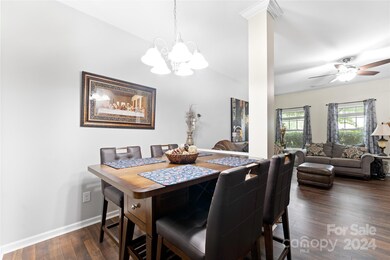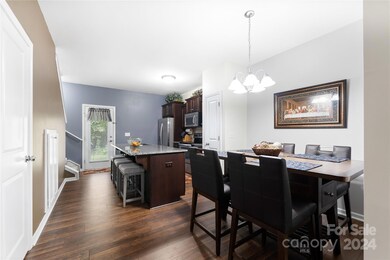
1006 T J Dr Monroe, NC 28112
Southwinds Townhomes NeighborhoodHighlights
- Breakfast Bar
- Laundry Room
- Central Air
- Patio
- Four Sided Brick Exterior Elevation
- Vinyl Flooring
About This Home
As of September 2024Move-in ready townhome close to downtown Monroe with restaurants, breweries & happenings to attend close-by. Let someone else maintain the outside of your home in this townhome community; while you enjoy the FRESHLY UPDATED inside. Within the past year the owners have put in ALL NEW floating vinyl plank flooring & carpet, fresh paint, new faucets and towel racks, fans with remotes, dishwasher & garbage disposal. The newer refrigerator, washer and dryer will convey. Enjoy grilling on the back porch with the gas grill that will also convey. Granite countertops & an inviting breakfast bar to gather at in the kitchen. Extra deep storage cabinet under the stairs & a closet off the back patio allow room to store your things. The open concept downstairs leads you to two bedrooms upstairs each with their own private bathroom. Retreat to the large sun-filled primary bedroom for peace & quiet. Need a fenced in area for your pet? Privacy fence off the back patio area is allowed & could be added.
Last Agent to Sell the Property
Better Real Estate Carolina Brokerage Email: Heather@BetterREC.com License #127874
Townhouse Details
Home Type
- Townhome
Est. Annual Taxes
- $1,767
Year Built
- Built in 2016
HOA Fees
- $130 Monthly HOA Fees
Parking
- Parking Lot
Home Design
- Slab Foundation
- Four Sided Brick Exterior Elevation
Interior Spaces
- 2-Story Property
- Window Screens
- Vinyl Flooring
Kitchen
- Breakfast Bar
- Electric Range
- Microwave
- Dishwasher
- Disposal
Bedrooms and Bathrooms
- 2 Bedrooms
Laundry
- Laundry Room
- Dryer
- Washer
Outdoor Features
- Patio
Schools
- Walter Bickett Elementary School
- Monroe Middle School
- Monroe High School
Utilities
- Central Air
- Heat Pump System
Community Details
- Southwinds Townhome Owners Association, Phone Number (704) 875-7299
- Southwinds Townhomes Subdivision
- Mandatory home owners association
Listing and Financial Details
- Assessor Parcel Number 09-321-520
Map
Home Values in the Area
Average Home Value in this Area
Property History
| Date | Event | Price | Change | Sq Ft Price |
|---|---|---|---|---|
| 09/27/2024 09/27/24 | Sold | $255,000 | -1.9% | $196 / Sq Ft |
| 08/19/2024 08/19/24 | Pending | -- | -- | -- |
| 08/17/2024 08/17/24 | For Sale | $259,900 | +8.3% | $200 / Sq Ft |
| 10/31/2022 10/31/22 | Sold | $240,000 | -7.3% | $179 / Sq Ft |
| 09/10/2022 09/10/22 | Pending | -- | -- | -- |
| 07/18/2022 07/18/22 | Price Changed | $259,000 | -7.5% | $194 / Sq Ft |
| 07/05/2022 07/05/22 | For Sale | $279,999 | +93.1% | $209 / Sq Ft |
| 06/17/2019 06/17/19 | Sold | $145,000 | +0.1% | $115 / Sq Ft |
| 05/10/2019 05/10/19 | Pending | -- | -- | -- |
| 05/08/2019 05/08/19 | For Sale | $144,900 | -- | $115 / Sq Ft |
Tax History
| Year | Tax Paid | Tax Assessment Tax Assessment Total Assessment is a certain percentage of the fair market value that is determined by local assessors to be the total taxable value of land and additions on the property. | Land | Improvement |
|---|---|---|---|---|
| 2024 | $1,767 | $162,000 | $29,300 | $132,700 |
| 2023 | $1,767 | $162,000 | $29,300 | $132,700 |
| 2022 | $1,767 | $162,000 | $29,300 | $132,700 |
| 2021 | $1,767 | $162,000 | $29,300 | $132,700 |
| 2020 | $1,362 | $101,100 | $6,700 | $94,400 |
| 2019 | $1,362 | $101,100 | $6,700 | $94,400 |
| 2018 | $623 | $101,100 | $6,700 | $94,400 |
| 2017 | $1,382 | $101,100 | $6,700 | $94,400 |
| 2016 | $51 | $6,700 | $6,700 | $0 |
| 2015 | $52 | $6,700 | $6,700 | $0 |
| 2014 | $220 | $18,000 | $18,000 | $0 |
Mortgage History
| Date | Status | Loan Amount | Loan Type |
|---|---|---|---|
| Open | $221,850 | New Conventional | |
| Previous Owner | $130,500 | New Conventional | |
| Previous Owner | $127,900 | Adjustable Rate Mortgage/ARM | |
| Previous Owner | $5,000,000 | Unknown |
Deed History
| Date | Type | Sale Price | Title Company |
|---|---|---|---|
| Warranty Deed | $255,000 | None Listed On Document | |
| Warranty Deed | $240,000 | -- | |
| Warranty Deed | $145,000 | None Available | |
| Warranty Deed | $126,000 | None Available | |
| Warranty Deed | $325,500 | None Available |
Similar Homes in the area
Source: Canopy MLS (Canopy Realtor® Association)
MLS Number: 4156069
APN: 09-321-520
- 915 T J Dr
- 1205 Skywatch Ln
- 564 Zermatt Ct
- 560 Zermatt Ct
- 540 Zermatt Ct Unit 261
- 556 Zermatt Ct
- 552 Zermatt Ct
- 553 Zermatt Ct
- 548 Zermatt Ct
- 1320 Secrest Commons Dr
- 549 Zermatt Ct
- 1325 Secrest Commons Dr
- 1949 Vanderlyn St
- 1324 Secrest Commons Dr
- 545 Zermatt Ct
- 1335 Secrest Commons Dr
- 1328 Secrest Commons Dr
- 1332 Secrest Commons Dr
- 529 Zermatt Ct
- 537 Zermatt Ct
