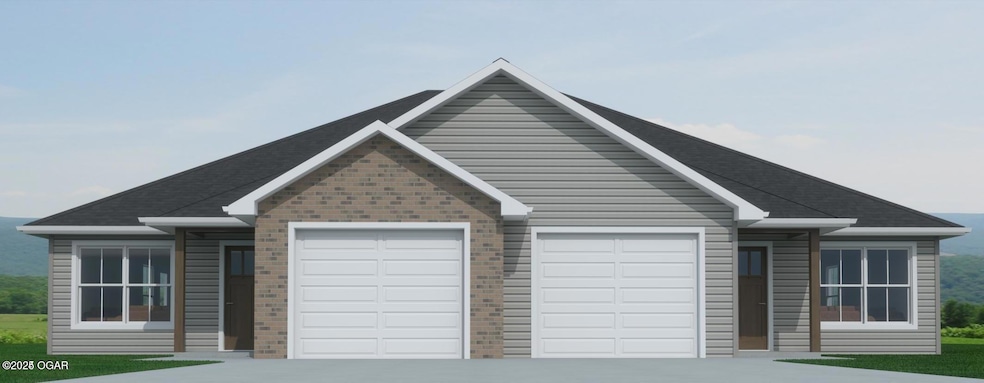1006 W 3rd St Joplin, MO 64801
Gray Neighborhood
2
Beds
2
Baths
1,200
Sq Ft
--
Built
Highlights
- Granite Countertops
- Walk-In Closet
- 1-Story Property
- Porch
- Living Room
- Central Heating and Cooling System
About This Home
Meticulously crafted 2 bedroom, 2 bath, 1 car garage units offer high end finishes, and private outdoor spaces! Conveniently located near south Joplin amenities, this is the epitome of efficient, modern living. Schedule your viewing today! Available May 1st, 2025.
Home Details
Home Type
- Single Family
Parking
- 1 Car Garage
Home Design
- Slab Foundation
Interior Spaces
- 1,200 Sq Ft Home
- 1-Story Property
- Ceiling Fan
- Living Room
- Dining Room
- Fire and Smoke Detector
Kitchen
- Electric Range
- Dishwasher
- Granite Countertops
- Disposal
Flooring
- Carpet
- Vinyl
Bedrooms and Bathrooms
- 2 Bedrooms
- Walk-In Closet
- 2 Full Bathrooms
Additional Features
- Porch
- Central Heating and Cooling System
Map
Source: Ozark Gateway Association of REALTORS®
MLS Number: 251752
Nearby Homes
- 1004 W 3rd St
- 915 W 2nd St
- 102 S Connor Ave
- 110 N Connor Ave
- 106 S Jackson Ave
- 920 W A St
- 502 Empire Ave
- 111 A-B N Connor Ave
- 801 W 1st St
- 1106 W 6th St
- 811 W 6th St
- 1402 W 2nd St
- 1320 W 4th St
- 1416 W 4th St
- 720 Chestnut Ave
- 1426 W 4th St
- 210 N Moffet Ave
- 1632 E 3rd St
- 118 N Byers Ave
- 224 N Moffet Ave

