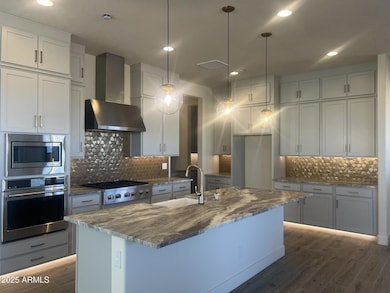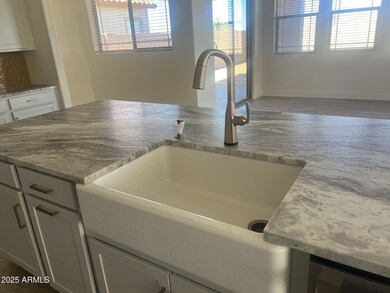
1006 W Superstition Ct Queen Creek, AZ 85140
Superstition Vistas Neighborhood
4
Beds
4.5
Baths
3,784
Sq Ft
8,520
Sq Ft Lot
Highlights
- Contemporary Architecture
- Pickleball Courts
- Dual Vanity Sinks in Primary Bathroom
- Community Pool
- Eat-In Kitchen
- Refrigerated Cooling System
About This Home
As of March 2025Ready Now! 4 bdrm, 4.5 bath plus extended loft. Beautiful Stacked cabinets with granite countertops, wood look tile and many other upgrades throughout the home. This is a Must See! Great sized backyard with covered patio to enjoy. Just steps away from all the amazing amenities North Creek has to offer.
Home Details
Home Type
- Single Family
Est. Annual Taxes
- $326
Year Built
- Built in 2024
Lot Details
- 8,520 Sq Ft Lot
- Desert faces the front of the property
- Block Wall Fence
HOA Fees
- $124 Monthly HOA Fees
Parking
- 4 Car Garage
Home Design
- Contemporary Architecture
- Brick Exterior Construction
- Wood Frame Construction
- Spray Foam Insulation
- Tile Roof
- Low Volatile Organic Compounds (VOC) Products or Finishes
- Stucco
Interior Spaces
- 3,784 Sq Ft Home
- 2-Story Property
- Low Emissivity Windows
- Washer and Dryer Hookup
Kitchen
- Eat-In Kitchen
- Gas Cooktop
- Built-In Microwave
- ENERGY STAR Qualified Appliances
Flooring
- Carpet
- Tile
Bedrooms and Bathrooms
- 4 Bedrooms
- Primary Bathroom is a Full Bathroom
- 4.5 Bathrooms
- Dual Vanity Sinks in Primary Bathroom
Eco-Friendly Details
- ENERGY STAR Qualified Equipment
- No or Low VOC Paint or Finish
Schools
- Ranch Elementary School
- J. O. Combs Middle School
- Combs High School
Utilities
- Refrigerated Cooling System
- Heating System Uses Natural Gas
- Tankless Water Heater
- Water Softener
Listing and Financial Details
- Tax Lot 291
- Assessor Parcel Number 104-08-389
Community Details
Overview
- Association fees include ground maintenance
- Aam Association, Phone Number (602) 957-9191
- Built by Woodside Homes
- North Creek Subdivision, Sandpiper Floorplan
Recreation
- Pickleball Courts
- Community Playground
- Community Pool
- Bike Trail
Map
Create a Home Valuation Report for This Property
The Home Valuation Report is an in-depth analysis detailing your home's value as well as a comparison with similar homes in the area
Home Values in the Area
Average Home Value in this Area
Property History
| Date | Event | Price | Change | Sq Ft Price |
|---|---|---|---|---|
| 03/05/2025 03/05/25 | Sold | $890,933 | 0.0% | $235 / Sq Ft |
| 02/10/2025 02/10/25 | Pending | -- | -- | -- |
| 01/24/2025 01/24/25 | For Sale | $890,933 | -- | $235 / Sq Ft |
Source: Arizona Regional Multiple Listing Service (ARMLS)
Tax History
| Year | Tax Paid | Tax Assessment Tax Assessment Total Assessment is a certain percentage of the fair market value that is determined by local assessors to be the total taxable value of land and additions on the property. | Land | Improvement |
|---|---|---|---|---|
| 2025 | $326 | -- | -- | -- |
| 2024 | $328 | -- | -- | -- |
| 2023 | $328 | $3,834 | $3,834 | $0 |
Source: Public Records
Mortgage History
| Date | Status | Loan Amount | Loan Type |
|---|---|---|---|
| Open | $615,933 | New Conventional |
Source: Public Records
Deed History
| Date | Type | Sale Price | Title Company |
|---|---|---|---|
| Special Warranty Deed | $890,933 | Security Title Agency |
Source: Public Records
Similar Homes in the area
Source: Arizona Regional Multiple Listing Service (ARMLS)
MLS Number: 6810381
APN: 104-08-389
Nearby Homes
- 977 W Superstition Ct
- 946 W Macaw Dr
- 917 W Macaw Dr
- 812 W Lark Dr
- 1185 W Sparrow Dr
- 796 W Lark Dr
- 1308 W Macaw Ct
- 43400 N Wollemi St
- 43386 N Wollemi St
- 43372 N Wollemi St
- 43358 N Wollemi St
- 43485 N Wollemi St
- 43499 N Wollemi St
- 43513 N Wollemi St
- 43443 N Wollemi St
- 43527 N Wollemi St
- 43429 N Wollemi St
- 43387 N Wollemi St
- 1207 W Sparrow Dr
- 43373 N Wollemi St






