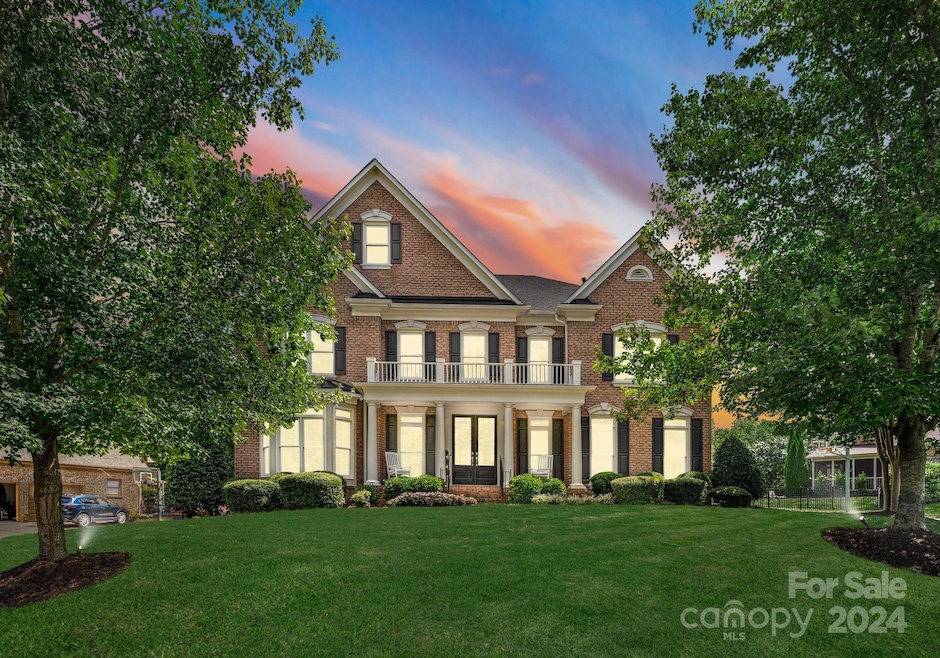
1006 Westbury Dr Matthews, NC 28104
Highlights
- Fitness Center
- Open Floorplan
- Deck
- Antioch Elementary School Rated A
- Clubhouse
- Wooded Lot
About This Home
As of October 2024Explore this stunning John Weiland home, showcasing designer upgrades throughout! Upon entering the grand 2-story foyer, you'll be impressed by the abundance of natural light, the elegant curved staircase, & the chic designer lighting that enhances the main level. This striking full-brick residence features a newly updated chef’s kitchen w/ a brand-new gas cooktop & luxurious quartz countertops. The home offers a spacious 3-car garage & a well-thought-out floorplan, including a guest bedroom & full en-suite bath on the main level. Newly refinished hardwood floors are beautifully highlighted by the dramatic windows in the impressive 2-story living room. The expansive primary suite provides a spa-like bath, private office, & 2 walk-in closets. The recently finished 3rd floor, w/ 10' ceilings, adds more versatility, featuring a flexible space/bedroom, a full bath, a game room, & a kitchenette. Residents of Brookhaven enjoy access to resort-style amenities & top-rated schools!
Last Agent to Sell the Property
Keller Williams Ballantyne Area Brokerage Email: leslies@kw.com License #275252

Home Details
Home Type
- Single Family
Est. Annual Taxes
- $5,945
Year Built
- Built in 2007
Lot Details
- Back Yard Fenced
- Irrigation
- Wooded Lot
- Property is zoned AR0
HOA Fees
- $133 Monthly HOA Fees
Parking
- 3 Car Attached Garage
- Driveway
Home Design
- Traditional Architecture
- Four Sided Brick Exterior Elevation
Interior Spaces
- 2-Story Property
- Open Floorplan
- Wired For Data
- Built-In Features
- Ceiling Fan
- French Doors
- Mud Room
- Entrance Foyer
- Great Room with Fireplace
- Crawl Space
- Laundry Room
Kitchen
- Built-In Oven
- Gas Cooktop
- Down Draft Cooktop
- Microwave
- Dishwasher
- Kitchen Island
- Disposal
Flooring
- Wood
- Vinyl
Bedrooms and Bathrooms
- Walk-In Closet
- Garden Bath
Outdoor Features
- Deck
- Covered patio or porch
Schools
- Antioch Elementary School
- Weddington Middle School
- Weddington High School
Utilities
- Central Heating and Cooling System
- Heating System Uses Natural Gas
- Underground Utilities
- Gas Water Heater
- Cable TV Available
Listing and Financial Details
- Assessor Parcel Number 07-150-480
Community Details
Overview
- Cusick Association, Phone Number (704) 544-7779
- Brookhaven Subdivision
Amenities
- Clubhouse
Recreation
- Tennis Courts
- Sport Court
- Indoor Game Court
- Recreation Facilities
- Community Playground
- Fitness Center
- Trails
Map
Home Values in the Area
Average Home Value in this Area
Property History
| Date | Event | Price | Change | Sq Ft Price |
|---|---|---|---|---|
| 10/16/2024 10/16/24 | Sold | $1,315,000 | -0.8% | $249 / Sq Ft |
| 09/02/2024 09/02/24 | Pending | -- | -- | -- |
| 08/21/2024 08/21/24 | For Sale | $1,325,000 | +32.3% | $251 / Sq Ft |
| 06/06/2022 06/06/22 | Sold | $1,001,500 | +12.5% | $246 / Sq Ft |
| 05/22/2022 05/22/22 | Pending | -- | -- | -- |
| 05/20/2022 05/20/22 | For Sale | $890,000 | -- | $218 / Sq Ft |
Tax History
| Year | Tax Paid | Tax Assessment Tax Assessment Total Assessment is a certain percentage of the fair market value that is determined by local assessors to be the total taxable value of land and additions on the property. | Land | Improvement |
|---|---|---|---|---|
| 2024 | $5,945 | $712,900 | $135,000 | $577,900 |
| 2023 | $5,905 | $712,900 | $135,000 | $577,900 |
| 2022 | $5,905 | $712,900 | $135,000 | $577,900 |
| 2021 | $5,900 | $712,900 | $135,000 | $577,900 |
| 2020 | $4,911 | $625,000 | $108,000 | $517,000 |
| 2019 | $6,091 | $625,000 | $108,000 | $517,000 |
| 2018 | $4,882 | $625,000 | $108,000 | $517,000 |
| 2017 | $6,405 | $625,000 | $108,000 | $517,000 |
| 2016 | $6,304 | $625,000 | $108,000 | $517,000 |
| 2015 | $5,171 | $625,000 | $108,000 | $517,000 |
| 2014 | $4,473 | $631,940 | $100,000 | $531,940 |
Mortgage History
| Date | Status | Loan Amount | Loan Type |
|---|---|---|---|
| Open | $1,183,368 | New Conventional | |
| Previous Owner | $402,000 | Unknown | |
| Previous Owner | $134,000 | Credit Line Revolving | |
| Previous Owner | $479,956 | Unknown |
Deed History
| Date | Type | Sale Price | Title Company |
|---|---|---|---|
| Warranty Deed | $1,315,000 | None Listed On Document | |
| Warranty Deed | $630,000 | None Available |
Similar Homes in Matthews, NC
Source: Canopy MLS (Canopy Realtor® Association)
MLS Number: 4174060
APN: 07-150-480
- 3200 Delamere Dr
- 1024 Westbury Dr
- 3306 Delamere Dr
- 1030 Westbury Dr
- 2001 Arundale Ln
- 1119 Lytton Ln
- 1005 Headwaters Ct
- 6101 Davidson Dr
- 3018 Stanbury Dr
- 424 Balboa St
- 2324 Chestnut Ln
- 408 Balboa St
- 404 Balboa St
- 318 Balboa St
- 419 Balboa St
- 1025 Elsmore Dr
- 304 Balboa St
- 103 Fallbrook Rd
- 312 Coronado Ave
- 3016 Laney Pond Rd
