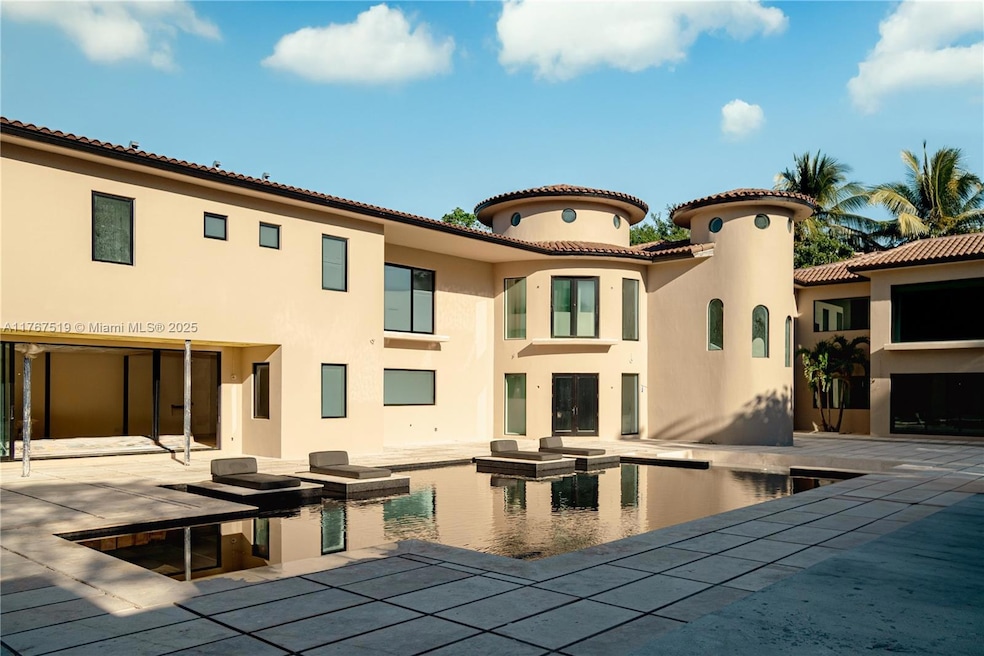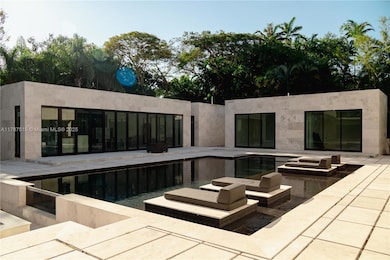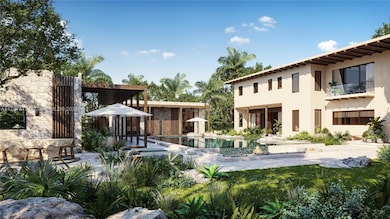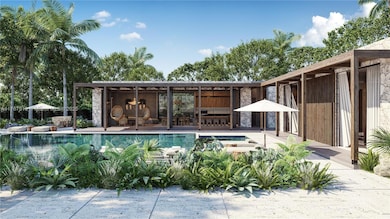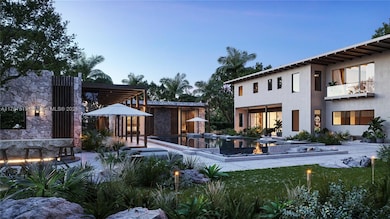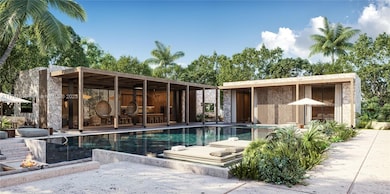
Estimated payment $107,337/month
Highlights
- 2 Bedroom Guest House
- Home Theater
- Vaulted Ceiling
- Pinecrest Elementary School Rated A
- In Ground Pool
- Main Floor Bedroom
About This Home
Nestled on a sprawling 40,946 SF lot in North Pinecrest, this resort-inspired estate is designed for ultimate luxury and relaxation. Influenced by the serene elegance of Nizuc Resort, Amangiri’s minimalist sophistication, and Japanese wabi-sabi aesthetics, this modern hacienda, Casa Piedra, seamlessly blends nature and architecture. Set for completion in Spring 2025, the 9,000 SF main residence and 2,000 SF pavilion are united by a stunning Balinese-style pool, the nucleus of the home. With 11,400 SF under air, the estate offers 10 bedrooms, 9 full baths, and 2 powder rooms. A lavish primary suite, chef’s kitchen, grand rotunda, media room, and resort-style amenities create a private oasis perfect for intimate retreats or grand entertaining.
Home Details
Home Type
- Single Family
Est. Annual Taxes
- $84,770
Year Built
- Built in 2025
Lot Details
- 0.94 Acre Lot
- Northwest Facing Home
- Property is zoned 2300
Parking
- 3 Car Attached Garage
- Driveway
- Open Parking
Home Design
- Substantially Remodeled
- Tile Roof
- Concrete Roof
- Concrete Block And Stucco Construction
Interior Spaces
- 11,400 Sq Ft Home
- 2-Story Property
- Built-In Features
- Vaulted Ceiling
- Fireplace
- Entrance Foyer
- Family Room
- Formal Dining Room
- Home Theater
- Tile Flooring
- Pool Views
Kitchen
- Breakfast Area or Nook
- Built-In Oven
- Gas Range
- Microwave
- Dishwasher
- Cooking Island
- Disposal
Bedrooms and Bathrooms
- 10 Bedrooms
- Main Floor Bedroom
- Primary Bedroom Upstairs
- Walk-In Closet
- In-Law or Guest Suite
- Dual Sinks
- Separate Shower in Primary Bathroom
- Bathtub
Laundry
- Laundry in Utility Room
- Dryer
- Washer
Home Security
- Complete Impact Glass
- High Impact Door
Outdoor Features
- In Ground Pool
- Balcony
- Patio
- Outdoor Grill
Additional Homes
- 2 Bedroom Guest House
- Two Bathroom Guest House
- Guest House Includes Living Room
- Guest House Includes Kitchen
Utilities
- Central Heating and Cooling System
- Septic Tank
Community Details
- No Home Owners Association
- Martin Suburban Acres Subdivision
Listing and Financial Details
- Assessor Parcel Number 20-50-01-009-0020
Map
Home Values in the Area
Average Home Value in this Area
Tax History
| Year | Tax Paid | Tax Assessment Tax Assessment Total Assessment is a certain percentage of the fair market value that is determined by local assessors to be the total taxable value of land and additions on the property. | Land | Improvement |
|---|---|---|---|---|
| 2024 | $83,101 | $4,815,142 | $2,333,922 | $2,481,220 |
| 2023 | $83,101 | $4,711,384 | $2,047,300 | $2,664,084 |
| 2022 | $52,402 | $2,344,826 | $0 | $0 |
| 2021 | $40,922 | $2,276,531 | $0 | $0 |
| 2020 | $40,470 | $2,245,100 | $982,704 | $1,262,396 |
| 2019 | $41,468 | $2,288,322 | $0 | $0 |
| 2018 | $39,692 | $2,245,655 | $0 | $0 |
| 2017 | $39,076 | $2,199,467 | $0 | $0 |
| 2016 | $39,053 | $2,154,229 | $0 | $0 |
| 2015 | $39,551 | $2,139,255 | $0 | $0 |
| 2014 | $40,065 | $2,122,277 | $0 | $0 |
Property History
| Date | Event | Price | Change | Sq Ft Price |
|---|---|---|---|---|
| 04/01/2025 04/01/25 | For Sale | $18,000,000 | +642.3% | $1,579 / Sq Ft |
| 08/02/2013 08/02/13 | Sold | $2,425,000 | -19.0% | $325 / Sq Ft |
| 07/17/2013 07/17/13 | Pending | -- | -- | -- |
| 03/01/2013 03/01/13 | For Sale | $2,995,000 | -- | $401 / Sq Ft |
Deed History
| Date | Type | Sale Price | Title Company |
|---|---|---|---|
| Warranty Deed | $2,310,000 | Attorney | |
| Warranty Deed | $2,325,000 | Attorney | |
| Warranty Deed | $2,350,000 | Attorney | |
| Warranty Deed | $2,800,000 | -- | |
| Deed | $100 | -- | |
| Warranty Deed | $415,000 | -- | |
| Trustee Deed | $300,000 | -- |
Mortgage History
| Date | Status | Loan Amount | Loan Type |
|---|---|---|---|
| Closed | $4,500,000 | New Conventional | |
| Closed | $250,000 | New Conventional | |
| Closed | $1,620,960 | Credit Line Revolving | |
| Previous Owner | $1,200,000 | Credit Line Revolving | |
| Previous Owner | $1,881,338 | Unknown | |
| Previous Owner | $1,960,000 | No Value Available | |
| Previous Owner | $214,500 | New Conventional |
Similar Homes in Miami, FL
Source: MIAMI REALTORS® MLS
MLS Number: A11767519
APN: 20-5001-009-0020
- 10001 SW 60th Ct
- 9941 SW 60th Ct
- 9940 W Suburban Dr
- 9940 SW 59th Ave
- 6080 SW 104th St
- 5837 SW 102nd St
- 9601 SW 60th Ct
- 5922 SW 105th St
- 6250 SW 98th St
- 5898 SW 96th St
- 5870 SW 96th St
- 6300 SW 104th St
- 9500 SW 62nd Ct
- 6205 SW 108th St
- 6125 SW 109th St
- 5851 SW 94th St
- 10735 SW 58th Ave
- 10015 Snapper Creek Rd
- 10005 Snapper Creek Rd
- 6465 SW 104th St
